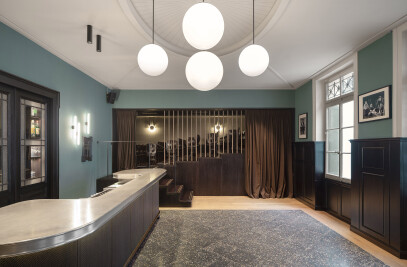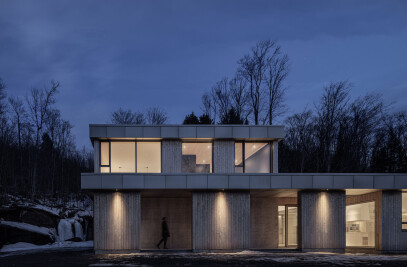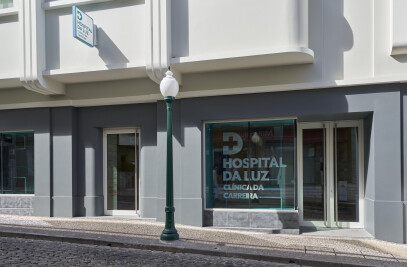On 14th August 2018, the day before the mid-August bank holiday, in Genoa, the Morandi viaduct, the Morandi bridge, one of the elements that characterises the city’s structure, collapses, taking with it 43 people who were crossing it at the time.
This event causes the city great pain, an aftermath of arguments and investigations, and the need to reconstruct this connection between the two parts of the city. The bridge had to be rebuilt. The architect Renzo Piano’s idea for the new bridge focuses on a few key concepts, including duration, as in the words of the architect: the bridge “must last a thousand years”. The other elements are beauty that lies in evoking the sober, simple and elegant spirit of Genoa, and its naval tradition, which is a fundamental part of the city.
From these fixed points, choices were made that began to give the bridge shape and materials. The bridge evokes the nautical world in its piers and the construction techniques adopted; in the choice of steel as a material in the structure; and in the colour white that evokes ships’ keels.
Everything was designed, too, to limit maintenance requirements and facilitate any necessary checks and interventions as far as possible.
The construction phases that the companies involved - Italferr, Fincantieri and Webuild – brought their various specific skills to, were also designed to be rapid, but not fast, a distinction that the architect Renzo Piano laid particular emphasis on.
The new bridge is 1,067 metres long and is made up of spans of variable lengths, the longest of which measures 50 metres. The deck, which has 6 lanes (two in each direction and two hard shoulders), is supported by 18 elliptical-section piers (9.50 x 4.00m), each of which is 40 metres high and has 50-metre-deep foundations.
The bridge is equipped with automated robot and sensor systems that check and maintain the structure. It also has a dehumidification system that stops the build-up of saline condensation and limits corrosion damage.
Photovoltaic panels produce the energy for operating the lighting, systems and sensors. The bridge is equipped, in fact, with a continuous monitoring system that constantly checks the bridge’s state of health. All this data is collected to create a databank that can then be studied, monitored and used as a base for similar construction projects in the future.
iGuzzini contributed to the design and implementation of the products used in the bridge’s artificial lighting system. The relationship of the new structure to the environment and therefore to different conditions, including natural light, is very important. The colour chosen minimises the impact on the landscape, as does the choice of curved shapes, elliptical piers and a hull-shaped deck on which the light slides gently, minimising the volumes.
At night, the artificial lighting provides safety lighting for vehicular traffic, but it also helps to make the bridge stand out as a landmark in the nocturnal landscape.
The lighting system designed by Renzo Piano and developed by Italferr integrates functional road lighting with the architectural and scenic illumination of the structure in four main areas of the bridge. To achieve this, completely new luminaires were designed and others, already in industrial production, were modified to meet specific needs.
For the road lighting, the pole-mounted luminaires, specifically designed by Renzo Piano himself, are used in two sizes and in two different positions.
At the centre of the carriageways, there are 28-metre-high poles called “ship masts”, installed 50 metres apart. These are specifically designed to mechanically resist wind pressure and the natural strain of the bridge. Mounted at a height of 14 metres, the luminaires on these poles are fitted with large optical assemblies (Ø 700 mm). The sail-like lighting effect that these give off is created thanks to a specially designed optic (type ST1.2) as there was no light fitting in existence that could cover the distance between the poles and guarantee the required lighting values on the carriageways.
The same type of luminaire in a smaller size and mounted on lower 14m-high poles was used for the access ramps and in a short initial stretch of the bridge as these areas are particularly delicate for travellers’ safety. The optic used on the ramp and access stretches is an A60 optic.

































