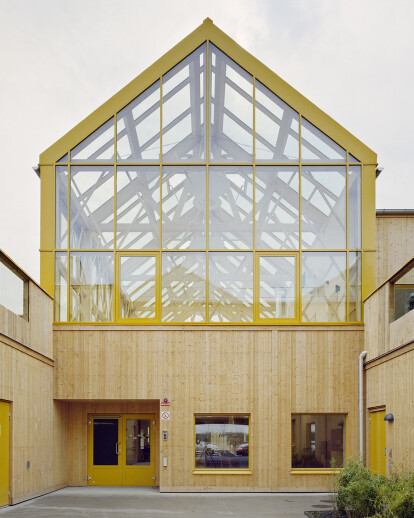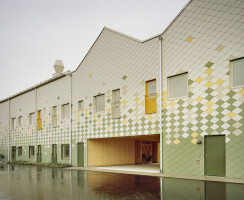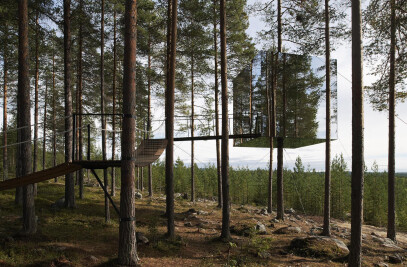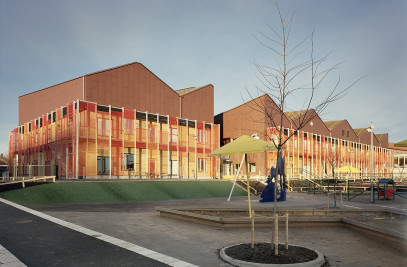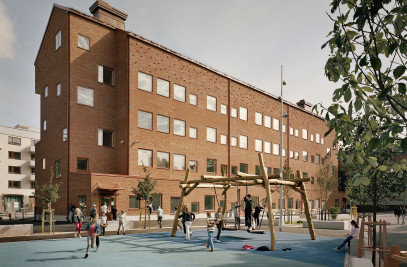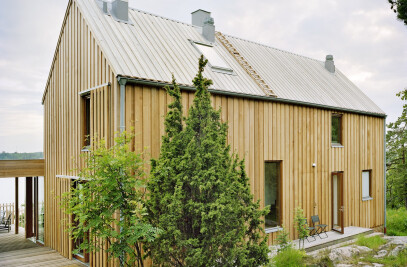The Gardens elderly care home has its background in contemporary research indicating that elderly people’s well-being in care centers stronglycorrelates with attractive outdoor environments and social interaction. We set out to arrange comfortable apartments clustered aroundcommon spaces with easy access to outdoor gardens and shared facilities. This acts to strengthen the sense of belonging and participationby enabling dynamic social interaction between residents, staff, relatives and others. The building’s unique profile makes it an attractiveand inclusive living environment for the elderly. It’s a home where everyone can feel safe, involved and self-sufficient.
A core value of the project is that all people should be able to live as they desire regardless of their background or current circumstances. To support and achieve this, the municipality of Örebro set out a vision for an innovative care home rooted in contemporary research with a designthat supports meaningful recovery, rehabilitation, wellness and nature. From the competition through construction to final completion of the project, this has been pursued, through collaboration between the Municipality of Örebro as the tenant, Skanska as the developer and MargeArchitects. The close collaboration and collective expertise and goals has led to mutually beneficial solutions, while keeping the original vision intact and within budget. The building has a thoughtful and effective architecture with careful attention to detail and materials. The innovative floor-plan gives the residents the ability and independency to access the gardens and common areas according to their needs and allowsthem to wander along the circulating paths through the building and gardens without impediment. This, we believe, has created an elegant signature architecture with an integrity that everyone involved can be proud of. The project has successfully embodied its core value, making it one of its greatest triumphs.
Design strategy With age and illness often comes loneliness and isolation from society. At The Gardens we created a sense of inclusion by energising thehome with centralised areas of high activity near the entrance and lobby. This common area is the hub for daily activities and includes mailboxes,a hairdresser, foot clinic, restaurant, and conference rooms. It is a source of stimulation where all can come and find company andinteraction. There is a play area and a large newspaper stand and fresh coffee, something for every kind of visitor. On the second floor acommon winter gardenwith adjacent kitchenettes serves for event of the day like a yoga session or a 100-year birthday celebration.
The restaurant prepares lunch and dinner which is hosted in the public restaurant or served in the common dining rooms of each departmentor in individual apartments if necessary. For those with dementia who need to walk around, the opportunity to wander is soothing. Theplan has therefore been devised as a series of connected loops around the building and through the gardens. An outside gym can also befound in the garden and used independently or with the aid of a physical therapist.
The plan consists of a cohesive rectangular building, punctuated by various sized atrium gardens. Breaking down the building’s facade inscale and relating it to the context it inhabits, roof and exterior walls are clad with facade panels in grass tones. The roof consists of separatepitched roofs of various scales, twisting around the building. The internal facade is tactile and sensible, using timber panel facade materialconnecting to the internal spaces. The sense of the outside facade’s pattern shifting green colours and wood is represented on the insidewith wooden floors, doors and tiles in pattern giving a sense of a textile carpet, kitchens in shifting green colours, and around each apartmentdoor.For ease of orientation, the unit’s common rooms are glazed in connection to the gardens, also making the greenery and trees apparent.In these gardens, plantings scale the facade on trellises to overhead second floor terraces and outdoor spaces.The unit’s common rooms are centrally located to reduce distances and promoting social interaction. Each apartment is 35m2, consisting ofa room with low windows that allows views from the bed, a kitchenette, a large bathroom, a French balcony and a small utility room.
Materials The Gardens care homeis designed to be certified according to LEED certification program at the level Gold. The LEED certification looksinto several aspects of the building such as choice of material, indoor climate, energy consumption, water consumption and location. The materialschosen are robust and sustainable with low environmental impact and low maintenance requirements. For example, the wooden facadetowards the inner courtyards offer a high level of insulation and is environmentally friendly. Parts of the roof are completed as green roofs withsedum. Green roofs are an efficient way to retain rainwater, the vegetation act as natural filters. The rainwater that happens to run off is leadto the inner courtyards, the cultivation beds and the surrounding meadows. The vegetation in the project is mixed in a rich variety with layersof trees, plants and herbs that together with the water features in the gardens offers a natural habitat for insects and birds. This contributes towards the local area’s biodiversity and offers its residents a richer experience.
