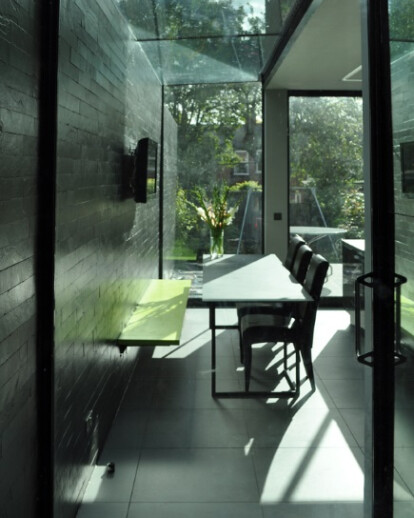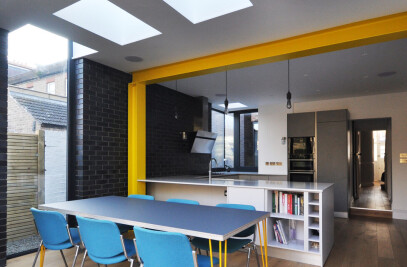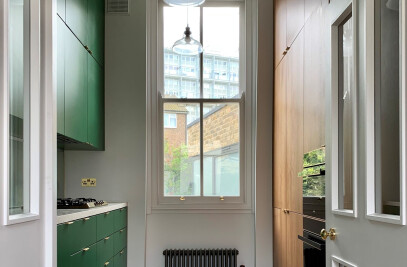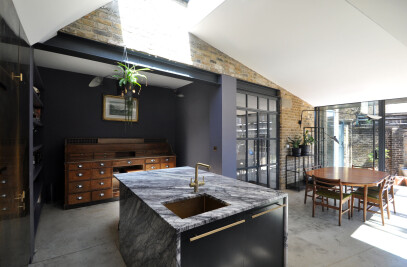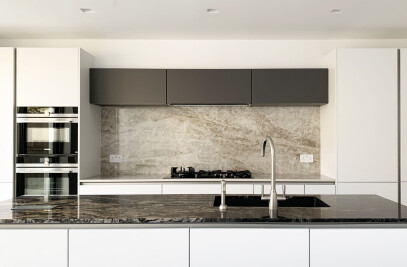This is a refurbishment and extension of an existing terraced house in North London. The aim of the project was to extend thekitchen/dining area by infilling a currently under-used space to the side of the property. Instead of the typical maximum infill we havedecided to stop the extension short of the main building. Having created this intimate courtyard we were able to maintain the naturallighting to the existing sitting room whilst also introducing an interesting outlook from both - the new and existing - spaces. A new WC/utilityroom is designed like a floating pod connecting the two spaces. Thanks to the courtyard the WC/utility room also benefits from naturallighting and ventilation. This solution creates dedicated functional zones, maximises natural light and enhances therelationship to the outside. It also overcomes the issue of different floor levels
The extension consists of a minimally framed skylight which provides good natural daylight from above in addition to vertically glazedsurfaces. We have visually extend the new kitchen/dining area by three meters into the garden repeating the same design principlesallowing for a new external space that also enhances the design concept. The extensive use of glass, foliage and external materials blursthe boundaries between the in- and outside
The exterior receives a high and densely planted perimeter to frame the new external space. The plants will also work as a privacy screenand enhance the views from the inside out. Abstract internal ‘gardens’ continue the concept throughout the ground floor and the first floorbathroom. All materials used are a strong natural/outdoor reference as part of the semi-external concept. Materials used externally appearalso on the inside, such as a slate wall that seems to cut through the glazing from the outside, slate chips as the floor finish and plants(pressed by the client’s children) sandwiched between glass work as screens and back splashes
The connections to the outside are the key factors for the concept: Maximum daylight and delightful views have been achieved and theoutside has become an integral part of the inside and vice versa
