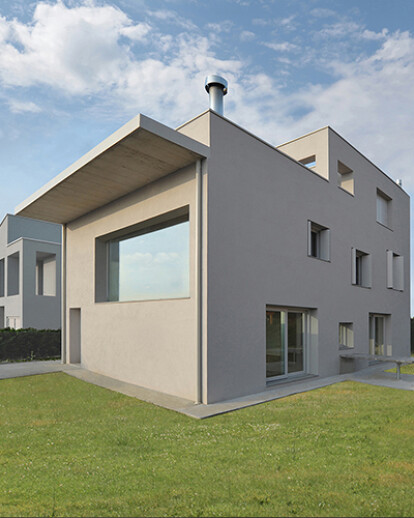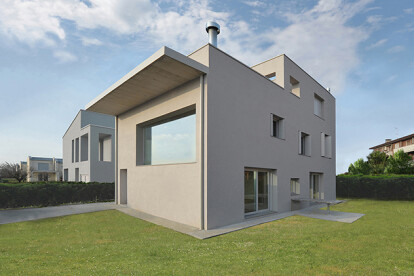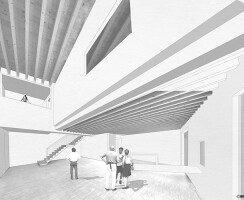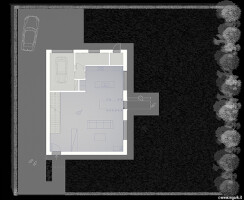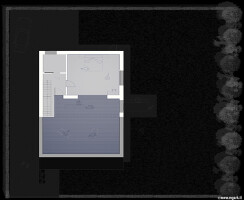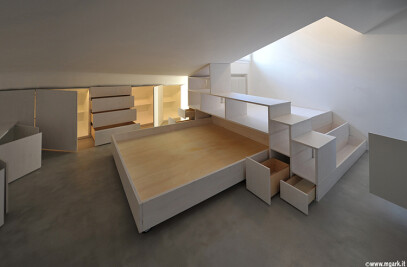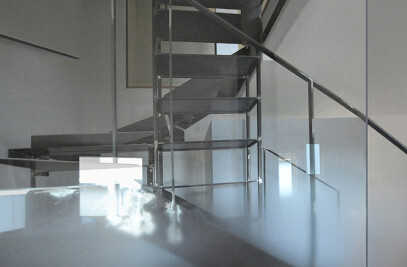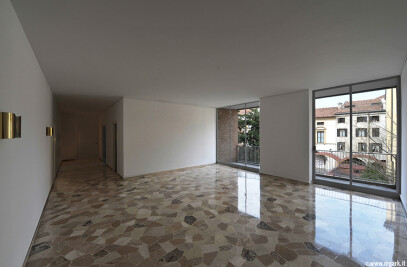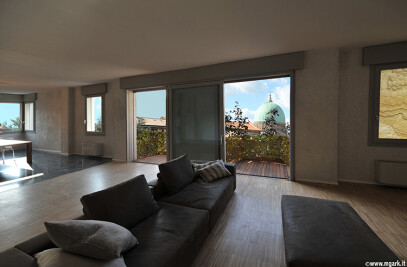The family house in Limena, Padova, is a project that reviews (represents) the design of a traditional country house from region of the Veneto, Italy. The original house was characterised by small living area, while the spaces such as the stables, barns and porches were significantly bigger, as required by the style of the country life. The porch was providing protection from the weather, as well as filtering the access to the stables and the barn. In this project those features are interpreted in a modern way.
The proposed layout of the internal spaces, as well as the position and size of the openings, is designed to maximise the natural light ingress and at the same time to provide privacy for the inhabitants.
On the eastern side of the building are placed all the openings of the living and sleeping spaces, in order to create a relationship with the surrounding garden and the scenic landscape of the Euganean Hillls. On the northern side are located the necessary plant and service rooms. The west side, in the vicinity to the adjacent building, is left blind.
The most dominant feature of the project is a large picture window on the southern façade, which lets the light into a generous double-height living space. Its windowsill is positioned at 2.40 m height, providing intimacy and domestic tranquillity, while its size of 5.50 x 2.70m allows daylight ingress into the house all year round. The horizontal overhang, projecting 1.50m out of the front façade, protects the kitchen, dining and living room from the direct rays of the sun during the summer.
The internal arrangement divides the day area from the night area. The kitchen and living room are located on the ground floor while bedrooms and bathrooms are on the first floor. On the second floor there is also a large relaxation room, with spacious terrace overlooking the garden and the hills.
The living room’s ceiling is composed of wooden beams, arranged close to each other, as a reference to the traditional construction methods. In the corner of the room there is a modern concrete fireplace. The dinning table, also made of concrete, is fixed to the floor, and by continuing to the outside, it becomes the connection point between the indoor and outdoor. In addition the kitchen as well as the bathroom floors, features a brushed concrete finish with added quartz aggregate.
The stairs are located on the western side of the house, along the blind façade. The narrower width of the second run forms a longitudinal gap, through which the light from the top terrace reaches the ground floor and brightens the point of the entrance door.
