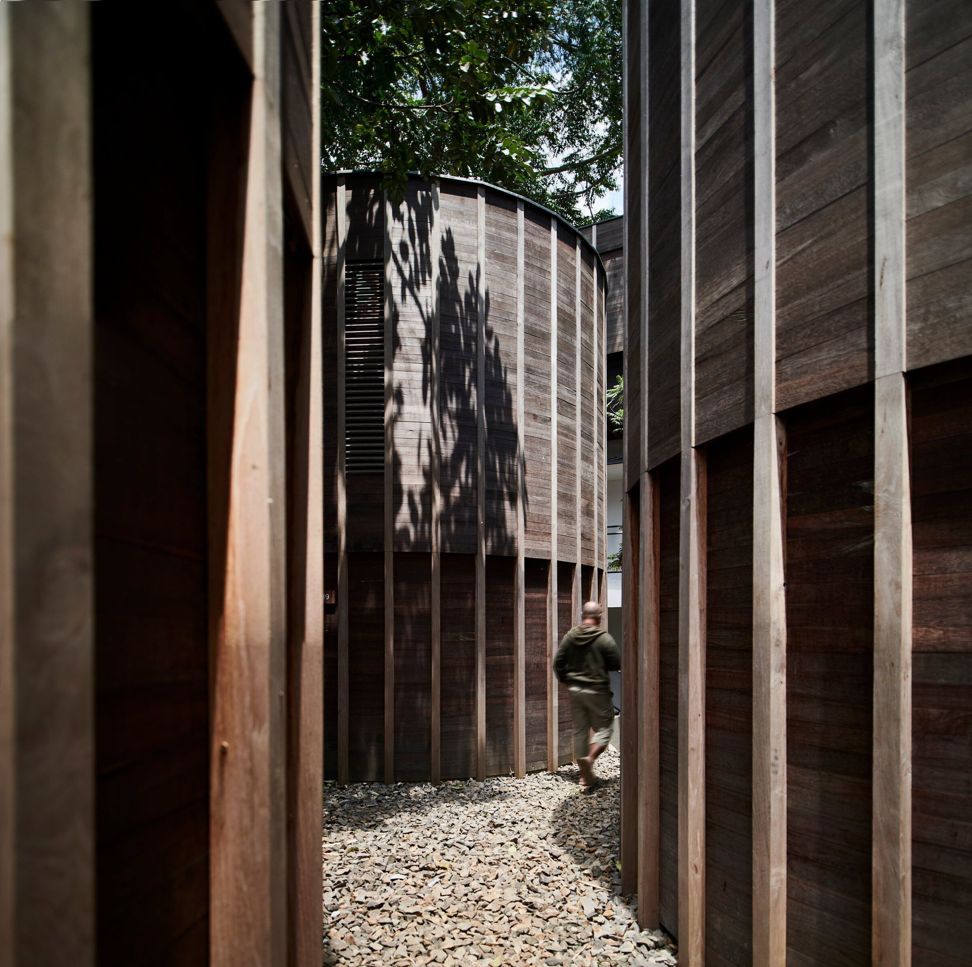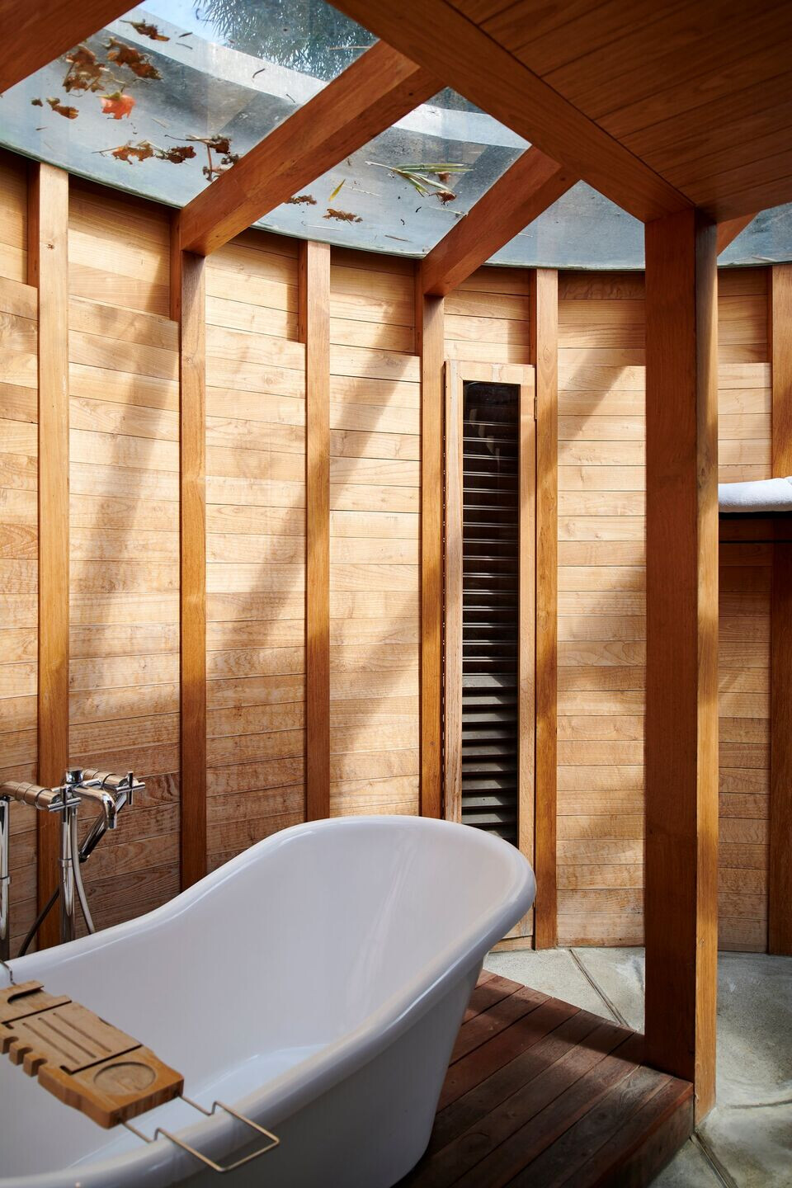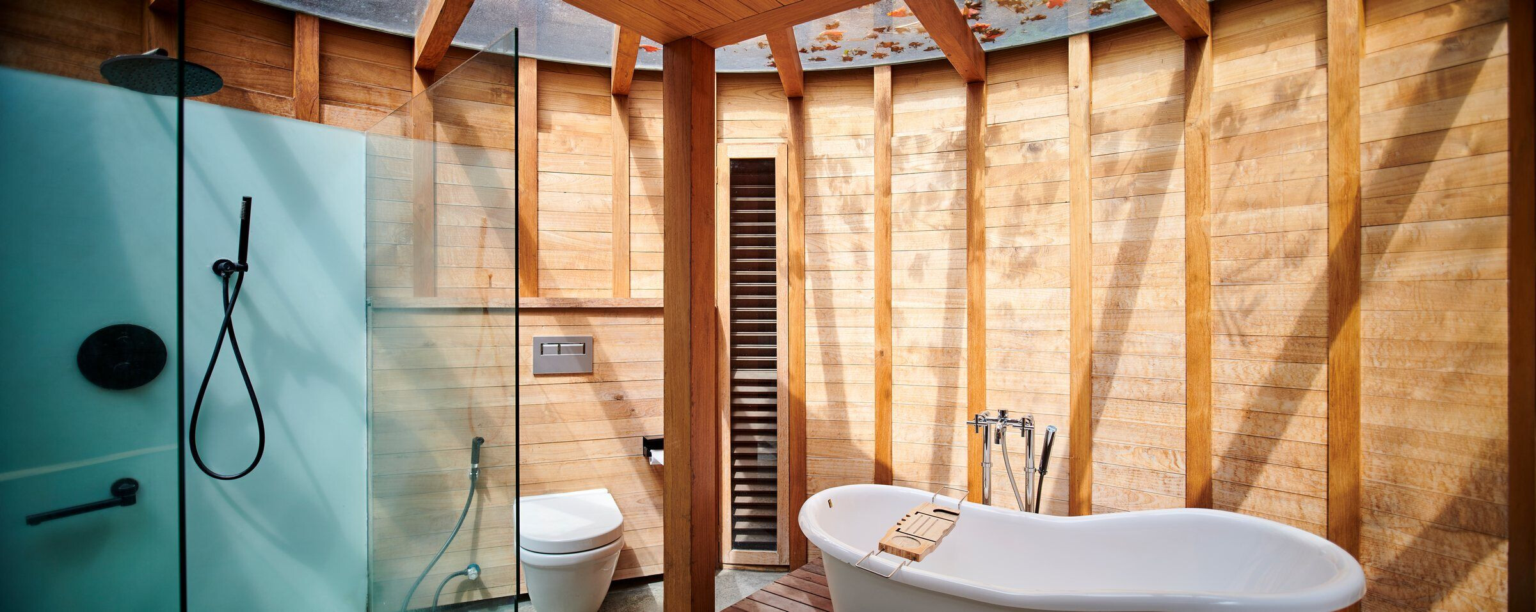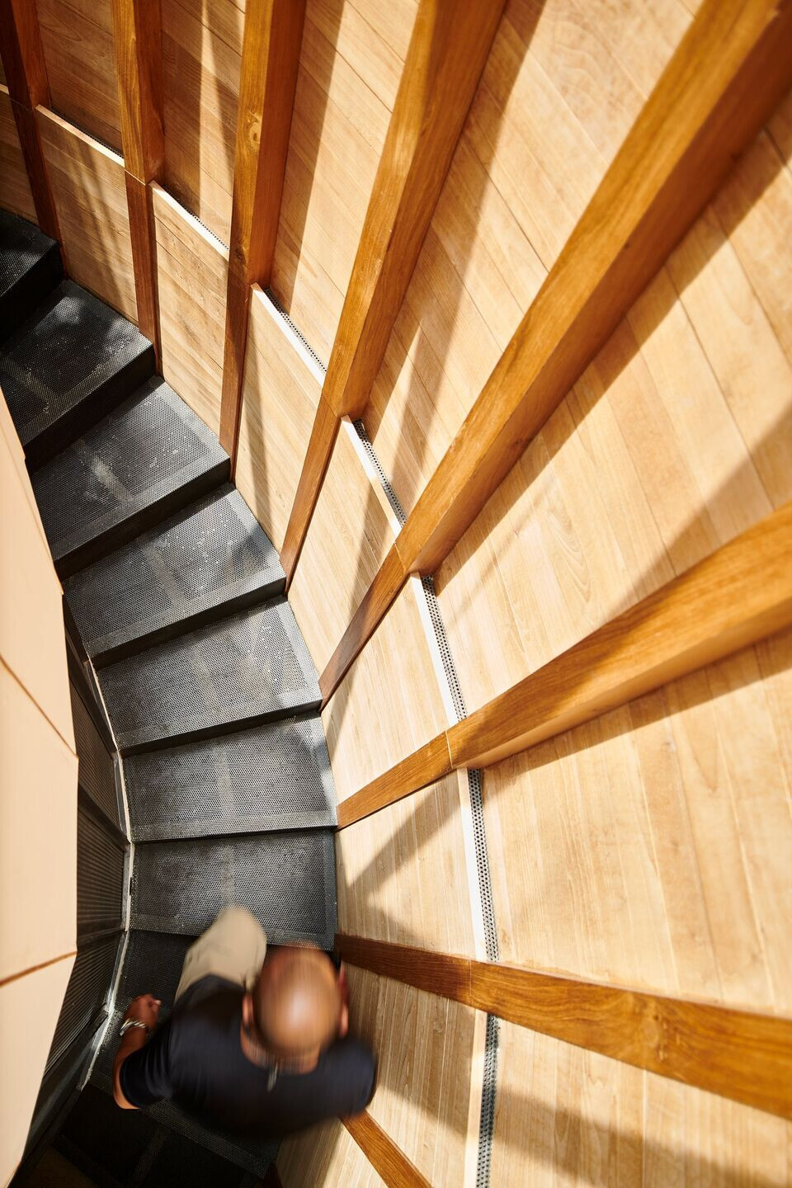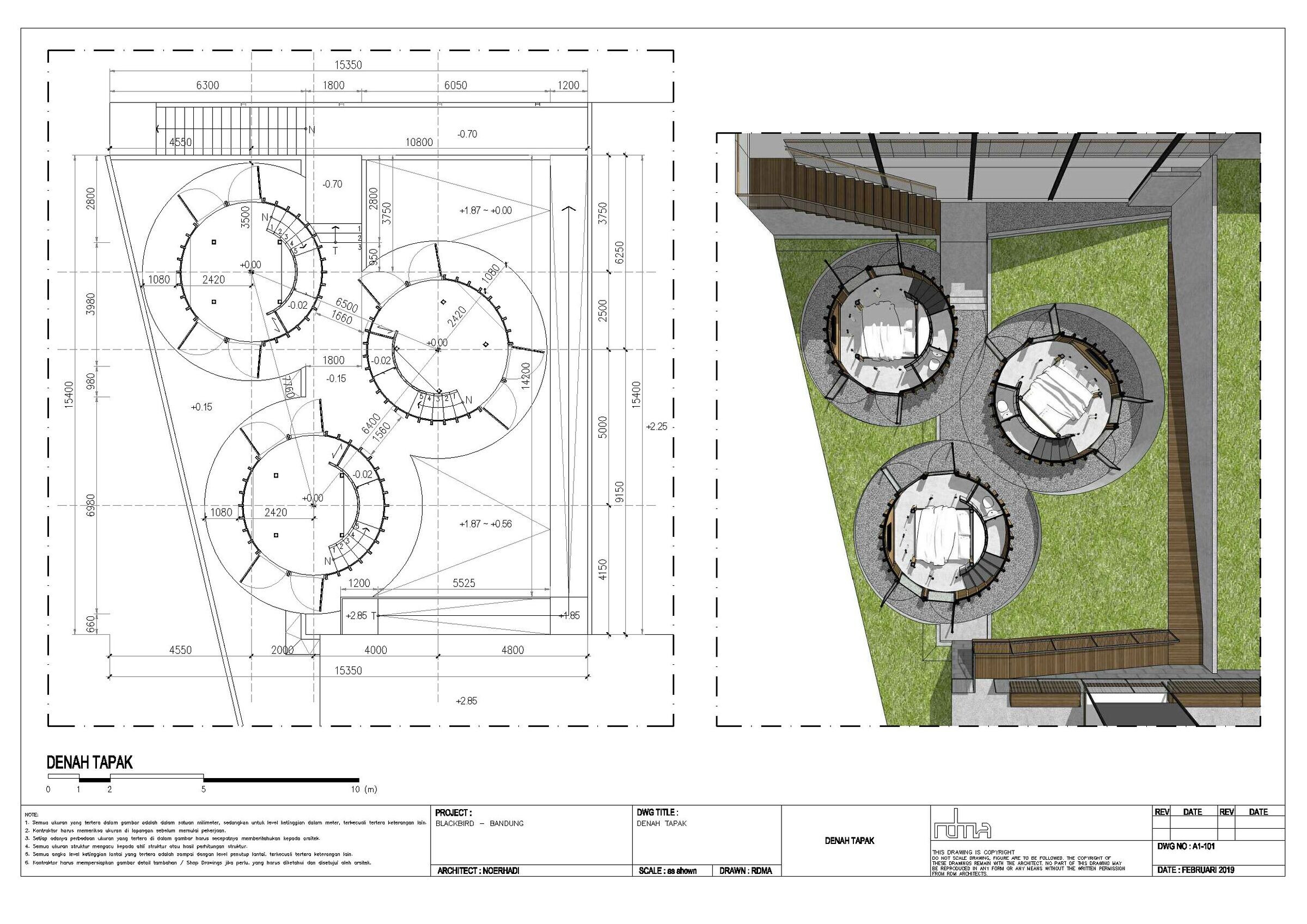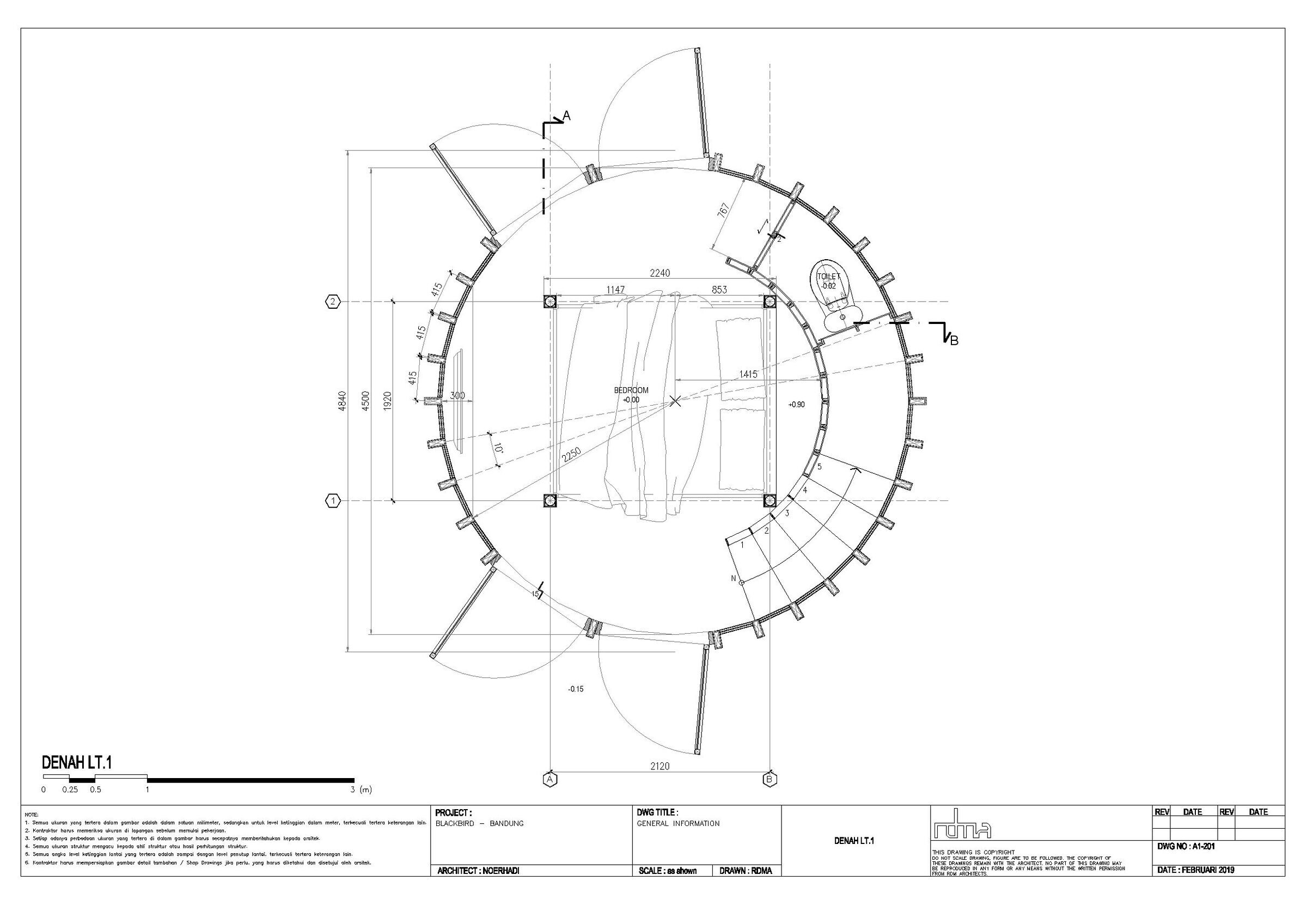Located at a 200sqm garden of an existing hotel, the client wished to build three cabins on the property which would serve as honeymoon suites. Adding to the challenge was the fact that the existing hotel had to remain open to guests during construction and thus noise and the flow of workers and materials to and from the site must be kept to a minimal. Wood is the primary material chosen for the project to avoid the need for a wet construction which might be unsightly for the staying guests of the hotel. The use of a wide range of wood with different shades of brown also provided some much-needed textures and complementary colors to the otherwise mostly white, existing buildings.

The design process for the three cabins began by translating the spaces needed into tubular, drum-like shapes jutting out of the ground and filling the open landscape available. The radial shape also provides a unique space for staying guests while accenting the mostly rectangular shapes of other buildings in the property. The wooden cladding is contoured using raised and sunken surfaces. The interplay is not only for aesthetics but also functions as a way to add air ventilations, provide interior lightings and self shading.
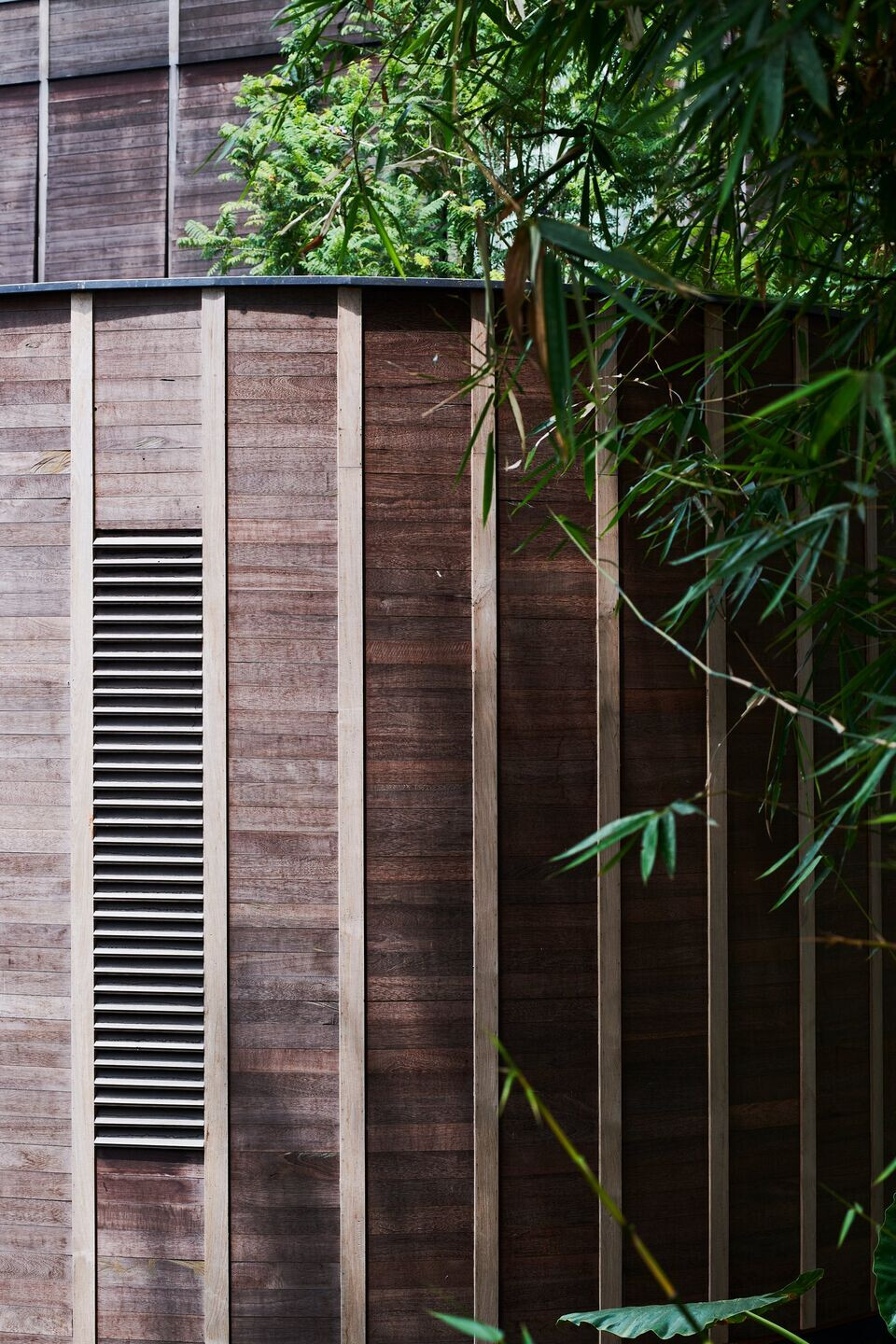
The three two-story cabins were designed to be honeymoon suites with minimal partitions and doors in its interior. Hence, the bedroom and the en suite bathroom are separated by a staircase instead of a conventional door. Privacy is another concern when it comes to designing honeymoon suites, which is why doors and windows are carefully placed to provide the feeling of seclusion while still allowing a lot of natural light to illuminate the interior.
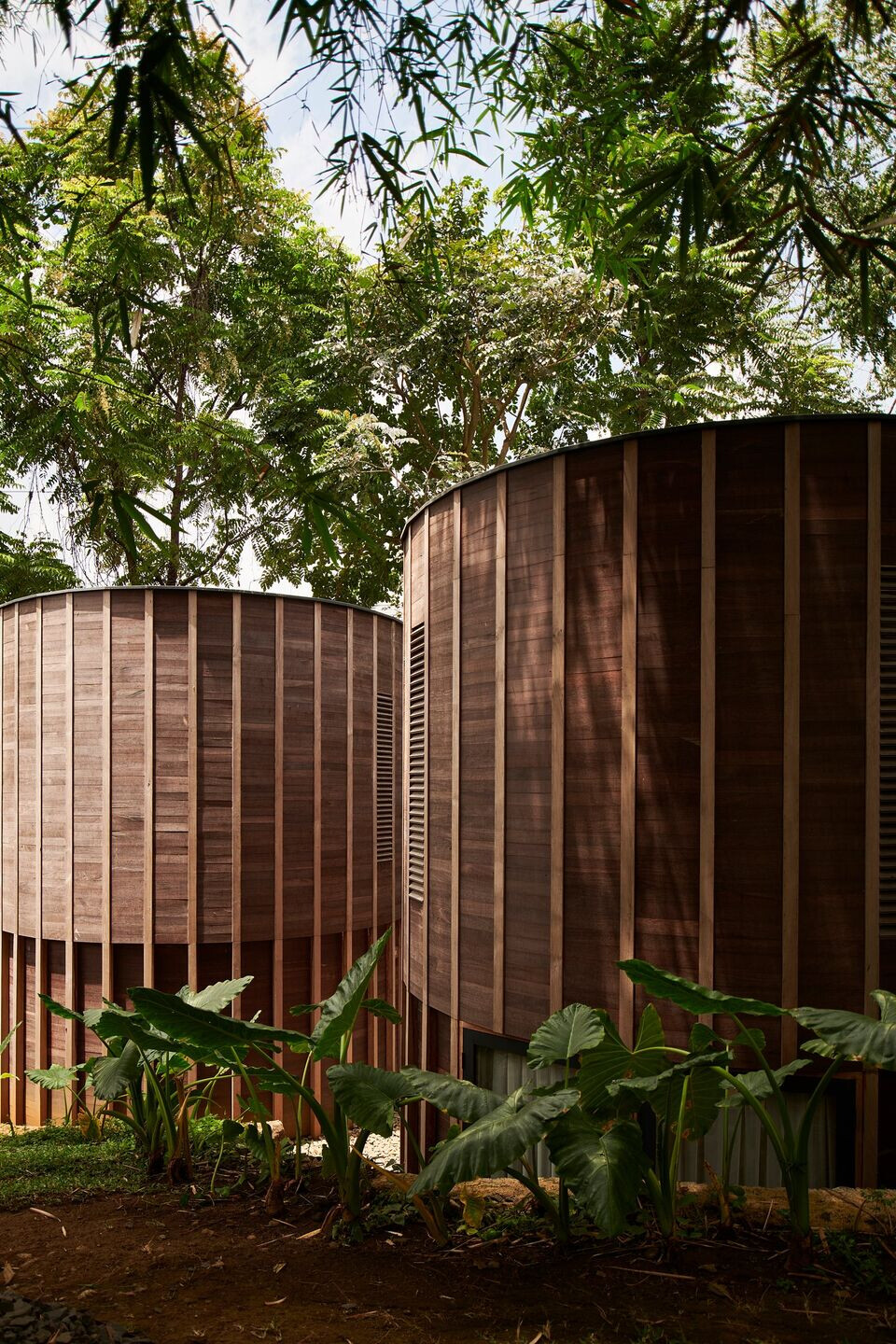
The solution is to open up the second floor with skylights around the circumference of the radial floor plan. Narrow side windows covered with wooden grills were also added throughout the façade to let in even more natural light. Meanwhile, perforated metal sheets are used to separate the staircase to ensure that sunlight from the second floor further illuminates the interior all the way to the bedroom below. The use of perforated metal sheets instead of an opaque material also makes the room feel larger and more spacious. The use of wood, the play on natural lights as well as the tubular shape provide guests with a unique spatial experience in a serene and tranquil setting.
Lead Architects: Adikritz
