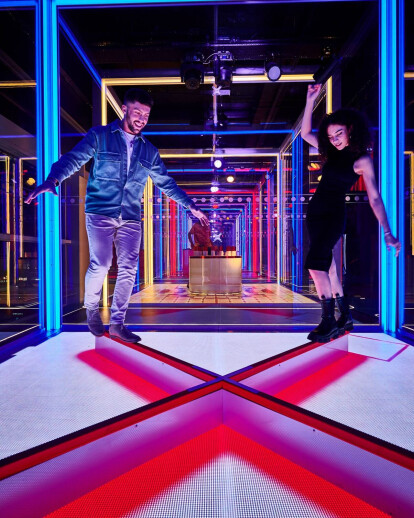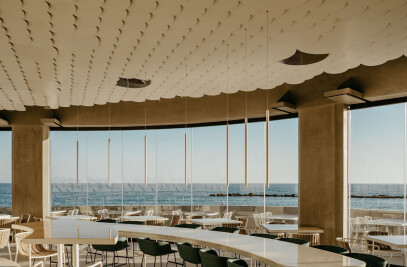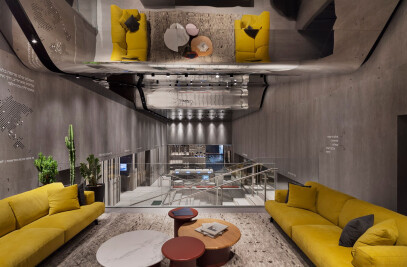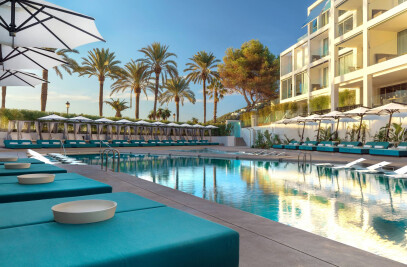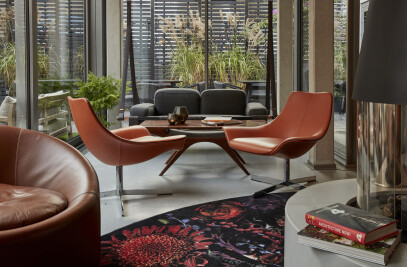Renowned international architects Baranowitz + Kronenberg (B+K), are thrilled to reveal the studio’s spatial design concept for The Cube Live, the first public venture based on the award-winning entertainment show, opening to visitors this month.
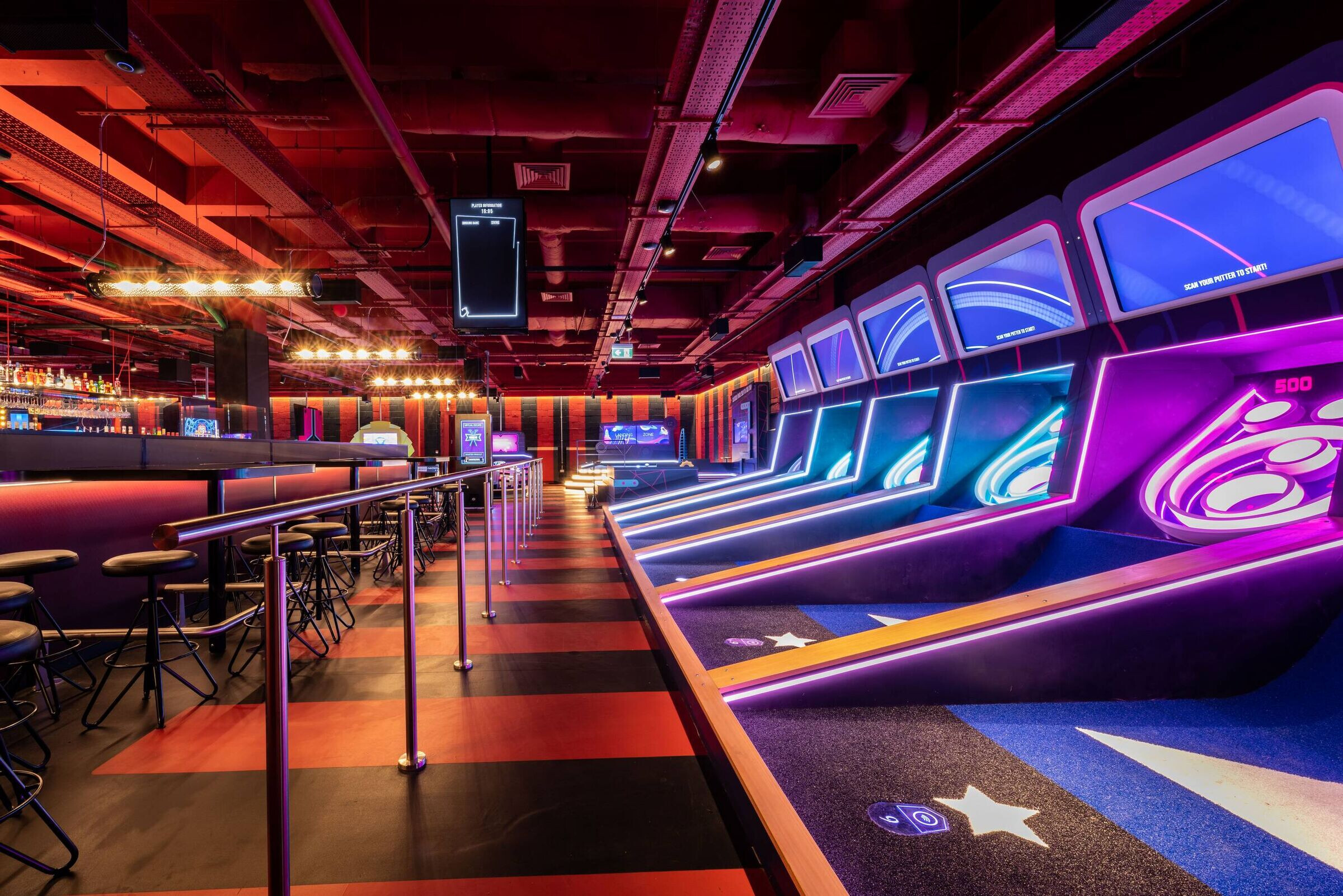
Working with Urban Playground (UP) of Mellors Group, a world-leading theme parks and attractions company, B+K has applied their aptitude in spatial design and human experience, creating a world of exploration that sparks play and social interaction.
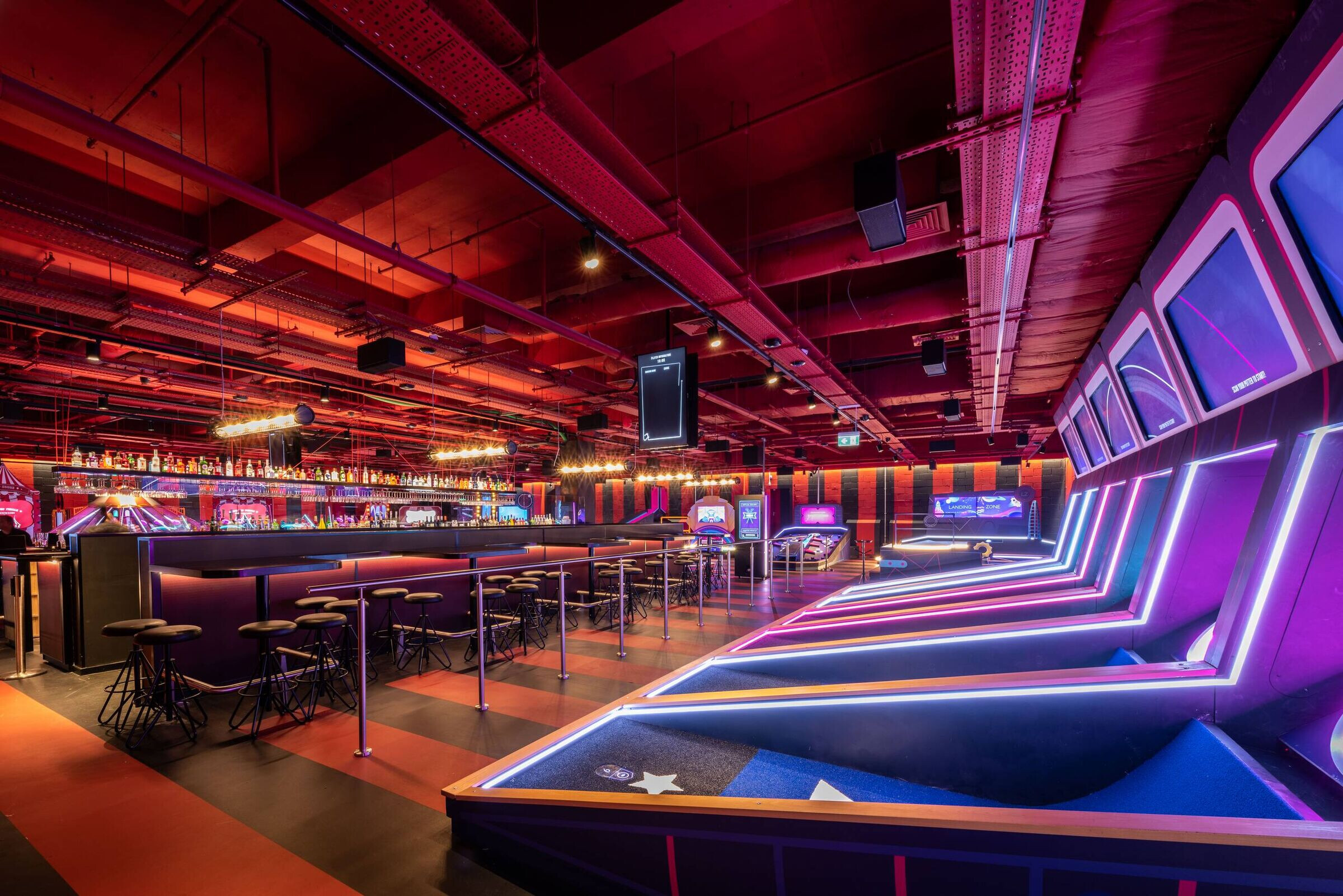
Situated within the heart of The Manchester Arndale, and stretching over two floors and 4,000 square metres, the immersive venue and first Urban Playground site, adds a new dimension to retail experience, offering visitors the exclusive opportunity to participate in The Cube in person, where contestants attempt seemingly simple tasks within the high-pressure confines of the iconic transparent box.
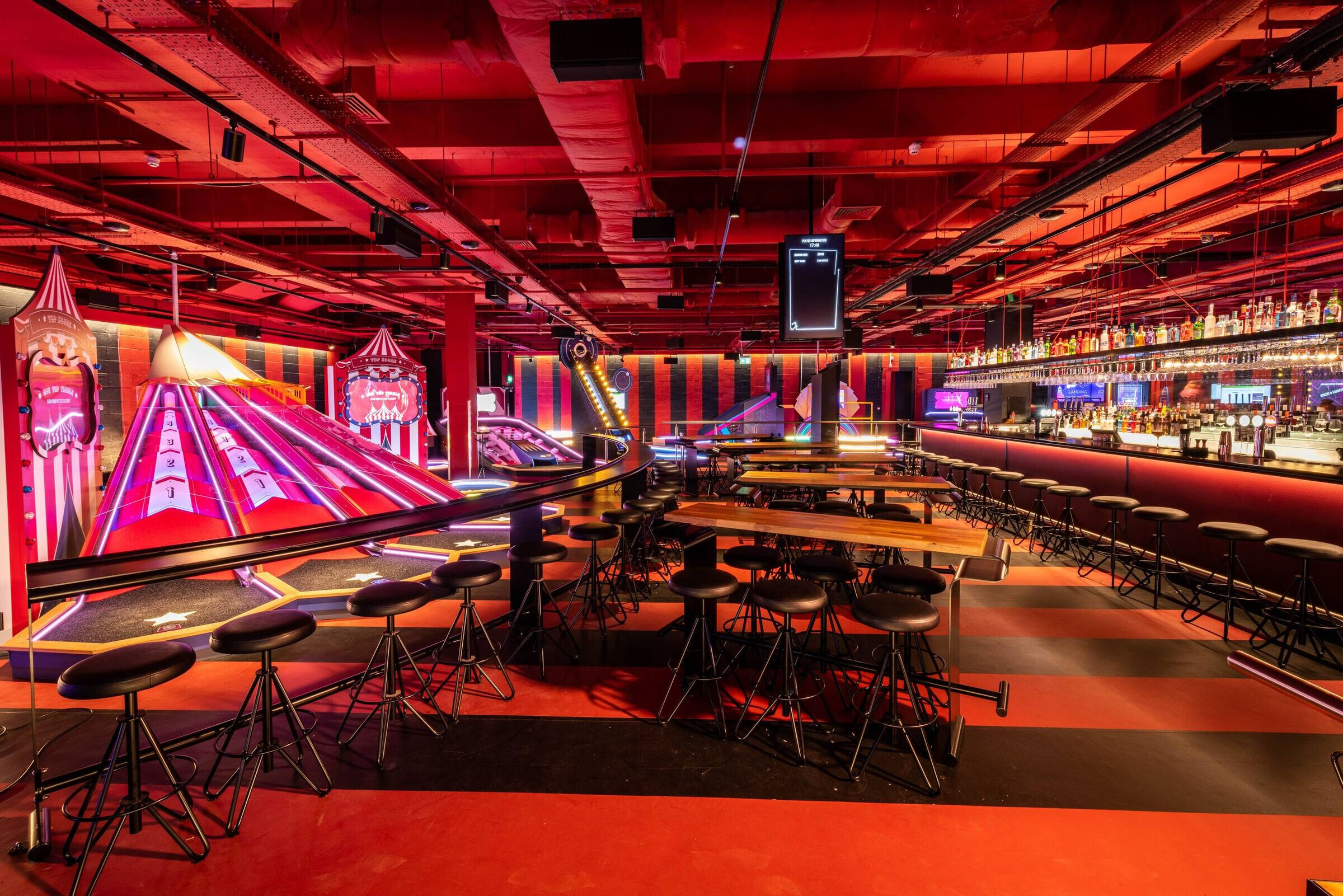
Paying homage to the ephemeral quality of fairgrounds, B+K has worked in collaboration with Mellor’s Group’s Design Team to transform the interiors into social hubs that serve as regulators of the spatial energies and resonate beautifully with the fleeting essence of time and place.
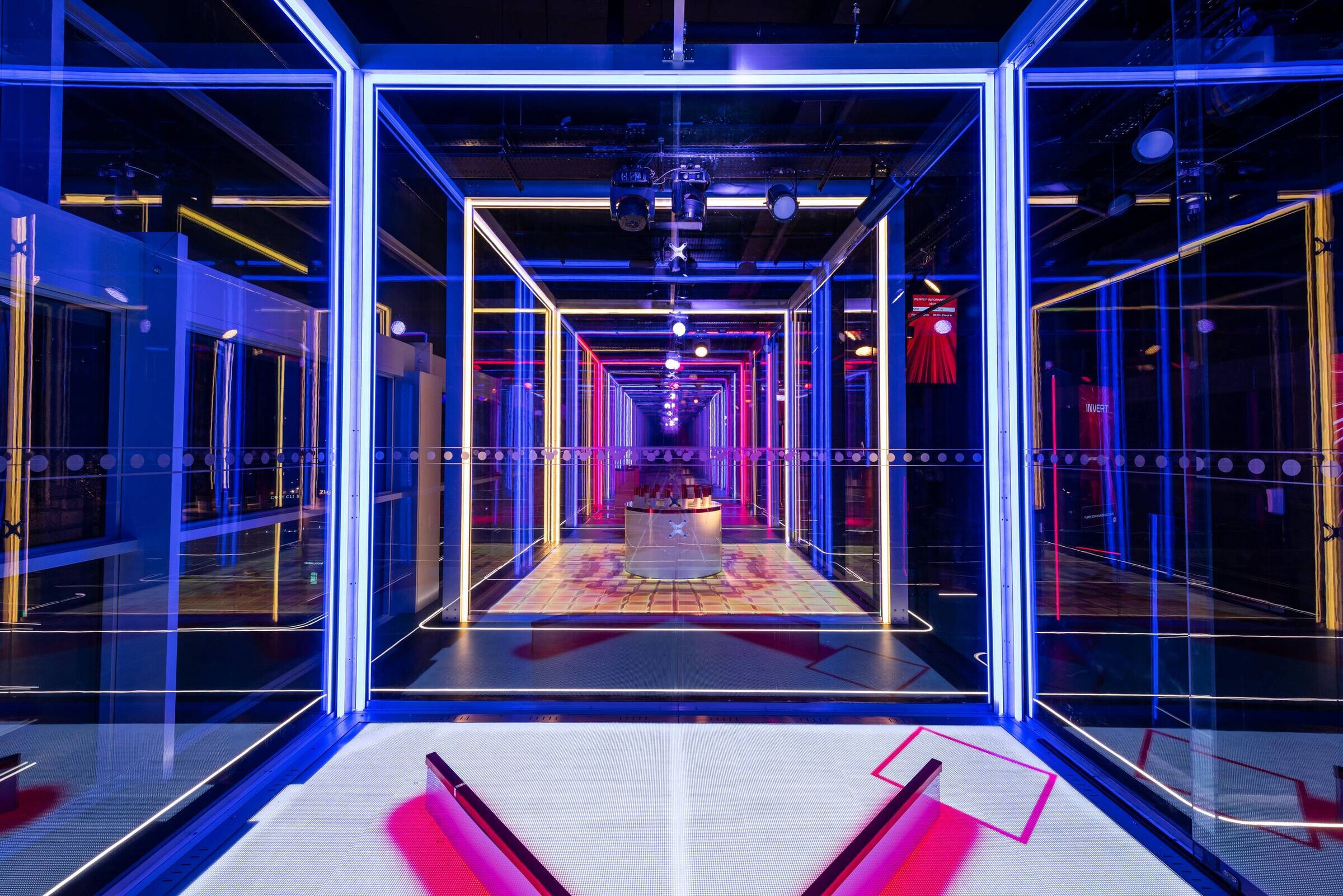
Enchanted by worlds of wonder, suspense and gratification, the twelve transparent tech-totems have been meticulously positioned throughout the space to entice players and enable spectators to share the thrill of the moment.
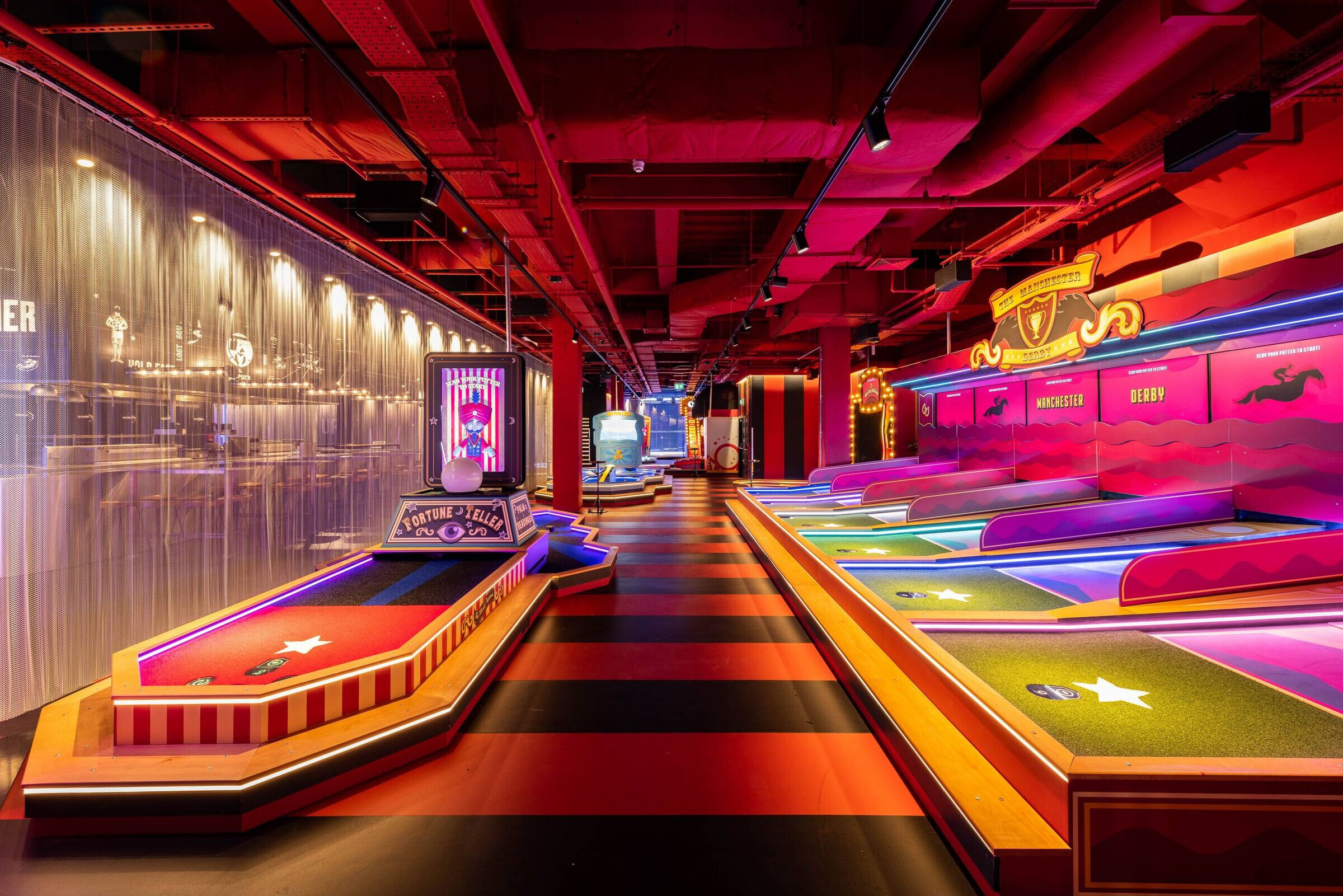
The entire venue orbits THE BUTCHER - an established high-end food concept from Amsterdam that fuels and recharges the crowd, whilst state-of-the-art Tech-Infused, Putters coincides with The Cube Live and infuses tech-driven mini-golf into 29 crazy holes designed to captivate and challenge visitors.
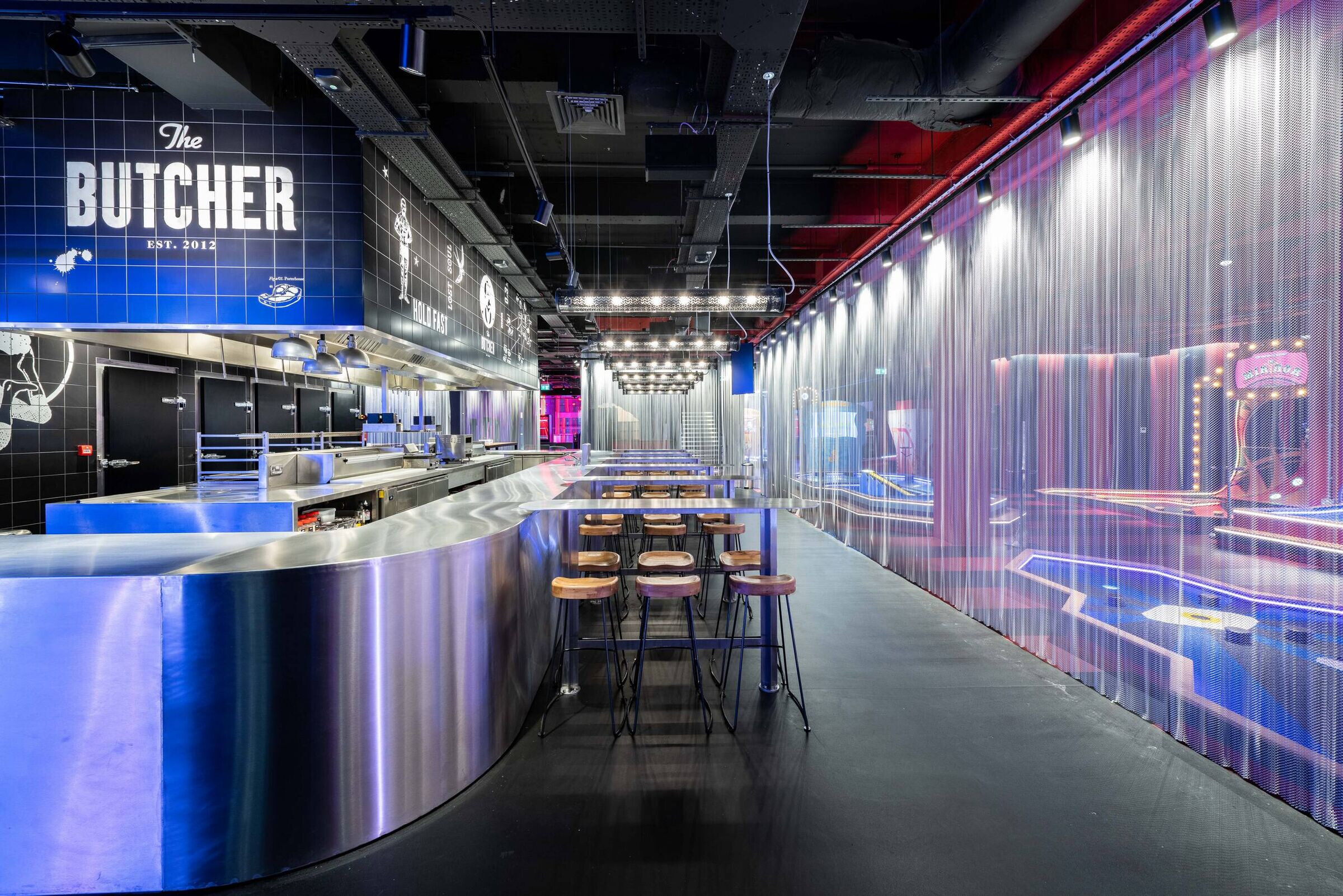
Inspired by the red and black fabric design of a classic circus tent - a playful, upbeat and bold palette has been applied to each of the venues. Each bears a very different character yet all share the same cause that calls for an unforgettable synergy.
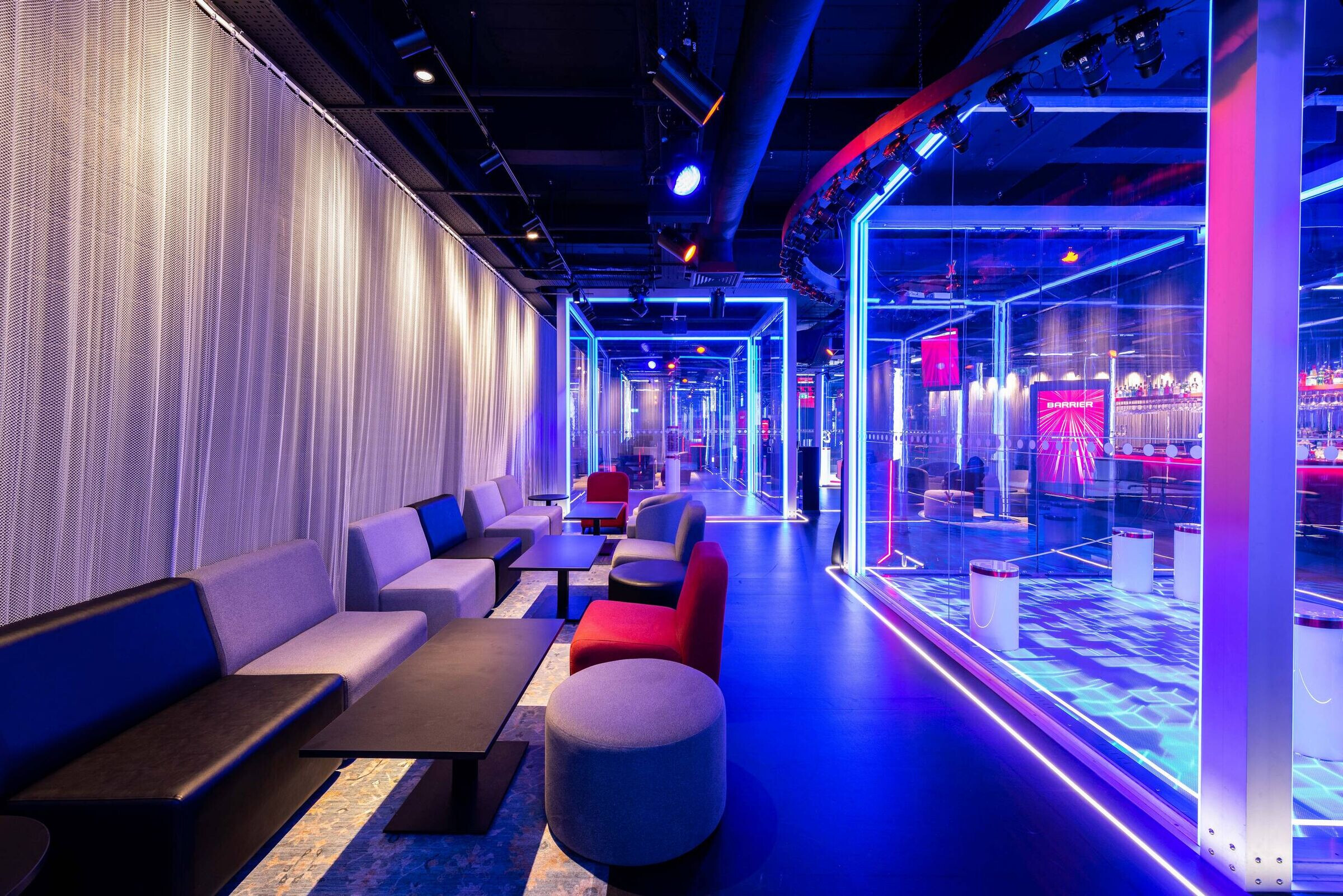
A metal mesh-curtain stretches along the perimeter, further enhances the individual energies of both The Cube Live and Tech-Infused Mini-Golf, Putters whilst colorful and edgy in-built lighting systems provides an added sense of spatial drama. Alon Baranowitz and Irene Kronenberg, Co-Founders of Baranowitz + Kronenberg said: “We are delighted to have had the opportunity to work with Urban Playground and Mellor’s Group on creating a brave new world of fun and theatre inside The Manchester Arndale and introduce The Cube into the public domain for the first time.
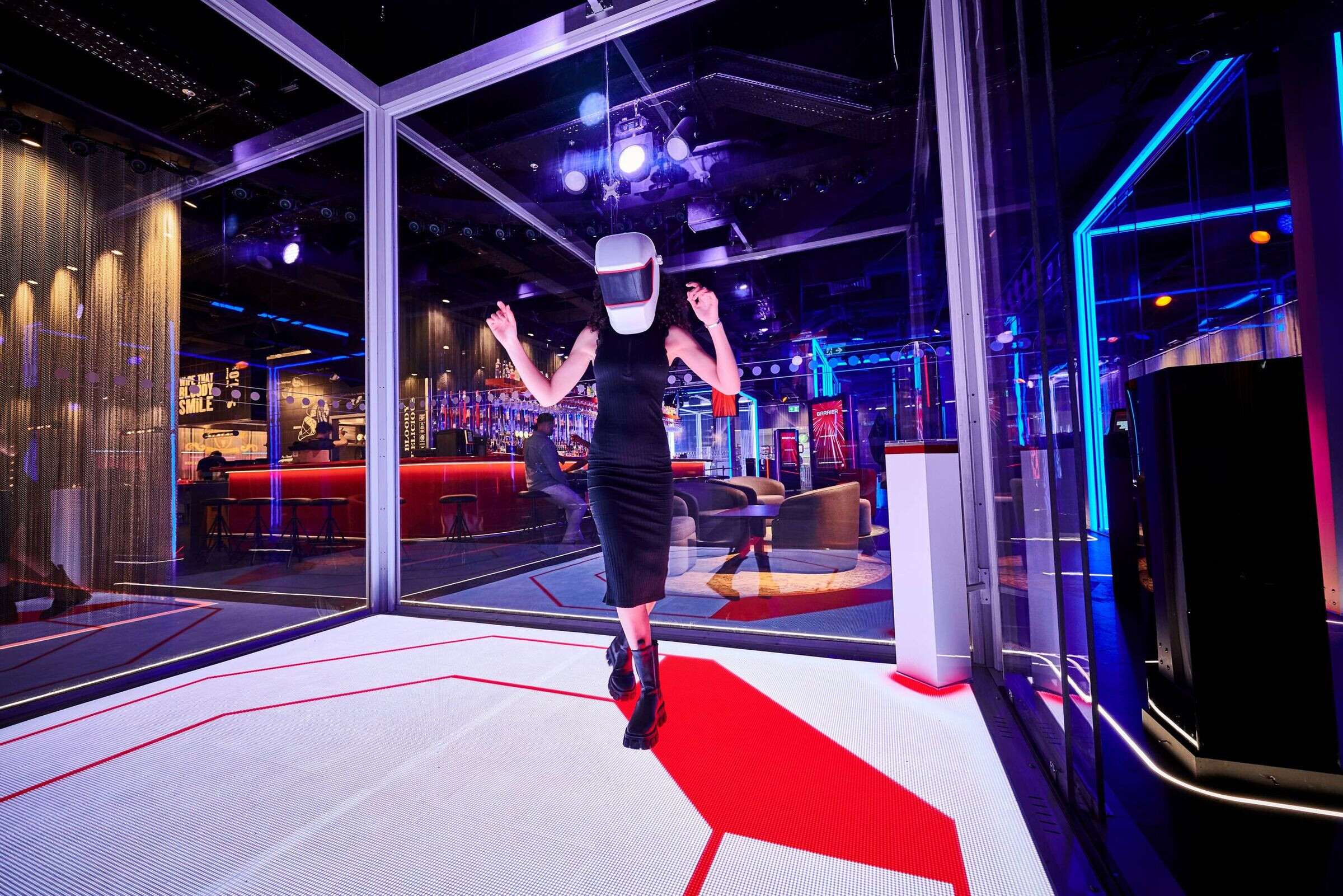
It was important that we captured that magical feeling of temporality at fairgrounds and as always, the spatial arrangement is key for delivering a clear message from the threshold. UP’s ability to morph and surprise you with something new is a very strong statement and unique of its kind.”
