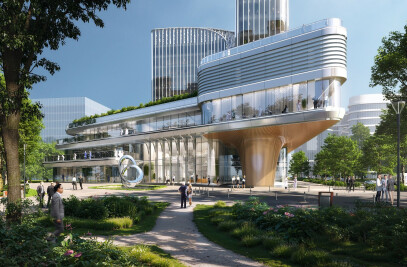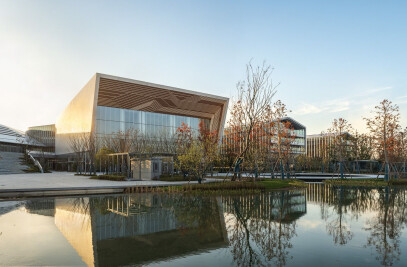Located in Cambodia’s bustling capital city, Phnom Penh, the Aedas designed Chipmong Tower is a mixed-use development situated along the Russian Federation Boulevard and is proximal to the Centre of Phnom Penh. The rectangular site fronts the Russian Federation Boulevard and the Main Tower is situated along the front.
The Hotel and Office levels shape the building into blocked sections of the development. Each block is stacked above each other, synonymous with the art form of rock balancing. The horizontal base of the building lays the foundation of the development’s inspiration drawn from rock balancing and is carried out through the entirety of the design. Each volume is accentuated through their slightly oblique front to emphasise the individual “rocks”. The stacking system introduces an indent between the Main Tower and Podium to accentuate the verticality of the Office and Hotel space in the main volume. The highlighted Main Tower is aesthetically vital to the design and is consistent with the “Art of Rock Balancing” metaphor.
The entire building is designed with glass-based surfaces facing the North and South with metal cladding to showcase a lotus flower motif to divide the surface facing the East and West.
The development has been broken down to emphasise the verticality of the Main Tower and alleviate challenges in the podium’s intense programming. The architectural language of the segregated volumes offer a multi-directional appeal and gives the Main Tower a contemporary and modern look. The higher levels of the Tower are granted a scenic view of the Phnom Penh skyline.
The project comprises a Fairfield Hotel by Marriot, 10-floors of office space, 5-floors of retail space, a spa, a cinema, an 8-floor car park lot, and 3-floors for motorbike parking. The design concept is coherent and rationally considers the site constraints while also maximising land value. The Main Tower is placed in the front part of the development to ensure that there would be no potential blockage amongst other developments.
The Hotel is situated at the apex of the Tower. Office component is placed below the Hotel, and the retail levels are placed on the bottom levels. A rooftop bar is designated on the top of the Hotel, overlooking the Phnom Penh skyline.
The Hotel is comprised of a magnificent outdoor infinity swimming pool that is enveloped by the city’s encapsulating view. The pool is located in the transitional section between the Office and Hotel levels.

































