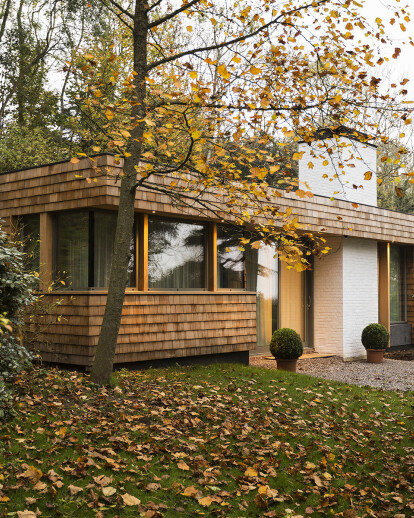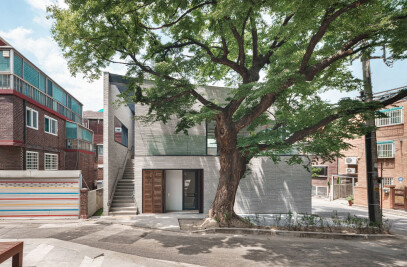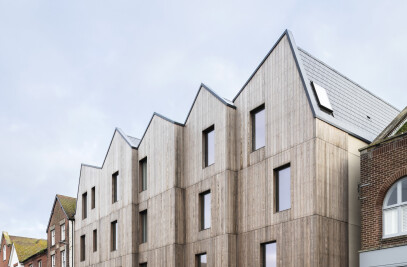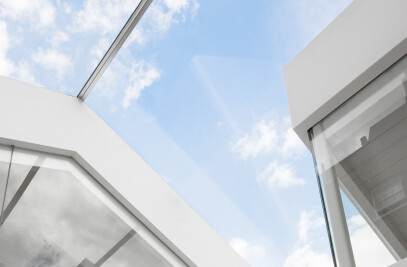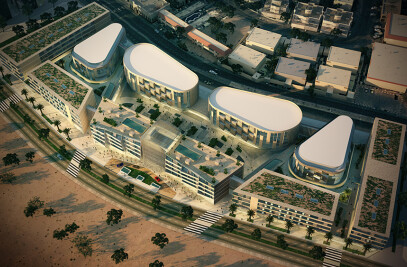The project aims to create a compact and flexible living/ sleeping environment placed adjacent to the main family residence. The new building is recessed into the sloping woodland, carefully positioned with regard to existing trees and orientated to allow the internal spaces to enjoy both expansive views over the farmland to the sea and intimate views to the woodland and ever changing mature landscaped gardens. The structure of the building splits into 3 planes, that follow the natural lie of the land. The living quarters and washroom have been positioned at an elevated position to the North and East, nestled amongst the trees; This separation promotes privacy and allows guests to relax in silent spaces, away from the main living space where table tennis and films are enjoyed.
A key objective of the brief was to create a dwelling which sat happily next to the existing, Hugh Casson designed house but have a character of its own. The walls of the cabin are wrapped in timber shingle with a rubber roof over and anchored to the site by a large lime-painted brick chimney. The Cabin has borrowed the rubber capping material of the adjacent house, but utilised it as a cladding material above and below several of the windows; this in-turn helps to break-up the cedar façade and provide another dimension to the material palette.
Attention has been paid to marry the interior space with the exterior through the use of large glazed elements and by projecting the cladding and timber fins into the interior. A polished concrete floor acts as a neutral but textural backdrop to rich Iroko and fabric tones that introduce some depth and comfort throughout the interior. Interiors by Retrouvius.
