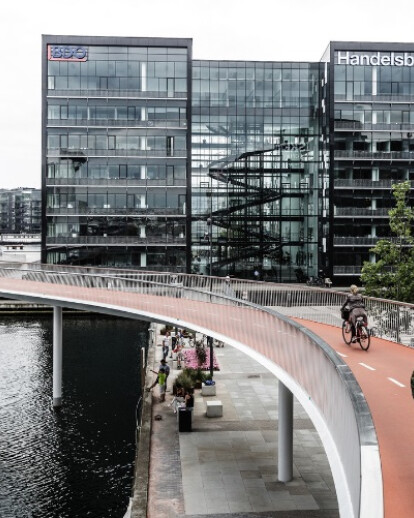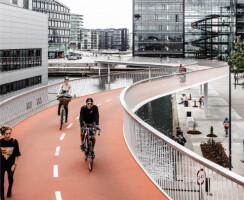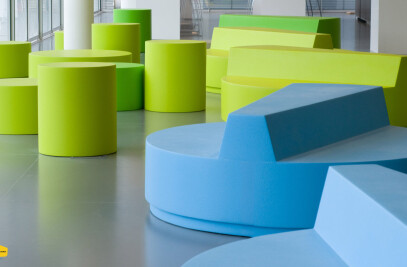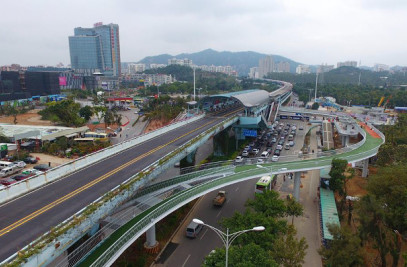DISSING+WEITLING architecture is the architect behind the new cycle bridge ”The Bicycle Snake” in Copenhagen -a long orange bridge, which sets off at Havneholmen and continues in a meandering course along the shopping mall Fisketorvet to Kalvebod Brygge some 5,5 m higher.
In 2010 DISSING+WEITLING architecture was presented with the task of building a ramp, which should replace a nearby staircase, that presented the around 12.500 daily cyclists with a time-consuming obstacle. Instead of just replacing the staircase with a ramp, the office proposed a plan with a completely new approach to the area. The cyclists were in fact exposed to many obstacles, not just from the staircase, but also continuously throughout the nearby area, having sharp corners and many pedestrians. The pedestrians where likewise exposed to unnecessary dangers from the cyclists. The proposal was amuch longer, and hence less steep, sculptural bridge, where the cyclists could be separated from pedestrians. A ride for cyclists, giving them the feeling of moving quickly and effortlessly through the area, while the experience of riding at 1st floor level would be unique and exciting. A roof for the pedestrians, whocould then use the entire quayside at Fisketorvet, having shelter from bad weather and comfortable surroundings.
Today, The Bicycle Snake meanders comfortable high above sea surface with a length of 200 meters and 30 meters of ramp. The bridge is made of steel, which helps to give it a light and elegant look. The surface has a bright orange color, which creates a clear visual course for cyclists.
With the built-in lighting, the bridge is clearly illuminated at night. Furthermore, it enriches the area as a bright visual element in the night. The bridge provides a unique harbor outlook and a shelter on rainy days. Fisketorvet is now able to use the more quiet area underneath to establish a recreational space. This will eventually heighten the overall quality of the site.
In 2013 DISSING+WEITLING architecture was presented with the “Raise the Bar” price from the municipality of Copenhagen, given for the initiative to promote an idea, which reached beyond the assigned brief.
DISSING+WEITLING architecture recently won the tender for ” Ideal Solutions to improve the pass ability on Super Cycle Tracks”. The Super cycle tracks will generate better conditions for the commuter cyclists and motivate more people to take the bike instead of the car – also trips up to 25 km. This will generate a better, and more healthy, urban environment with less congestion – for the benefit of all road users. The tracks are made with as few obstacles as possible, and there is a strong emphasis on safety, security and comfort. DISSING+WEITLING architecture has made concepts for the different infrastructuresolutions, with focus upon increasing comfort, bringing down the price, ensure recognition, and increase safety and security.


































