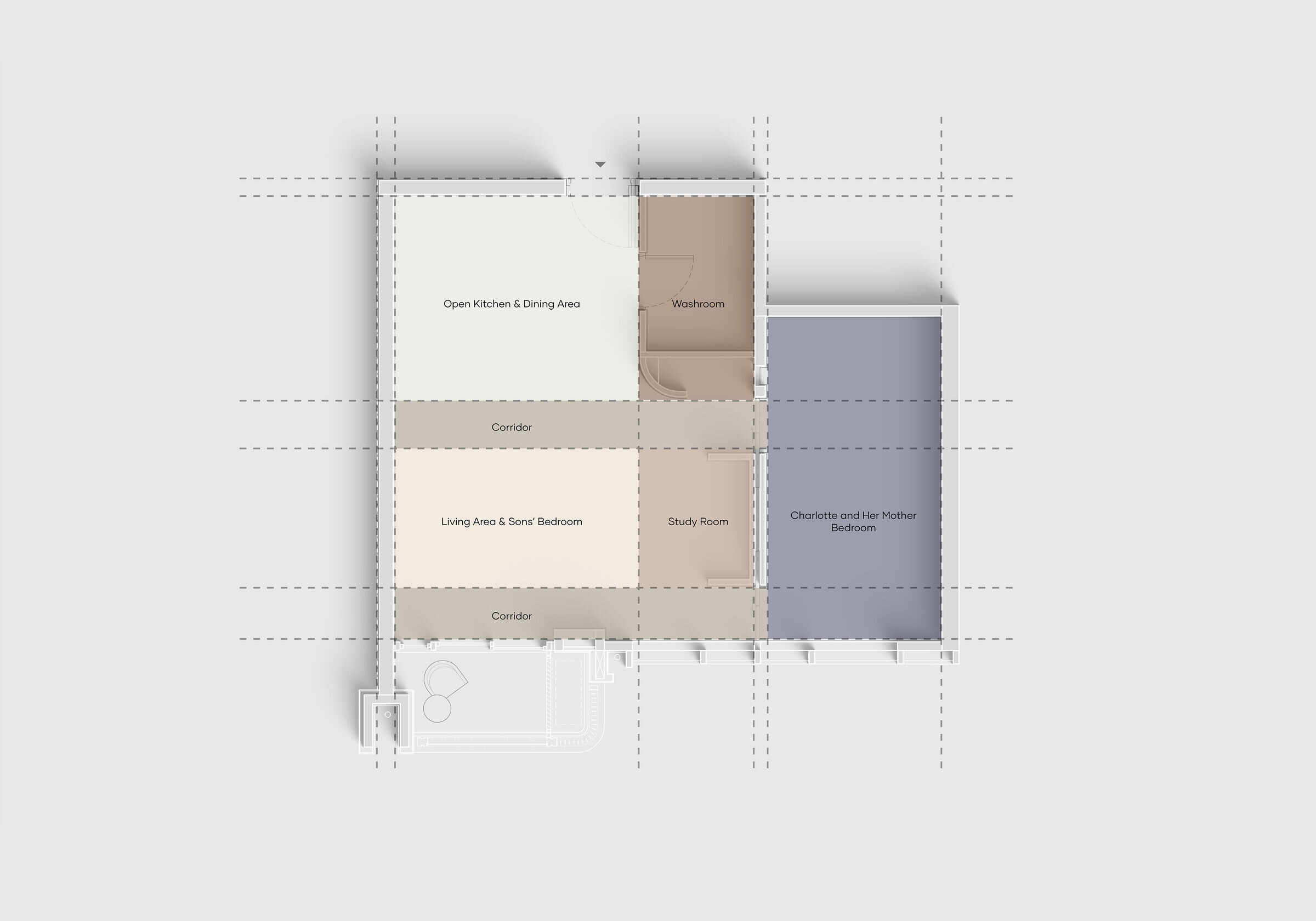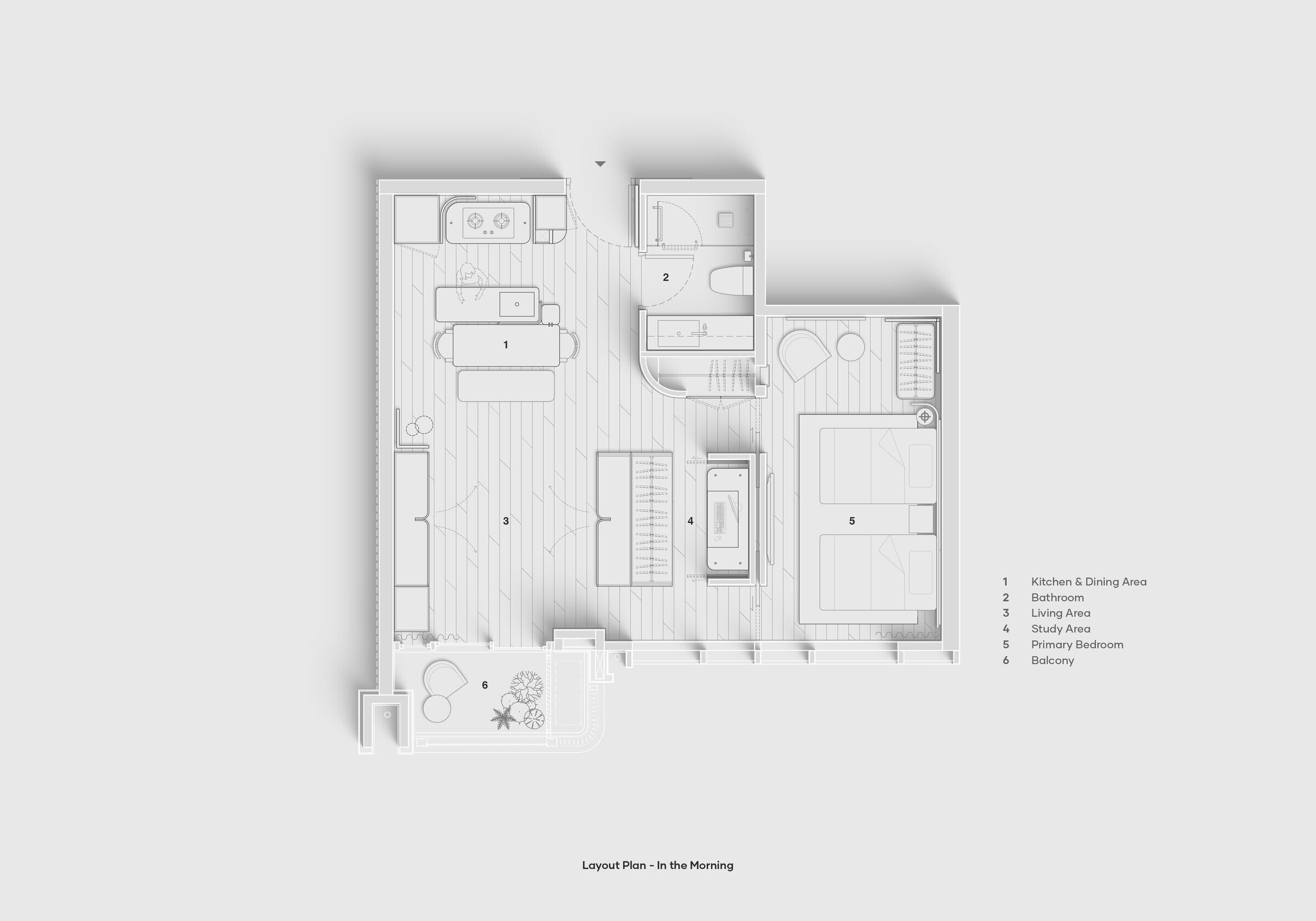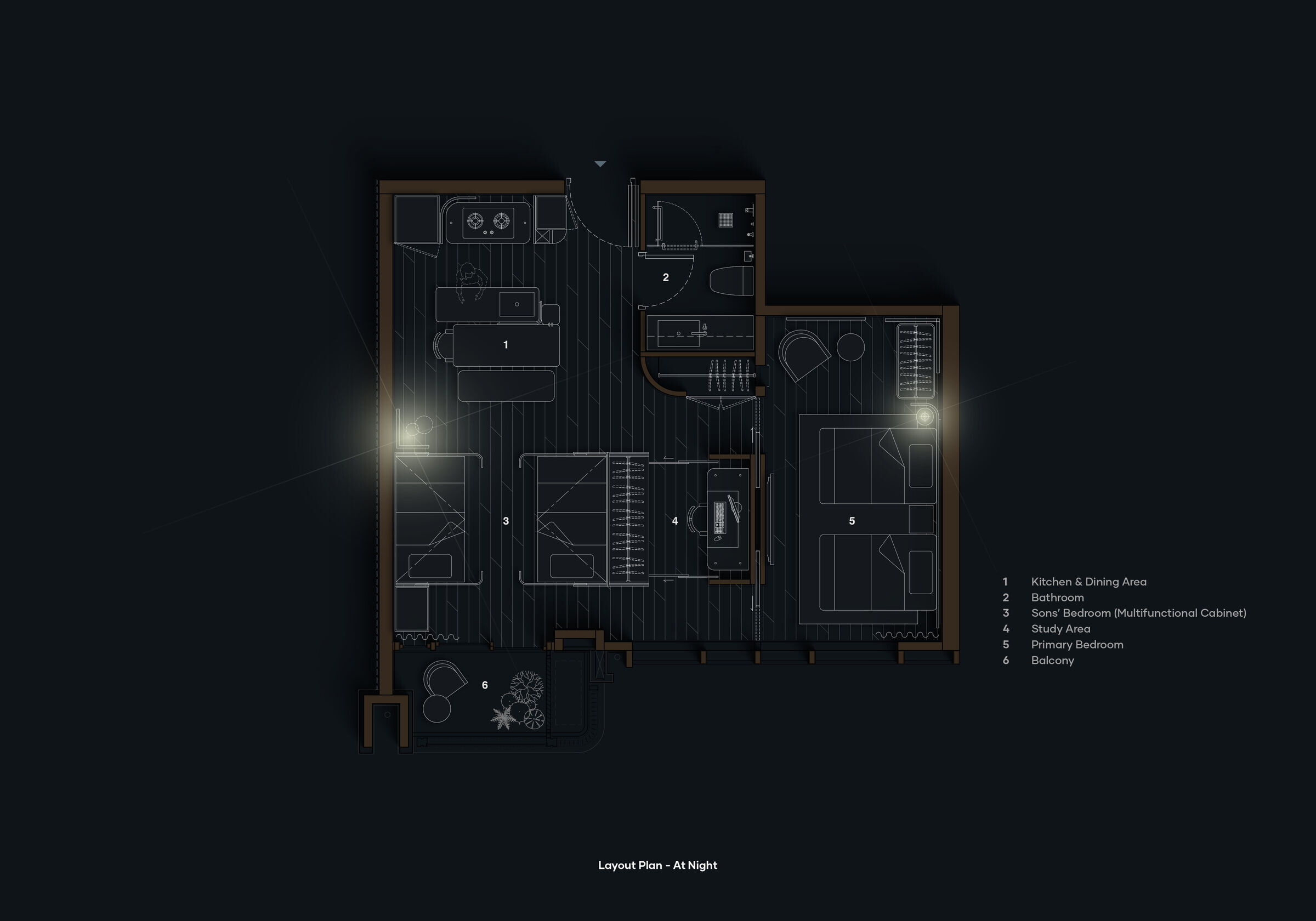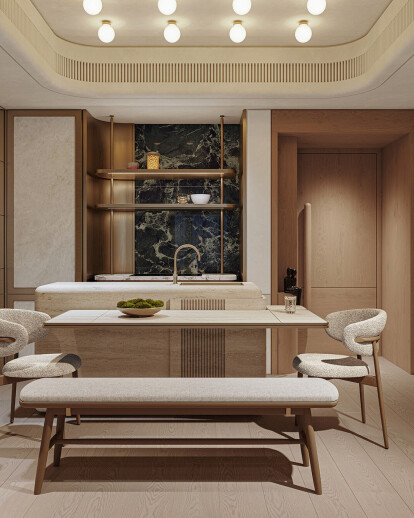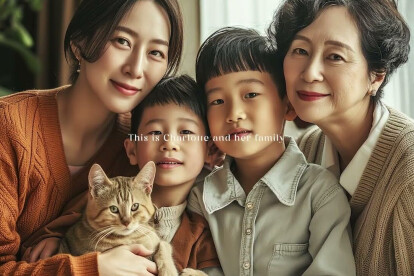In the adage ‘home is where the heart is’, individuals yearn to return to their cherished abodes after a demanding day’s labour. This sentiment reflects the deeply ingrained human desire for a place of refuge and comfort, where one can find solace and rejuvenation amidst life’s trials and tribulations. Just as a little bird meticulously constructs its nest, weaving twigs and leaves into a safe haven for its young, so too do parents endeavour to create a sanctuary for their children – a place suffused with warmth, love, and security. It is within this context that our vision for this apartment design takes root, aspiring to cultivate a living space that not only meets the practical needs of our client, Charlotte, and her family but also embodies a sense of emotional connectedness and tranquillity.
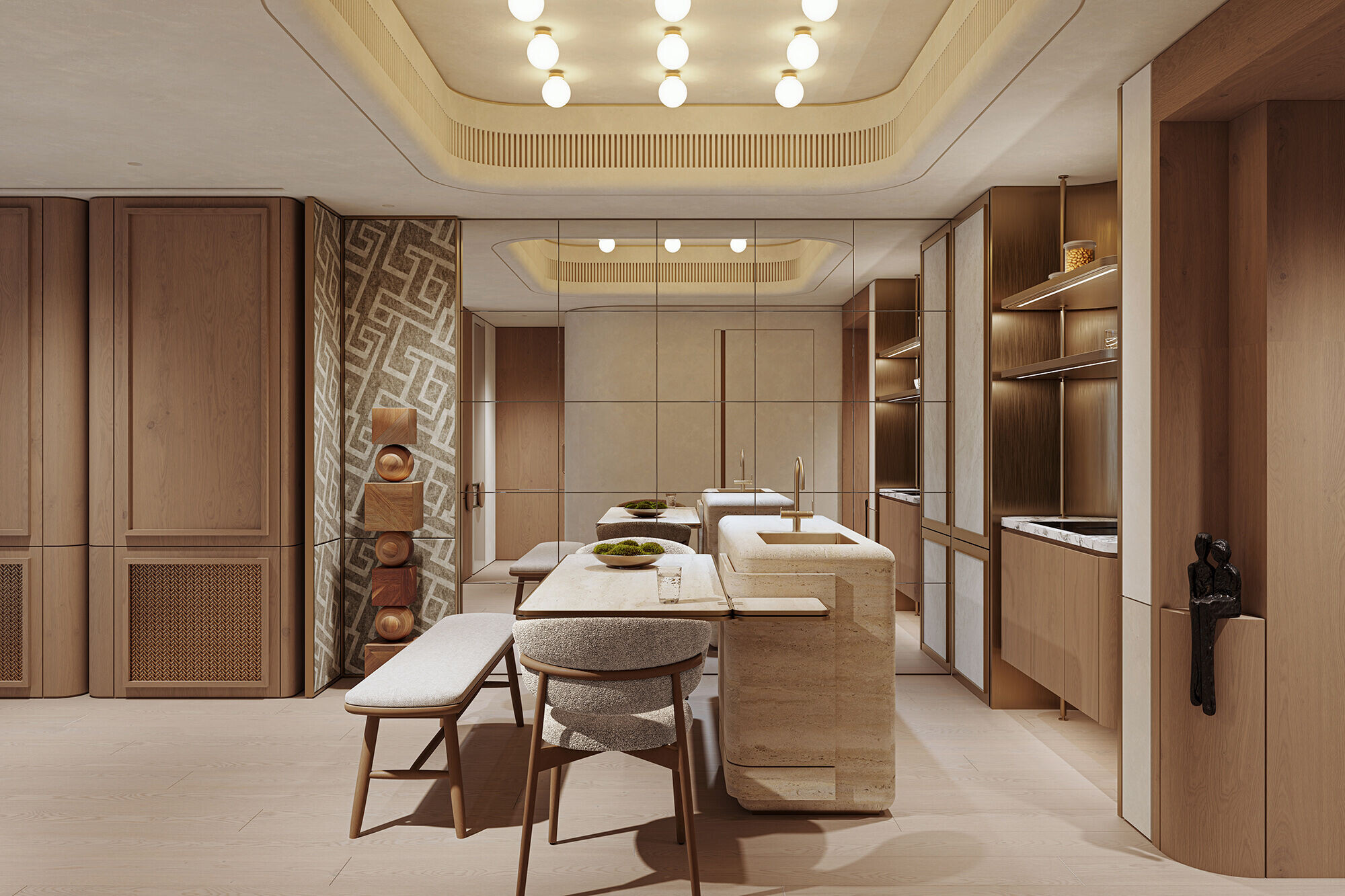
Charlotte’s household comprises her mother, herself, and her two endearing twin boys, accompanied by their little cat, residing within the confines of a modest 600 sq.ft. home. Despite the constraints of space, Charlotte’s unwavering dedication to her family drives her tireless efforts to provide them with the utmost comfort and happiness. In recognition of her selflessness and commitment, we have undertaken the task of designing a home that not only meets their functional requirements but also serves as a testament to our appreciation and admiration for Charlotte’s devotion.
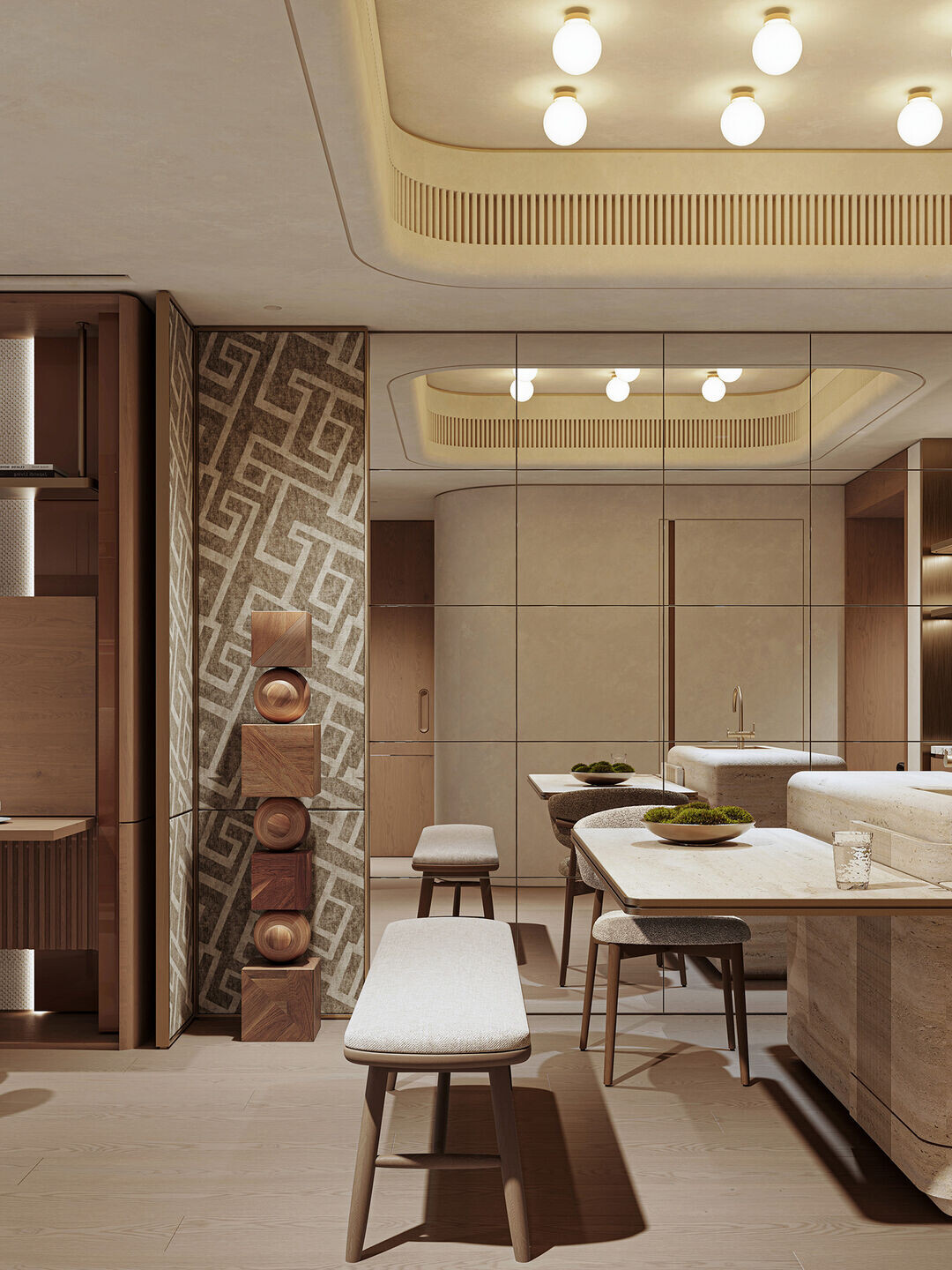
HOME IS WHERE THE HEART IS …
In the wake of the global pandemic, the concept of adaptable, multifunctional living spaces has emerged as a pressing necessity. With the boundaries between work, leisure, and domestic life becoming increasingly blurred, homeowners are seeking versatile environments that can seamlessly accommodate the diverse needs of modern families. Thus, alongside our commitment to crafting a comfortable and aesthetically pleasing abode for Charlotte and her family, we have embraced the concept of ‘flex spaces’ – areas that can effortlessly transition between various functions and purposes throughout the day. From a tranquil study nook to a dynamic play area for the children, or even a cosy retreat for their beloved pet, each space within the apartment has been meticulously designed to cater to the unique rhythms and preferences of its inhabitants.
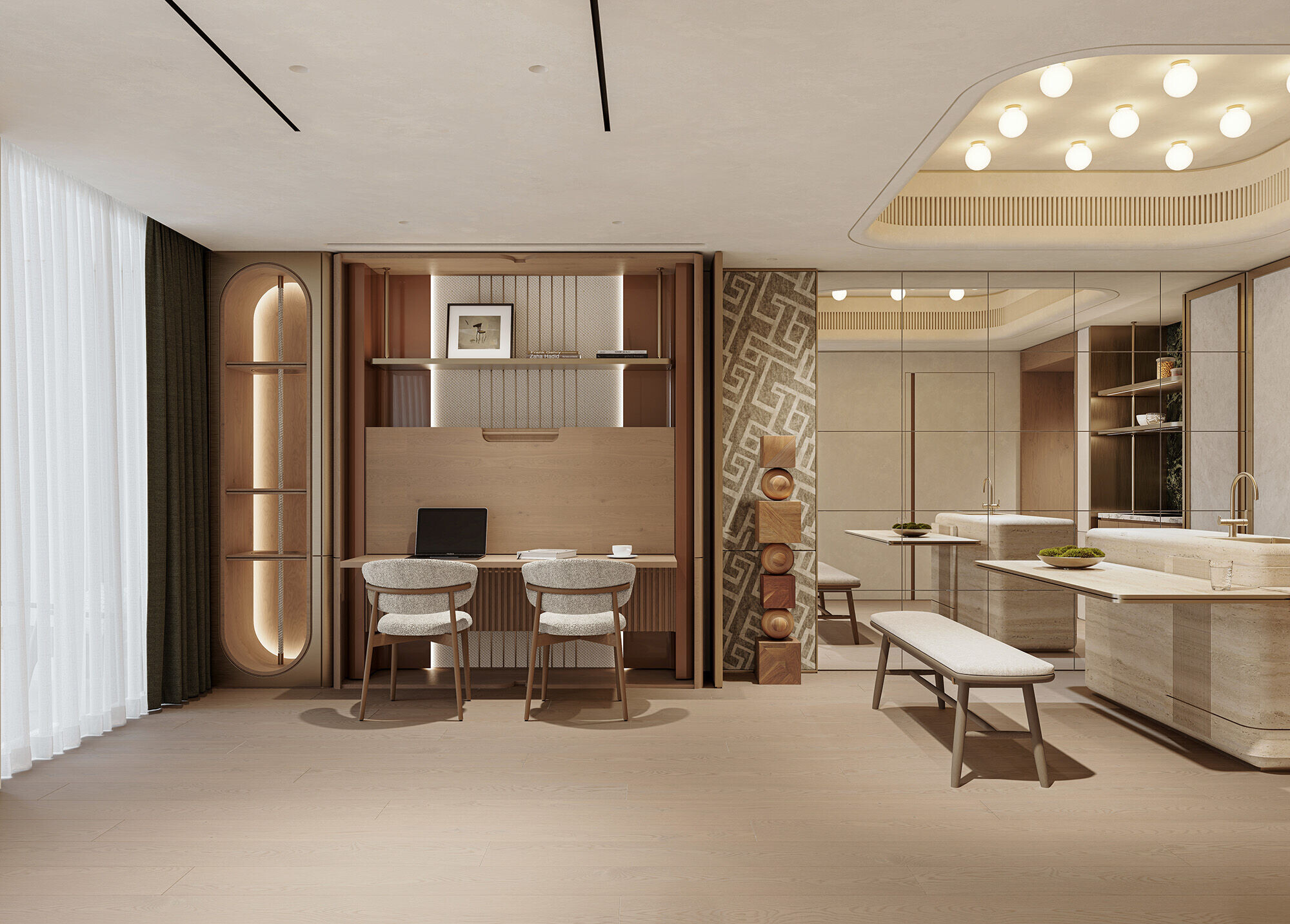
Recognizing the diverse lifestyles and routines of Charlotte and her family members, we have endeavoured to create a home that can adapt and evolve in tandem with their changing needs. For instance, mindful of the differing sleep schedules of Charlotte and her mother, we have incorporated separate entrances and corridors to minimize disruption and ensure privacy. Furthermore, a dedicated study area has been strategically positioned between the children’s bedroom and the master bedroom, allowing Charlotte to attend to her professional obligations without encroaching on the family’s living space.
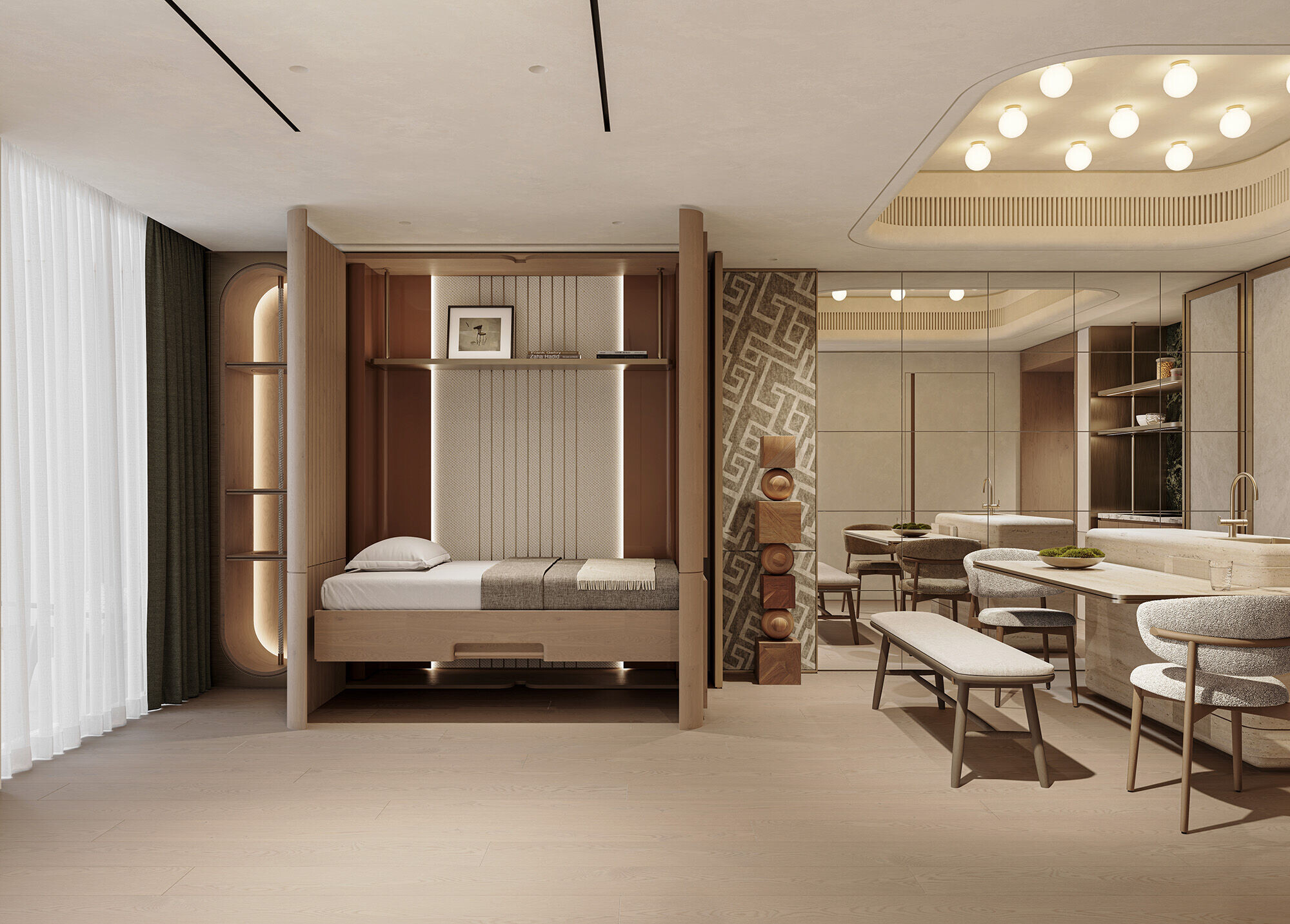
Central to our design philosophy is the integration of multi-functional furniture and storage solutions, which not only maximize the utility of the available space but also foster a sense of order and organization within the home. The inclusion of a versatile cabinet, capable of being configured into various configurations and layouts, serves as a testament to our commitment to flexibility and adaptability. Likewise, the transformation of a corridor into a playful playground for the little cat exemplifies our dedication to creating environments that are not only functional but also imbued with a sense of joy and vitality.
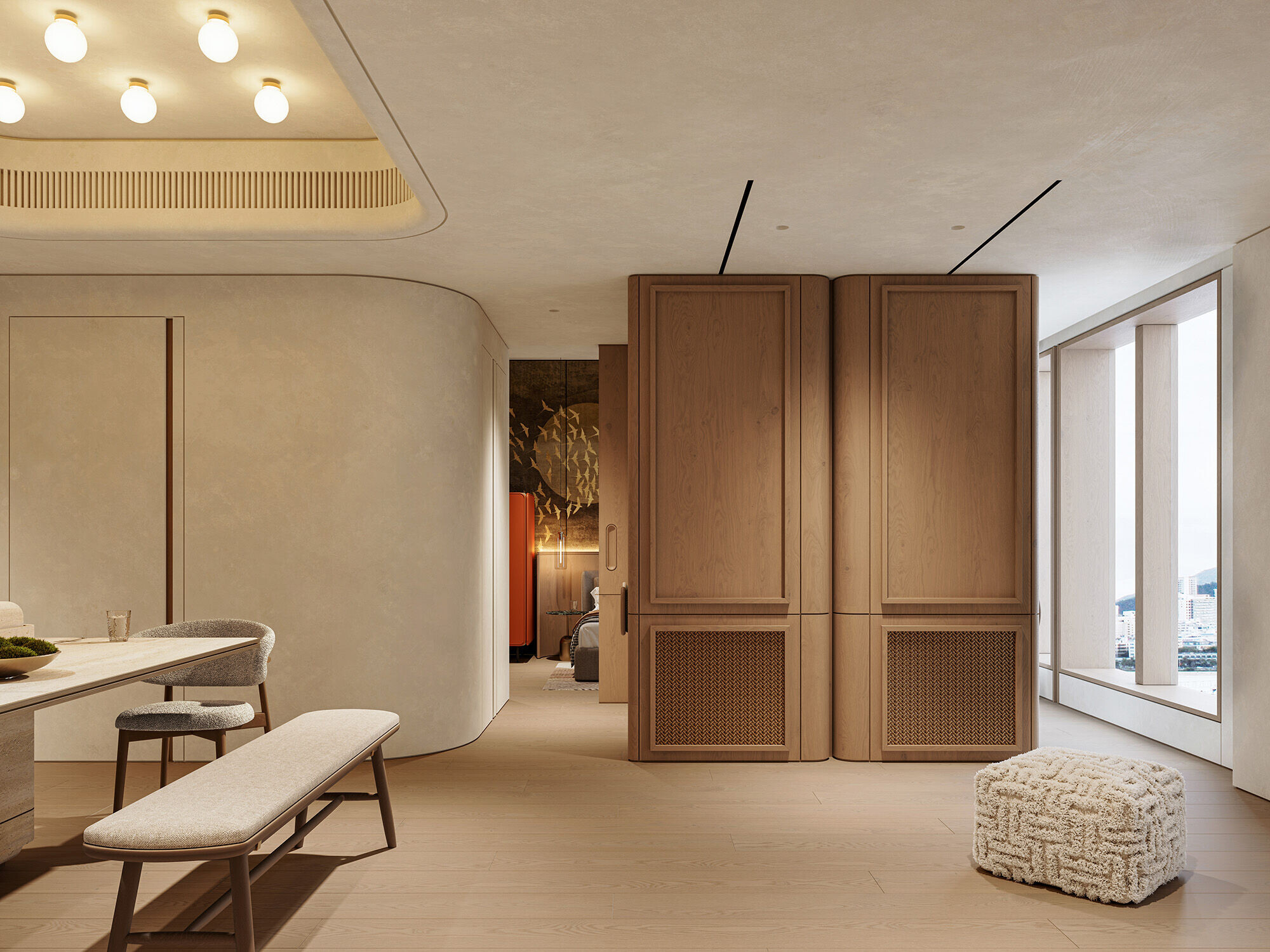
In essence, our aim is to create a living space that transcends its physical dimensions – a space that is not merely a shelter but a haven, a place where the bonds of family and love can flourish and thrive. Through thoughtful design and meticulous attention to detail, we aspire to craft an environment that not only meets the practical needs of its inhabitants but also nourishes their souls and enriches their lives in ways both tangible and intangible.
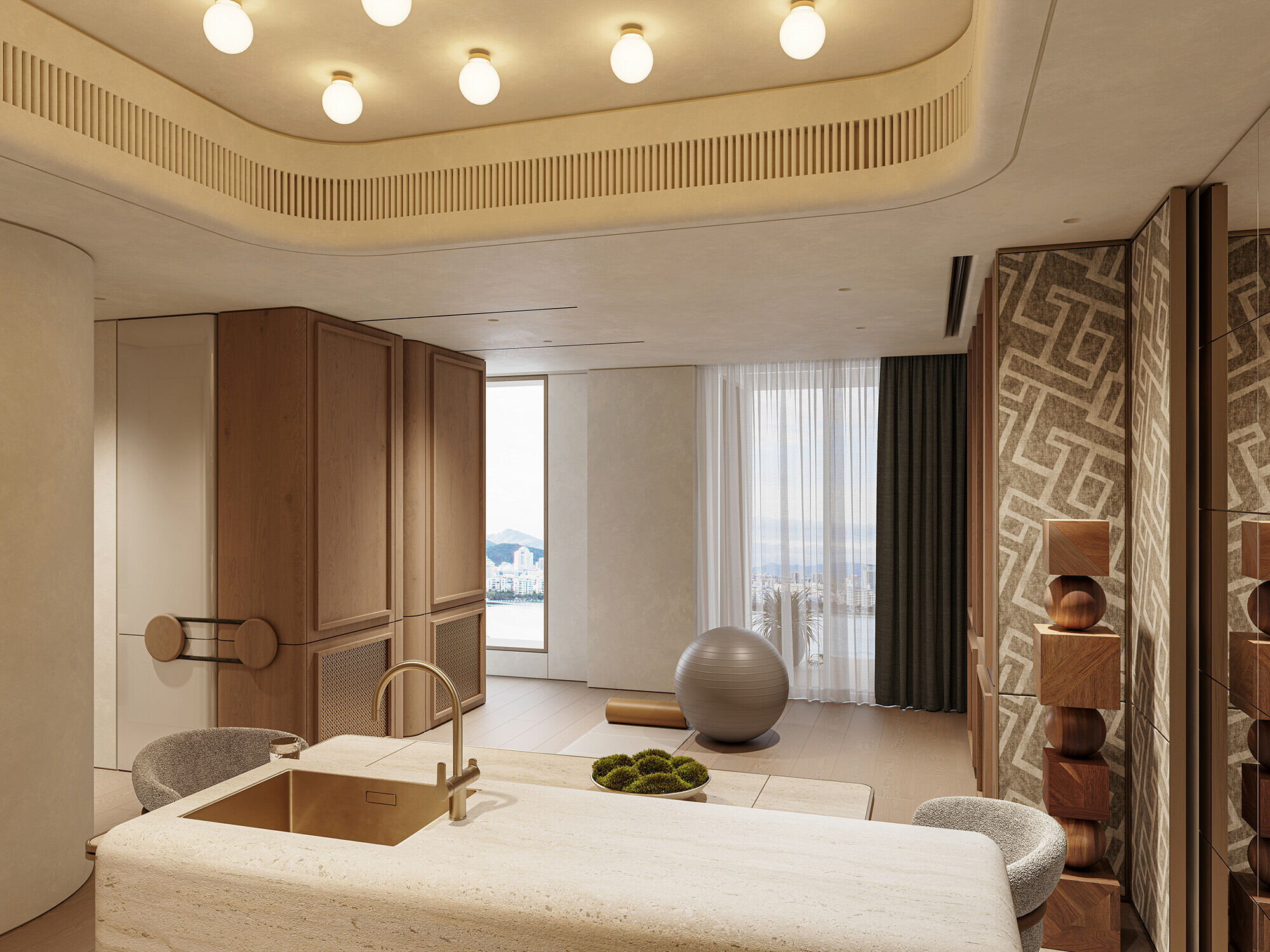
Upon crossing the threshold, the family is greeted by an inviting open kitchen and dining area, exuding an atmosphere of warmth and conviviality. Positioned opposite this communal space stands a conveniently located bathroom, ensuring both functionality and accessibility for residents an visitors alike. Yet, it is beyond this initial vista that one encounters a pivotal and defining element of the residence – a uniquely designed living room.

The integration of the open kitchen and dining area not only enhances the flow and cohesion of the space but also maximizes the efficient utilization of available square footage. This deliberate amalgamation fosters a sense of inclusivity, facilitating seamless interaction and engagement among this family during culinary endeavours or shared meals.
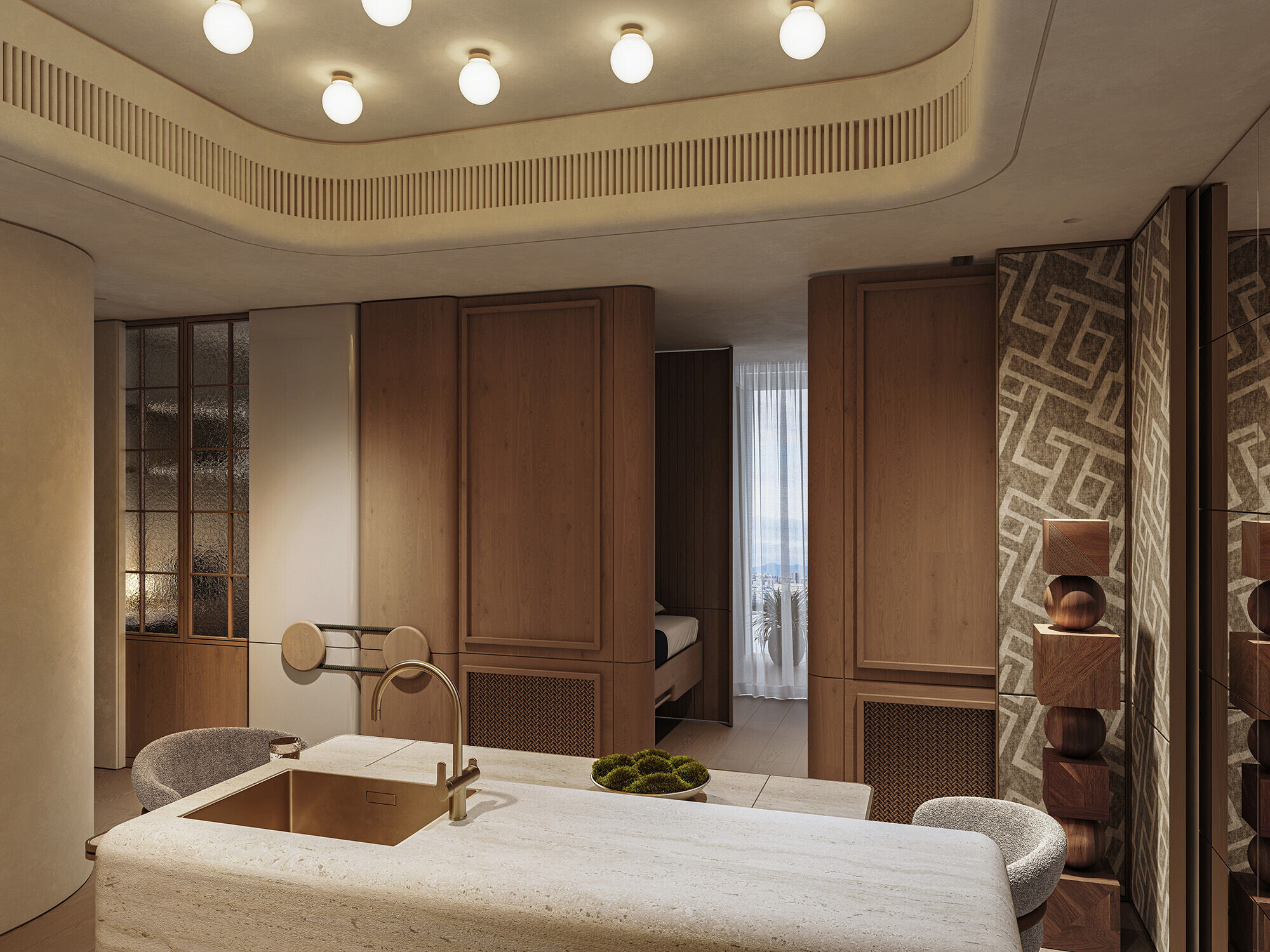
Moreover, the strategic incorporation of mirrors within the interior scheme serves dual purposes. Beyond their functional role in enhancing visibility and illuminating the surroundings, mirrors contribute a touch of opulence, infusing the ambiance with an aura of sophistication and refinement. Additionally, their reflective properties imbue the area with an illusion of expansiveness, creating an impression of heightened spaciousness that belies the physical confines of the room.
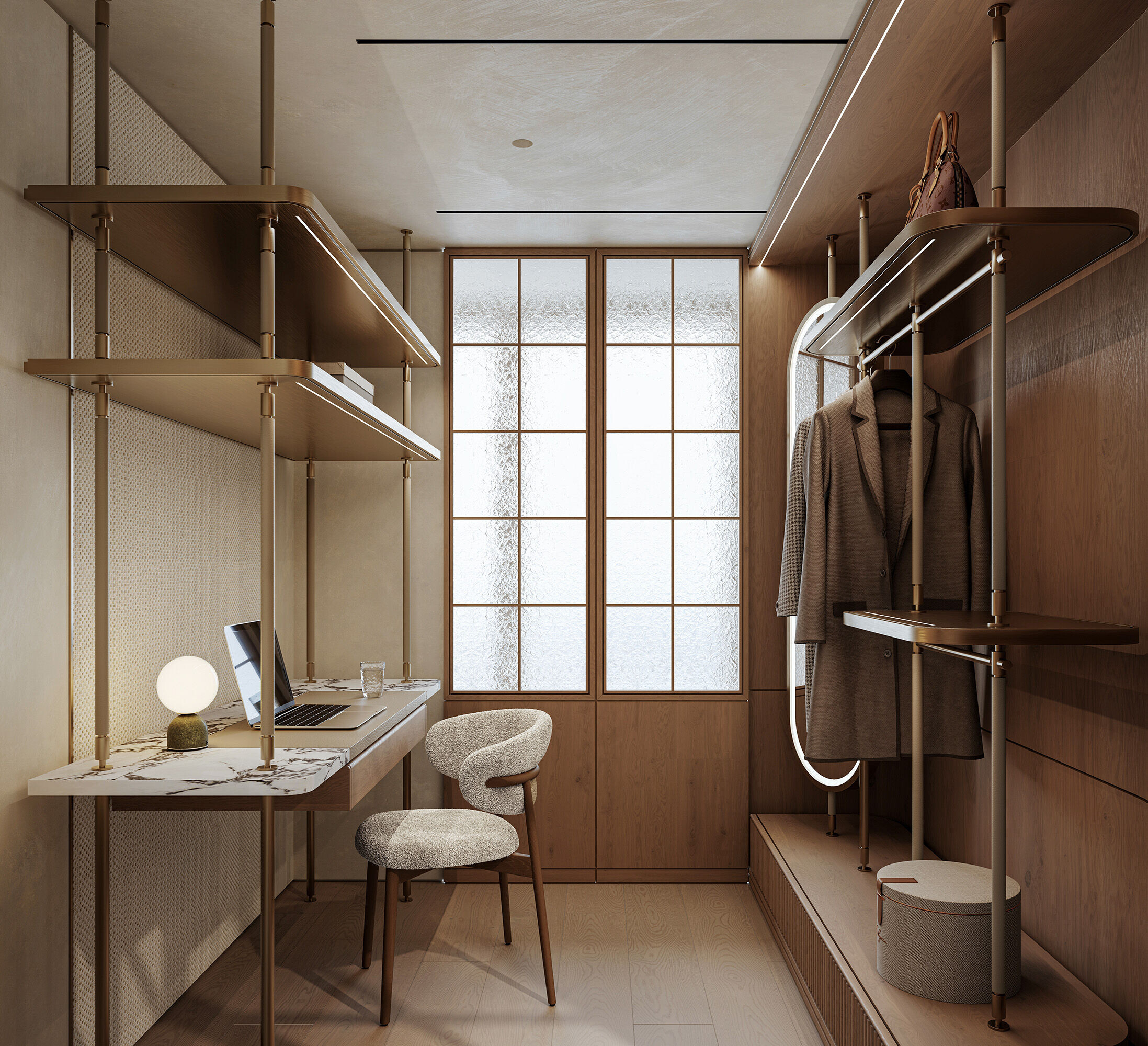
We firmly hold the belief that art possesses the transformative power to shape the way children perceive the world around them. As such, within the confines of the home, we have curated a collection of art sculptures and artworks, carefully selected to imbue the living environment with an enriching and aesthetically stimulating ambiance. These pieces serve not merely as decorative embellishments but as conduits for inspiration and imagination, encouraging the children's minds to explore and interpret the nuances of their surroundings with newfound curiosity and creativity.
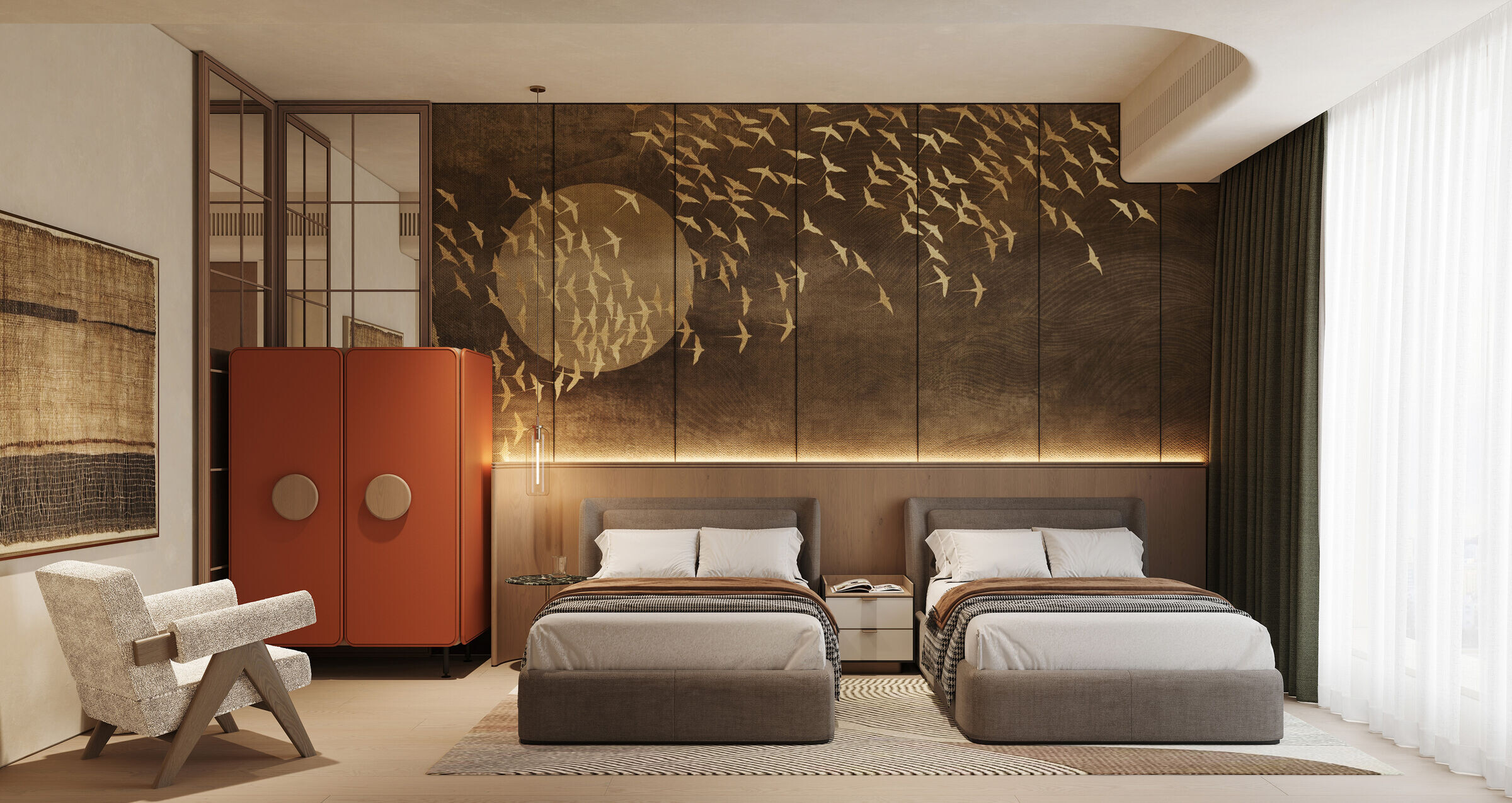
As mentioned before, at the heart of the living room lies the multi-functional cabinets, meticulously crafted to adapt and evolve in tandem with the dynamic needs of the family. This versatile furnishing transcends its conventional role as the boys’ bedroom, assuming the guise of a transformative centrepiece capable of metamorphosing the spatial dynamics of the room at will.
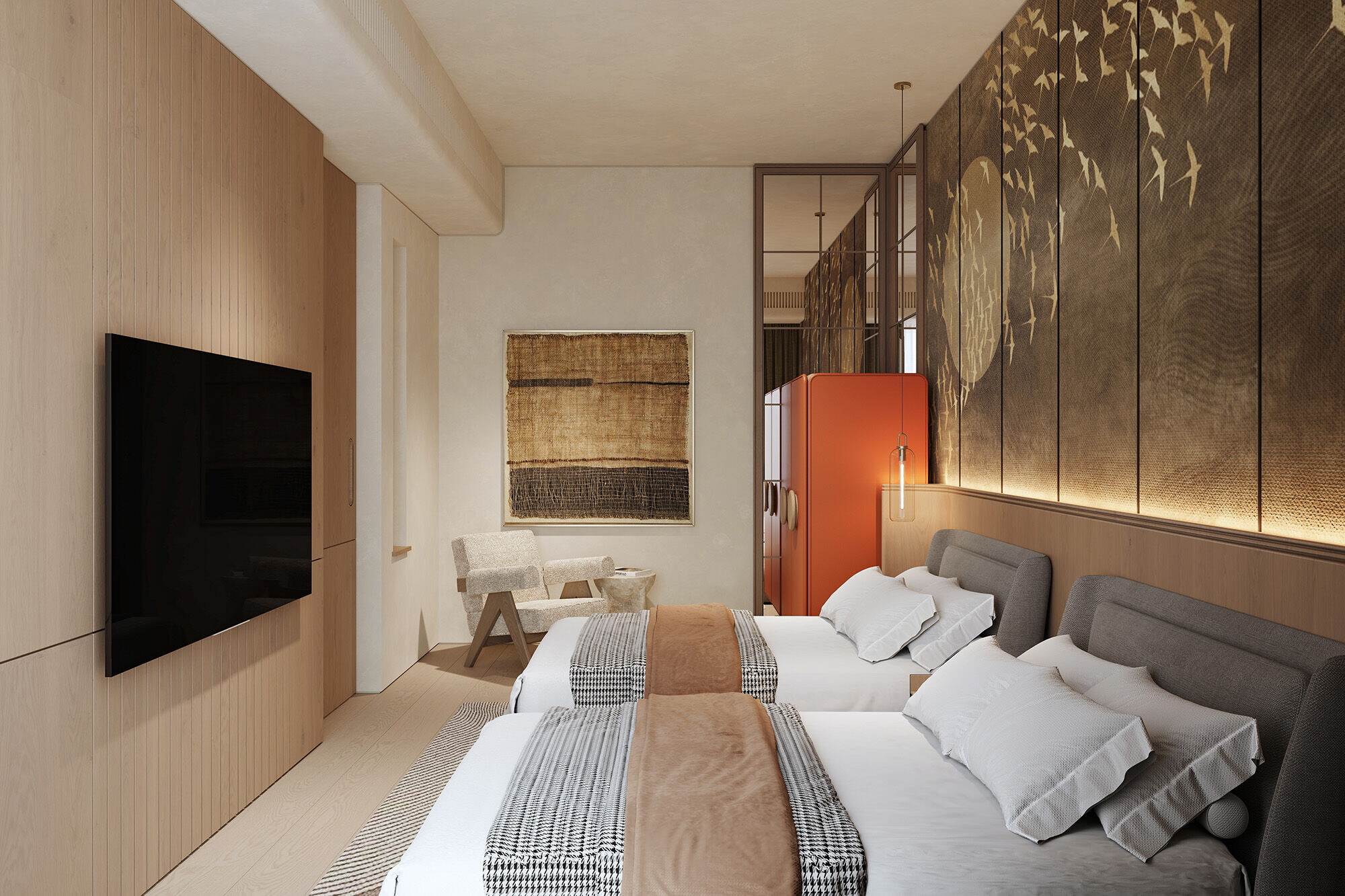
Indeed, the multi-functional cabinet serves as a versatile hub catering to the diverse needs of the household. Among its myriad functionalities, it provides a secluded sanctuary for the boys, affording them a private retreat where they can unwind and revel in their own leisure pursuits. This designated area not only fosters a sense of autonomy and independence but also encourages the development of their individual interests and hobbies within a secure and nurturing environment.
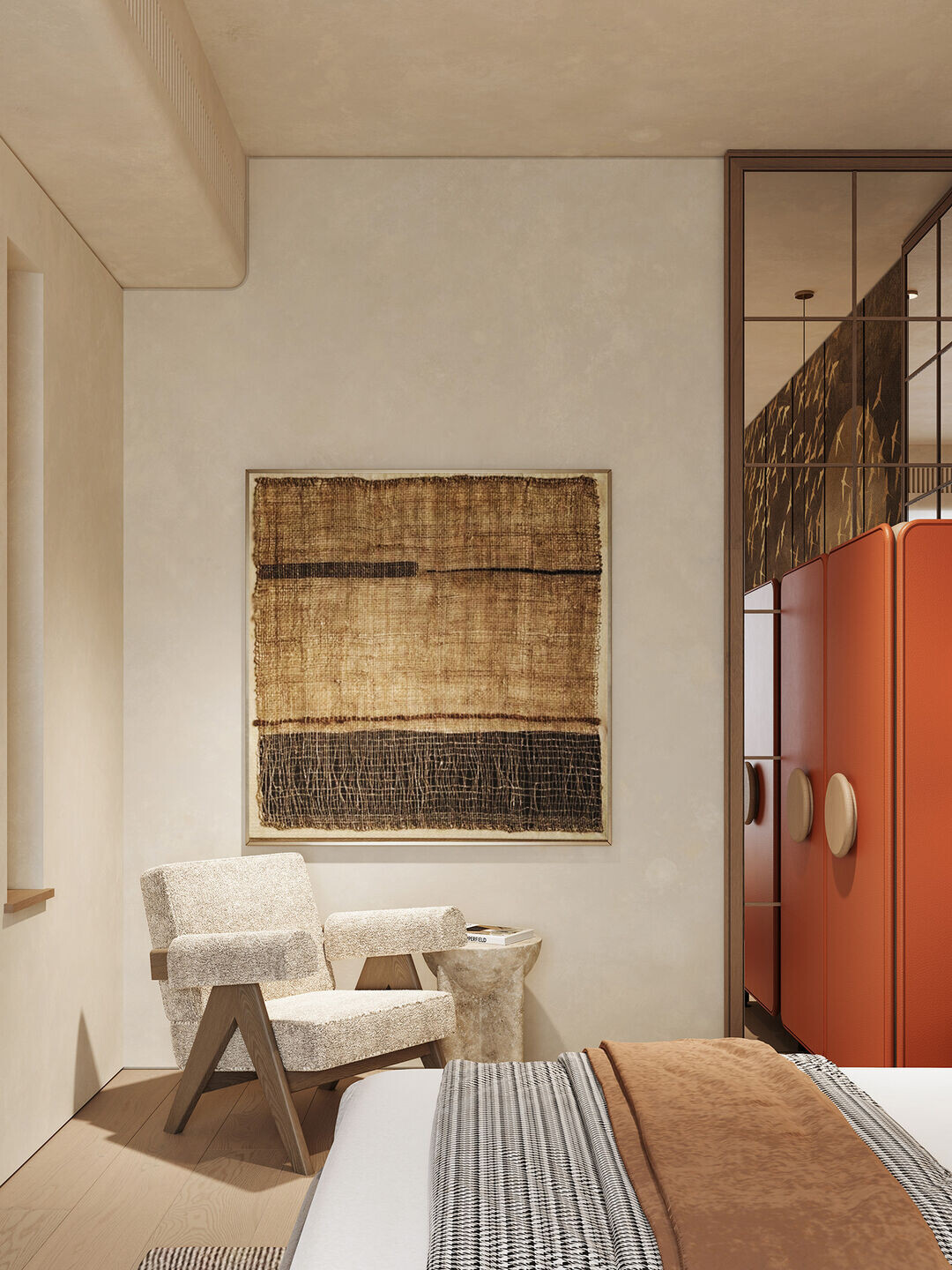
Moreover, the cabinet's adaptive design extends to encompass a dedicated study area, meticulously tailored to facilitate the boys' after-school homework sessions. Equipped with essential amenities such as a sturdy desk, ample storage solutions, and ergonomic seating arrangements, this designated space offers the ideal setting for focused academic endeavours, promoting a conducive learning environment conducive to concentration and productivity.
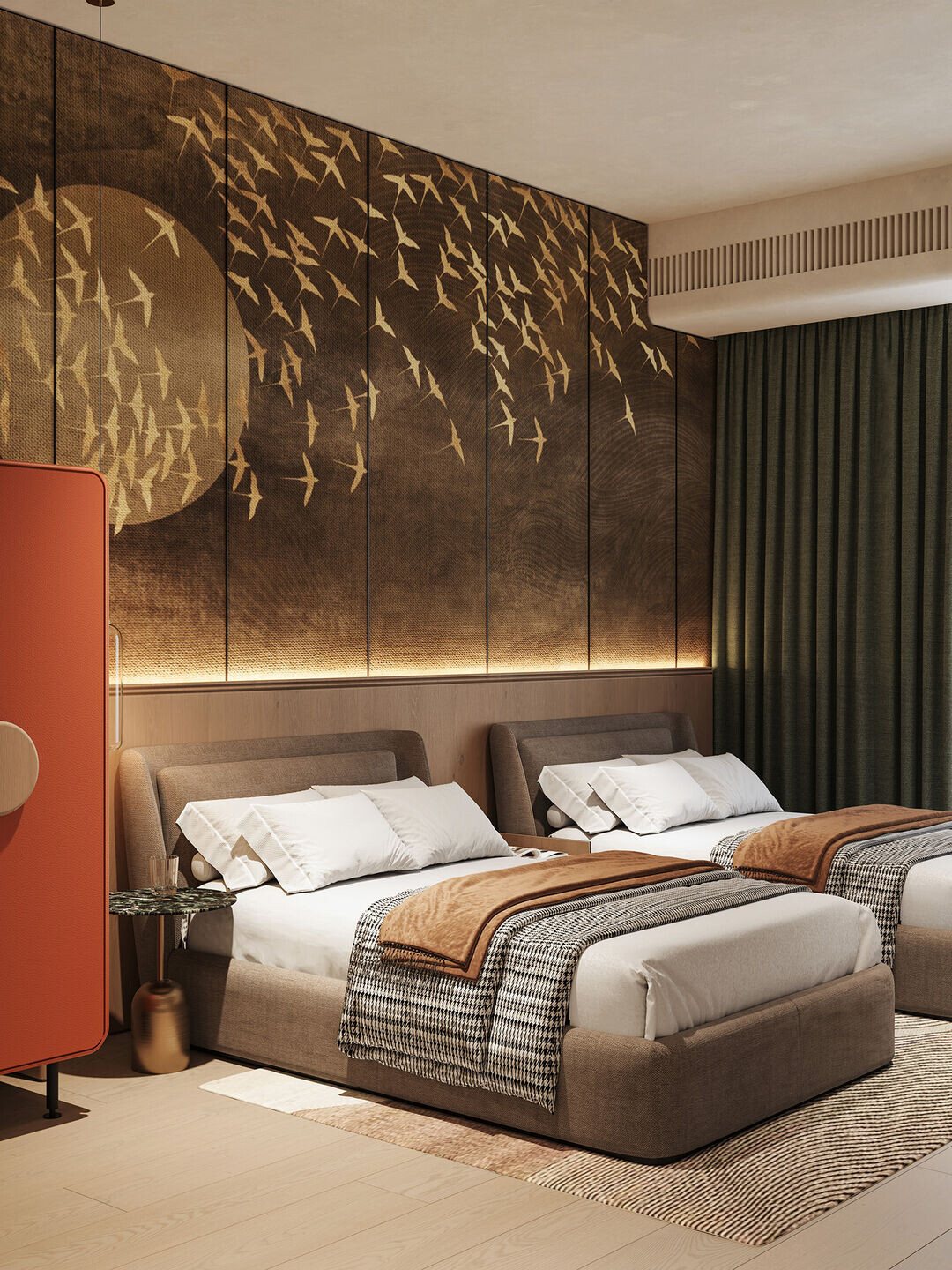
Given the diverse living habits of Charlotte and her family, we have meticulously crafted a flexible home that seamlessly adapts to their ever-changing needs and routines. In the morning, as Charlotte and her mother guide the boys through their morning routine and bid them farewell for the school day, the versatile cabinet effortlessly shifts aside, unveiling a spacious area conducive to morning exercises such as yoga or stretching. This transformation allows Charlotte to invigorate her body and mind, setting a positive tone for the day ahead.
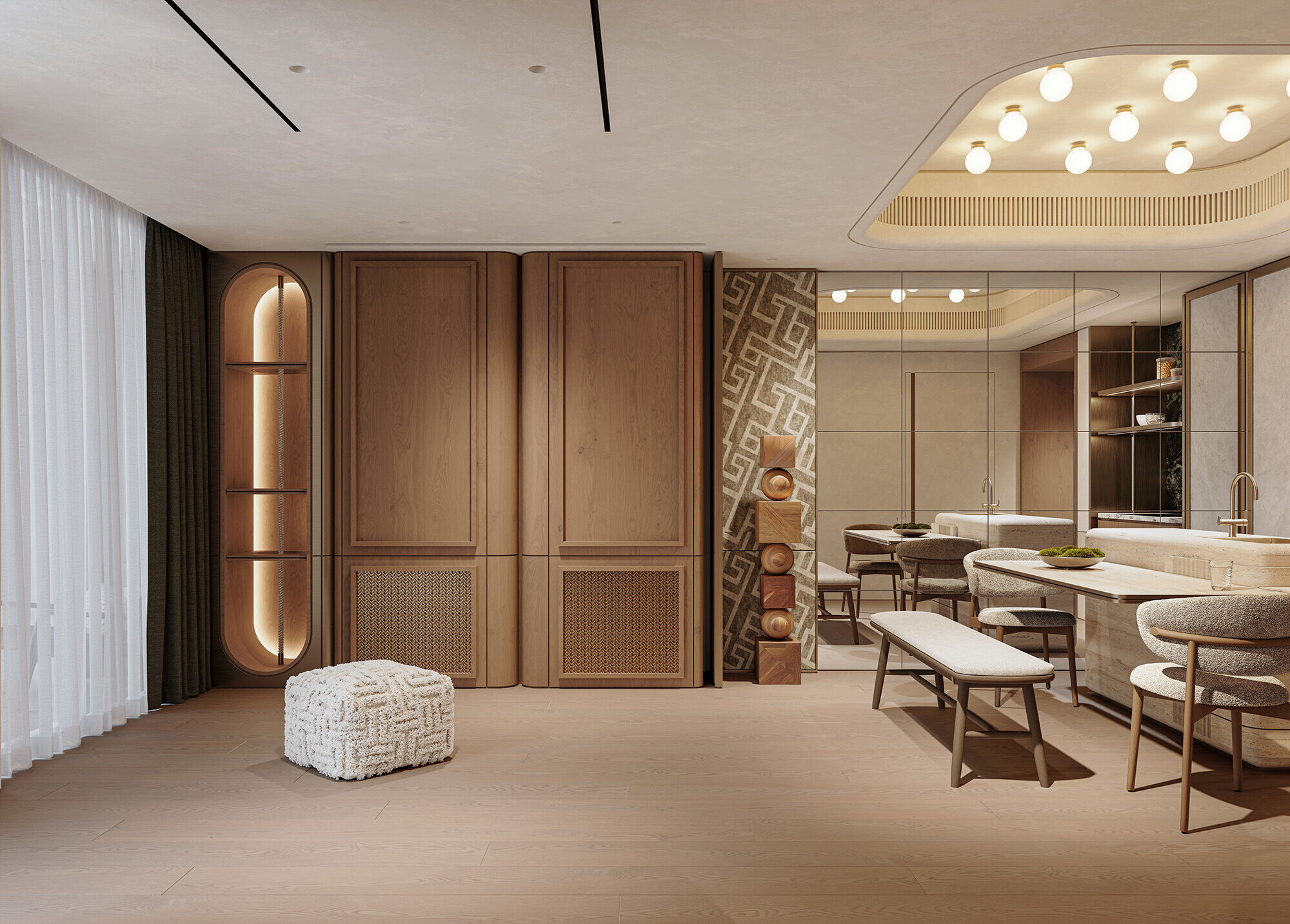
As evening approaches and the day's academic endeavours draw to a close, the multi-functional cabinet undergoes yet another metamorphosis, seamlessly transitioning into a cosy family gathering spot. Adorned with plush cushions and soft throws, it provides an inviting haven for the family to unwind and bond over shared activities such as watching a movie or engaging in friendly rounds of video games. This versatile space fosters cherished moments of togetherness and relaxation, enriching the familial bonds that define the essence of home.
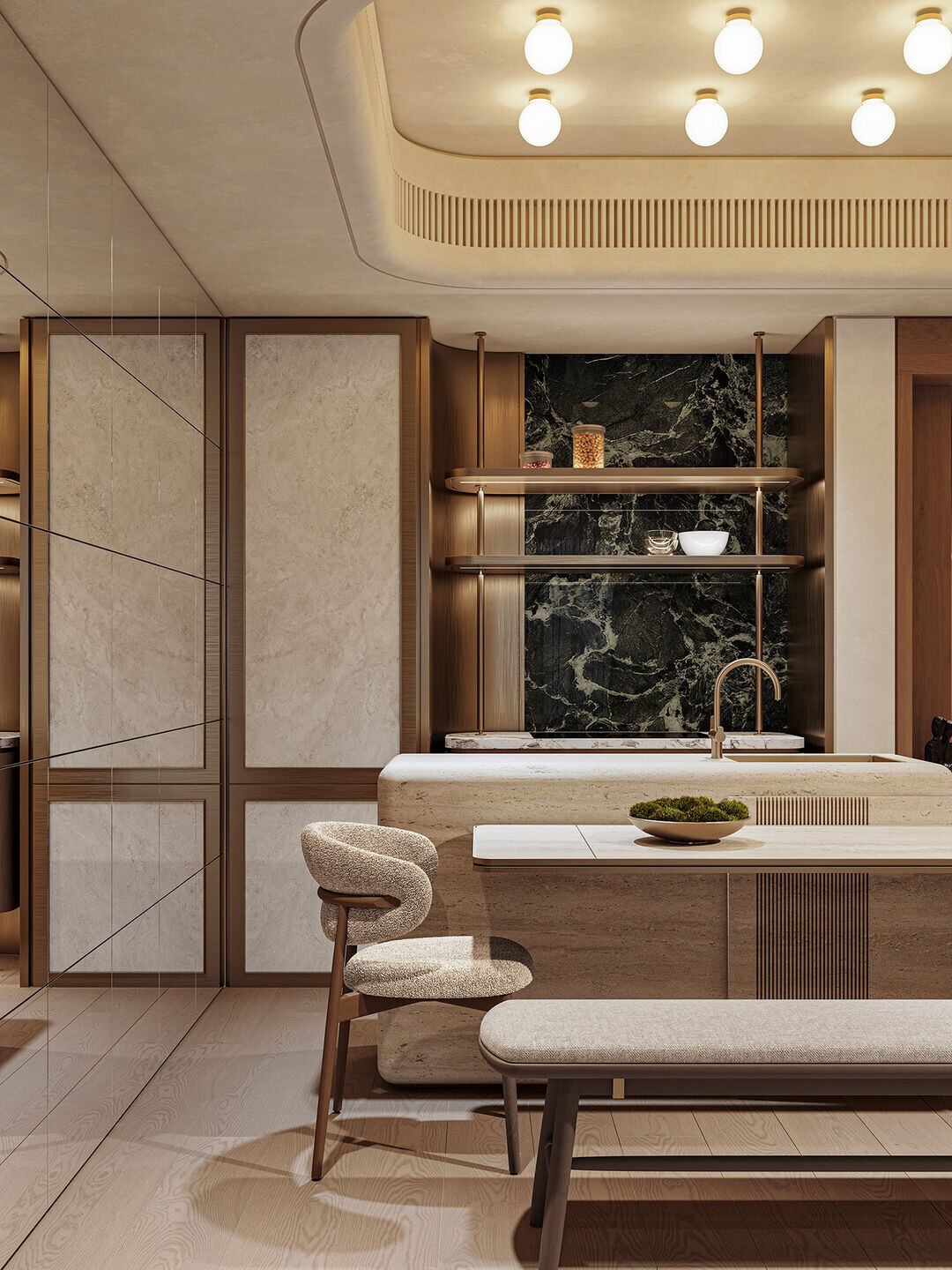
With the night casting its gentle embrace and the household settling into the tranquillity of evening, the study room emerges from the cabinet's transformative embrace. Configured to accommodate Charlotte's desire for solitude and reflection, this secluded enclave offers a sanctuary for her to indulge in her interests and pursuits. Whether immersing herself in the pages of a captivating book or losing herself in the melodies of her favourite music, Charlotte finds solace and rejuvenation in this intimate space, savouring moments of quietude and self-discovery amidst the gentle rhythms of the night.
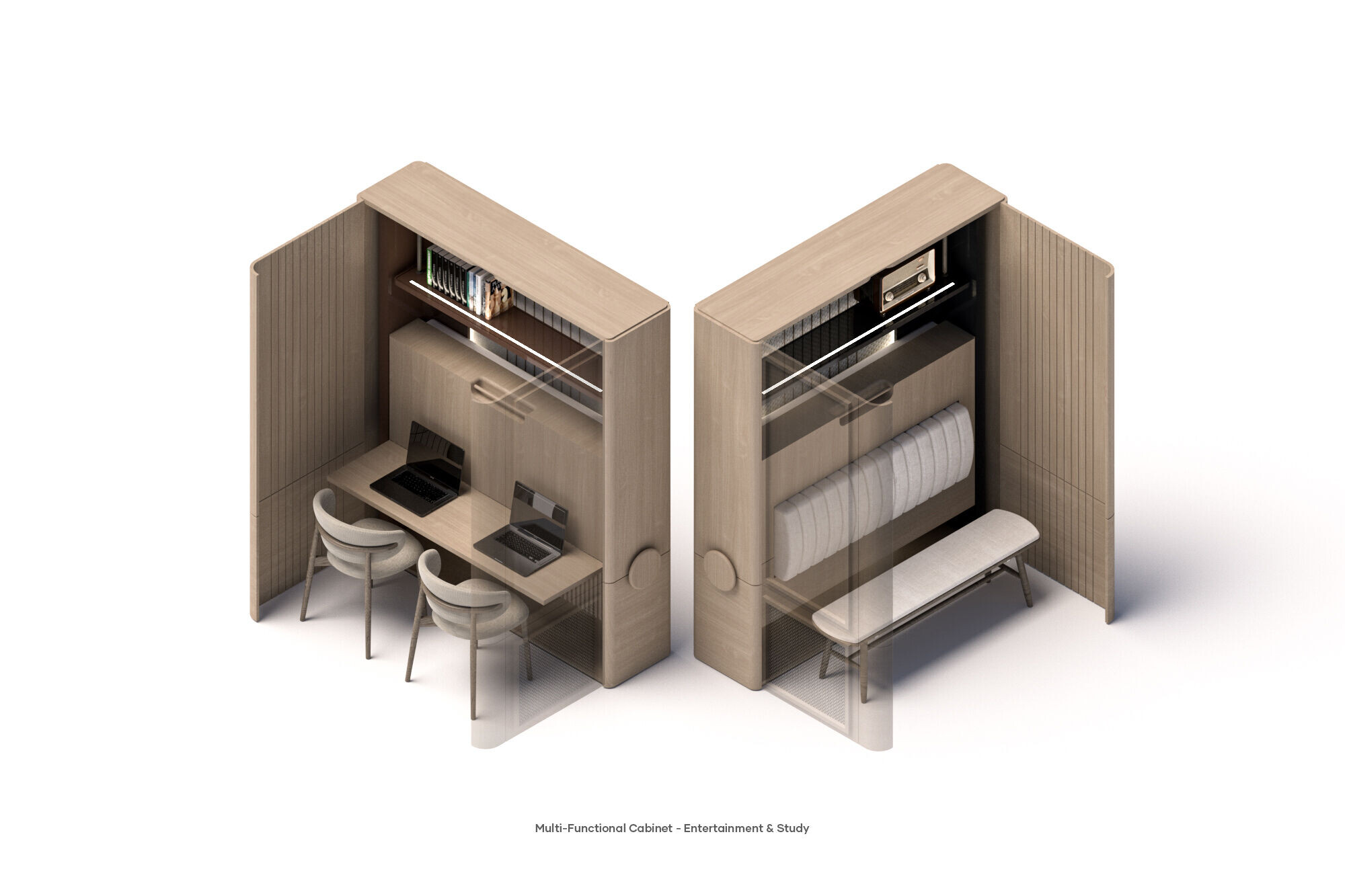
In the serene sanctuary of Charlotte and her mother's bedroom, our design philosophy is manifested through thoughtful details that prioritize their comfort and well-being. Mirroring the concept of the two corridors, the inclusion of twin beds ensures that their differing sleep schedules remain undisturbed, fostering a peaceful environment conducive to restorative rest. Within this intimate space, characterized by its close quarters and shared intimacy, mother and daughter find solace in each other's presence, engaging in heartfelt conversations, sharing cherished memories, and offering unwavering support. It is within these moments of connection and companionship that the true essence of home is realized - a haven imbued with love and warmth, much like the nurturing embrace of a bird's nest.
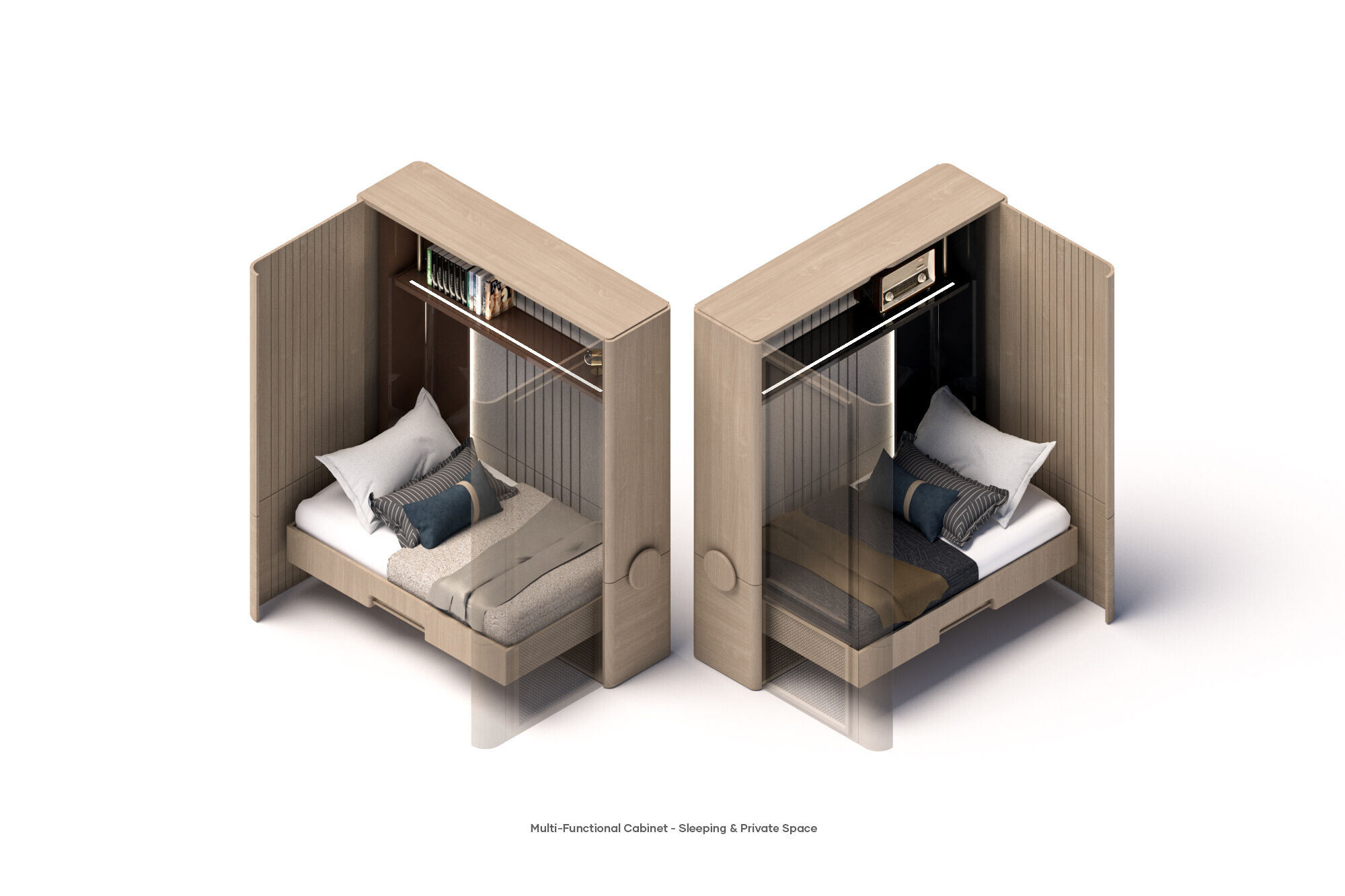
Indeed, the overarching philosophy guiding our design endeavours is cantered on the creation of a home that transcends mere functionality, embodying the intangible qualities of love, warmth, and familial unity. By embracing flexibility and adaptability, we have crafted a living space that not only meets the practical needs of its inhabitants but also nurtures their emotional well-being and fosters meaningful connections. It is our sincerest hope that this flexible home serves as a sanctuary - a place where Charlotte, her family, and all who enter its embrace find respite, joy, and a sense of belonging.
Painting in the bedroom by Aggeliki Dimitriadou.
