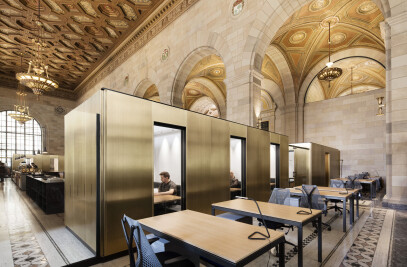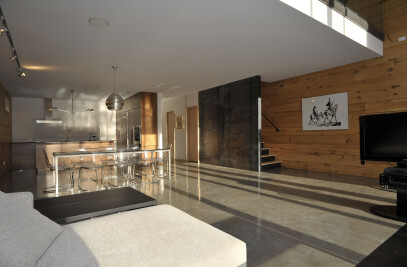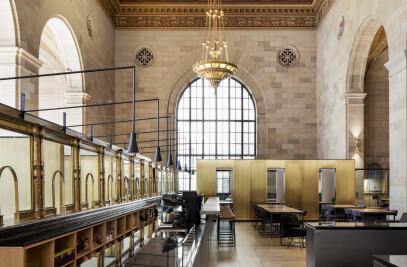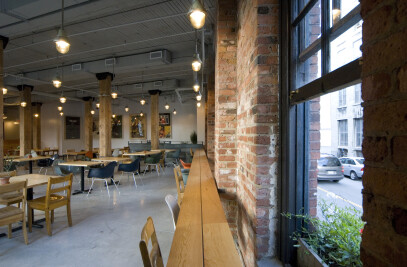Within the confines of Little Italy, the area west of St-Laurent and South of Jean Talon, exists a heterogonous Montreal morphology, where the row house typology coexists with a mixed industrial infrastructure. This particularity, although not exceptional, particularly attracts architects, specifically because municipal regulations are allowed to be interpreted and creative solutions are encouraged. The traditional Montreal ‘Duplex’ or ‘Cottage’ usually consisting of a two storey building built from one lateral property line to the next, where walls with windows are located at the front and back only, is suddenly given a second life, or at least allowed to being questioned.
Two projects allowed a personal vision and expression to be explored in the office, the first being the transformation of a wine depot located at 6747 to 6759 St-Urbain and the second being an empty lot where now exists the project 165 and 167 Beaumont.
165,167 Beaumont was an empty lot when the project was initiated, yet historically had been two small duplexes situated on the 41 foot x 82 foot lot. The original duplexes, which were demolished in the early 1990s, where ironically, typical Montreal residential buildings. The site had become, with their annihilation, temporarily industrial and commercial, but was about to be reclaimed as a residential compound.
The personal challenge in creating a residential building on this particular site was to construct a signature residential project which did not necessarily consist of one superimposed unit on the other. Specifically concept, materiality and typology, were the three key elements dictating the architectural exploration.
In terms of typology, the idea was to respond to the specifics of the site and to the programmatic requirements (main residential unit and secondary rental residential unit), as opposed to repeating typical apartment layouts. The site consisted of an unattractive industrial multi-storey building at the front on Beaumont, a small side alley on the south west side and a residential duplex and Mozart Park at the back (north/west side). In response to these constraints and to sun location and movement, the duplex became one: a front unit on the second floor and third floor with a terrace, hence the rental apartment, and two: a primary unit located on the entire ground floor and on the second floor at the back. There is a central double height space facing the garden in the main unit which contains a skylight and large windows allowing south-western sun. It stands as a kind of a central void in the middle of the composition.
The use of materials: the insulated concrete walls consisting of exposed exterior and interior concrete with rigid insulation in the middle became the main recognizable feature of the project. The roughness of the concrete however is balanced by the contrapuntal soft wood ceilings. But materiality does not just mean the choice of materials, but more specifically how these materials dictate and influence planning and a planning notion. In this respect, the walls are integrated to a post and beam concrete structure, which clearly defines the modulated volumes, and the floors, which make use of a conventional wood framing flooring spanning between the concrete walls, and which are then covered with Western cedar ceilings. The volumes, their appearance, and their architectural existence are clearly defined by the use of the concrete and its planning consequences.
But the modulation of this concrete integrates a composition consisting of vertically extruded squares. Abstractly, the concept of framing an event within each square space is expressed, as each 20 foot by 20 foot area houses an architectural happening: either dining, sleeping, or living. As a result there is a symbiosis to the project and its concept as space, event and materiality are all linked exploiting essential architectural components.
Fortunately, the concrete structure disappears in the urban landscape as many buildings without an architectural signature have a similar unpretentious appearance. The area, in fact, keeps many more opportunities for architects who are seeking to express their individuality.

































