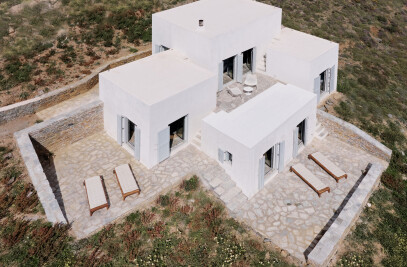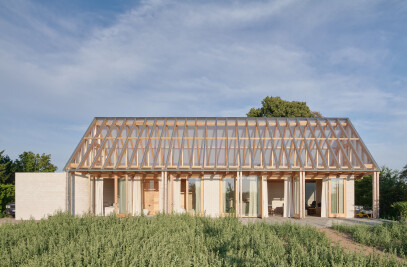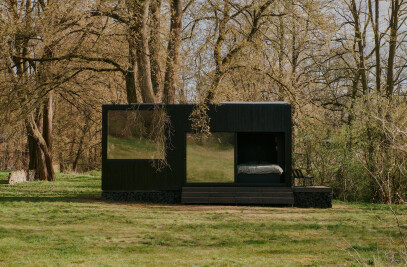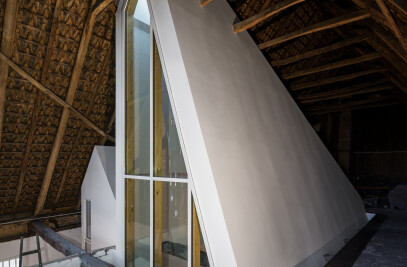The idea of working with repeated motifs of a barn gable is inspired by the American painters Charles Sheeler and Andrew Wyeth. Sculptural monoliths of barns are oriented according to the sloping landscapes giving interesting compositions where many volumes in various directions can be seen as a layered additive structure.
The house is located in an ensemble of vernacular saddle roofed barns gradually extended and added over the last 200 years. The new extension of the main house continues building on an unplanned system of diversely oriented volumes on a sloping meadow.
It contains a large open sleeping space overlooking a clearing in the forest, a bathroom as well as a connecting room used for storage of books from floor to ceiling. The lower level accessed from the outside contains a working space with bath and a utility room.
Each element of the new extension - the building itself, the connector, the deck and the ramp - is given an individual orientation following the existing logic of the old surrounding buildings. Every window is carefully positioned to frame a specific view of the landscape or the surrounding old barns. This way all buildings old and new are directed by the sloping landscape, views and sunlight.
The cedar wood facade is sealed in a local traditional manner by burning the wood until the surface turns black. The result is a lively texture that changes color during the day from a deep monochrome black to a silver grey reflecting the sunlight.

































