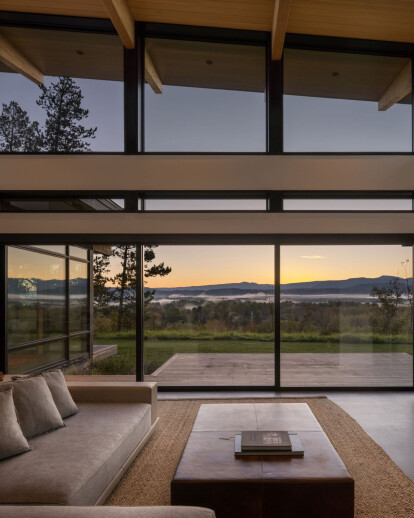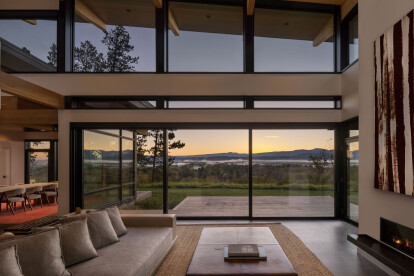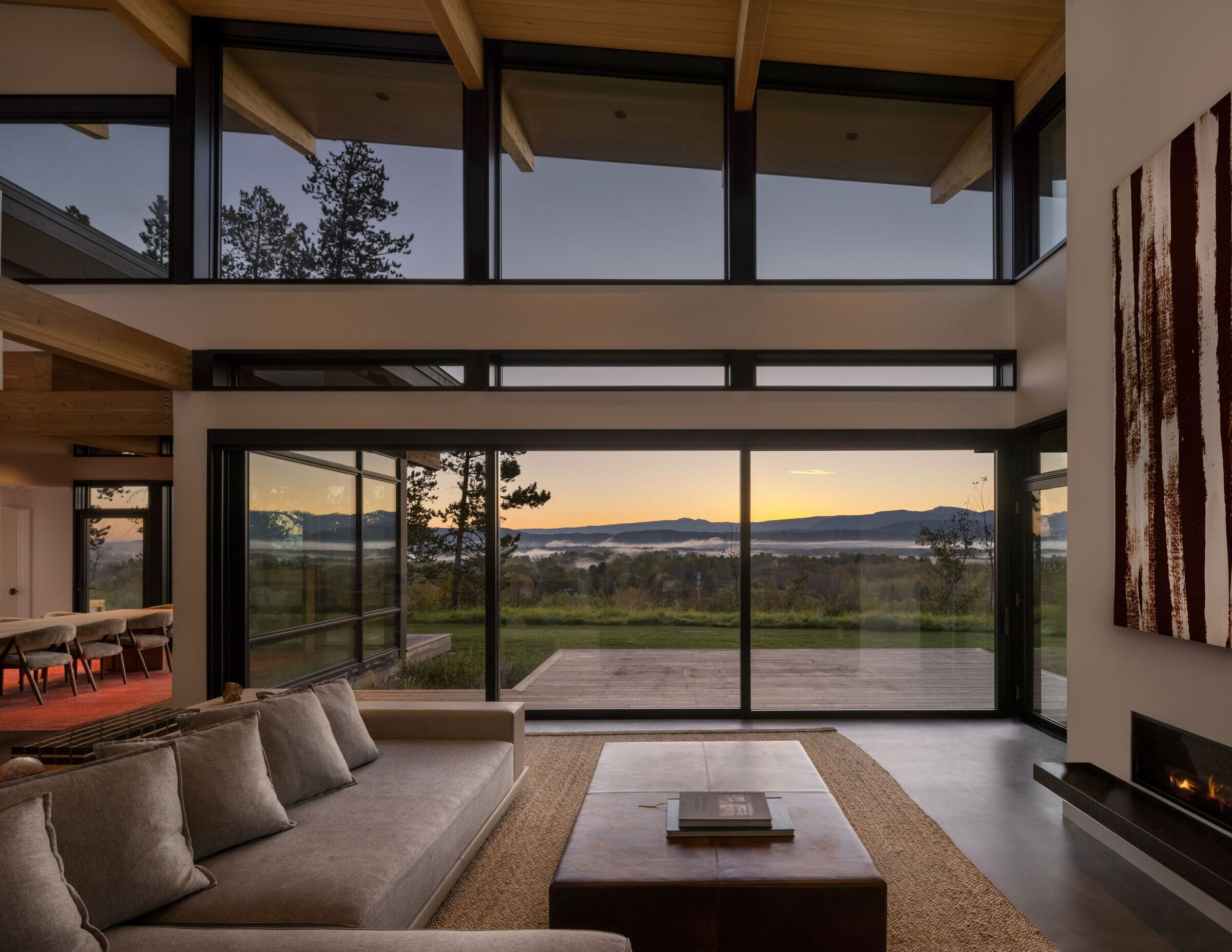
For homeowners looking to build high-quality modern homes in remote locations, Teton Mountain Home exemplifies the leading edge of what’s possible. Turkel Design, the residential architecture firm whose innovative use of off-site prefabrication is delivering beautiful modern homes to sought-after locales throughout North America, designed and prefabricated Teton Mountain Home. They harnessed the power of prefab to design and deliver an elegant custom home for a scenic bluff overlooking a small town near Jackson Hole.
Elegant Architecture
The homeowners approached Turkel Design because they were drawn to its innovative, efficient process as well as the understated quality of the firm’s warm modern architecture, which employs high-quality, regionally appropriate materials. Turkel Design custom-designs each home to translate the natural beauty of its location into inspirational living spaces. The design of Teton Mountain Home embraces indoor/outdoor living, catalyzing the active family who lives there to experience nature in daily life.
The three-bedroom home captures rolling views and generates a sense of idyllic warmth through its use of natural materials. Its design embraces such principles as ample and balanced natural light, thoughtfully framed views, and well-proportioned spaces—principles that Turkel Design favors across its diverse portfolio of projects. The main level maintains an open flow of movement between the kitchen, living, and dining areas. Lift-and-slide glass walls separate the double-height great room from the landscape while framing the extraordinary mountain views. A loft office overlooks the great room, enjoying the views from a higher vantage point.
Beyond the glass panels, the outdoor living area creates space to facilitate a serene mountain lifestyle. This full-time home sits confidently, yet discreetly, among the proud fir trees and imposing peaks, providing its family with a tranquil place in nature.
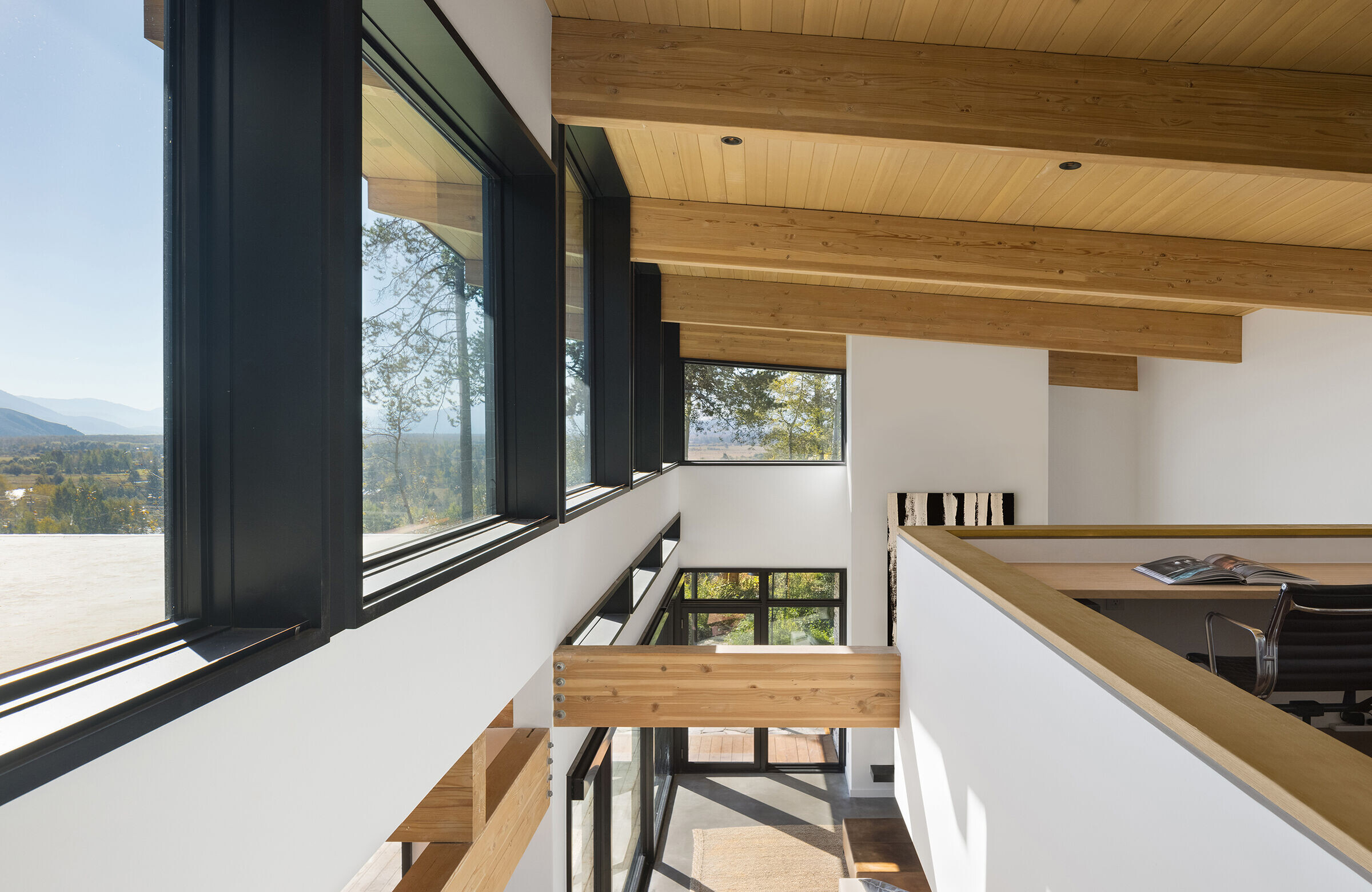
Precision Fabrication
Having chosen this scenic plot of land in the mountains of Wyoming, the owners were prepared to face such challenges as a short building season, limited availability of labor, and a challenging regulatory process. Turkel Design’s innovative prefab system lessened the difficulty of these and other factors.
Turkel Design guided the homeowners through the local permitting and review processes, providing detailed drawings and specifications at each step. Having designed homes in some of the most challenging regulatory environments in the United States, Turkel Design is uniquely well-positioned to navigate this process.
The locally hired general contractor assembled the prefabricated package on the building site. The assembly was not only quicker and more precise than a conventional framing approach, it also resulted in the quality of home that met the client’s high standard.
“By manufacturing the building component package in a factory off-site, we reduce the on-site construction time,” says Turkel Design Managing Partner Jake Wright. “Partnering with the local builder throughout the process ensures that the building package comes together efficiently and correctly.”
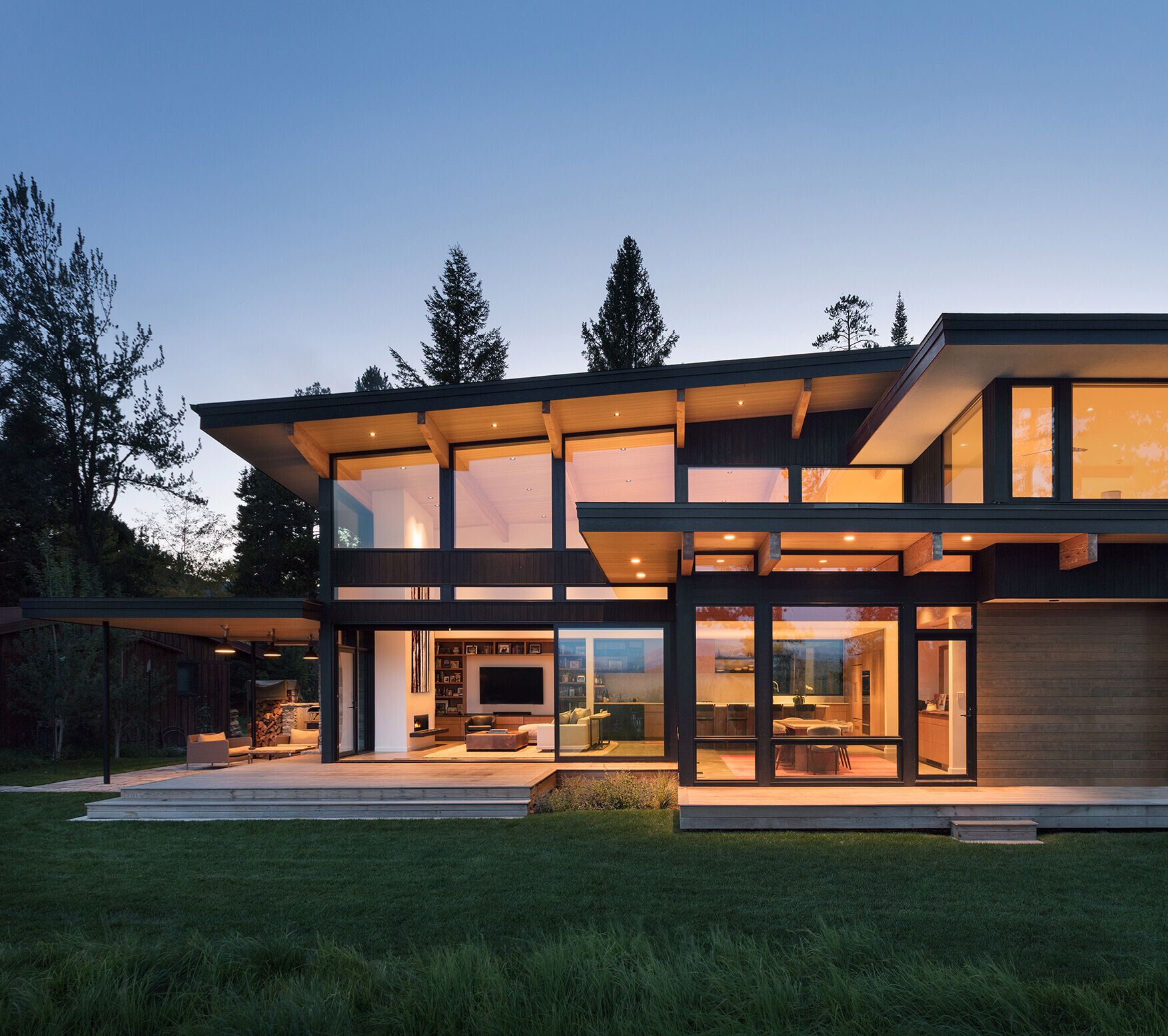
Designed for Any Location
For each home, Turkel Design begins its process with a site visit and analysis, collecting data that is fed into a 3D digital model. This informs decisions such as how to best frame the view from each room, or where to position the home so that it collects the most sunlight in the winter and is shaded in the summer.
“The family chose this location because of their love of the outdoors,” says Turkel Design Cofounding Partner Joel Turkel. "It was our responsibility to provide them with a way to immerse themselves in the natural beauty of the location, whether they are sitting by the fire, or preparing a meal.”
