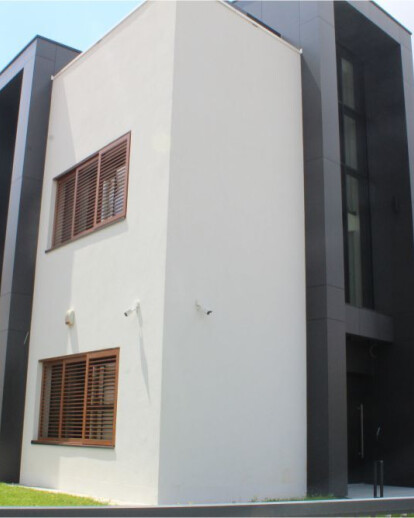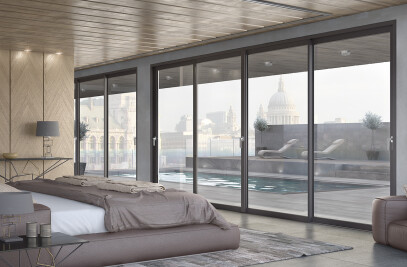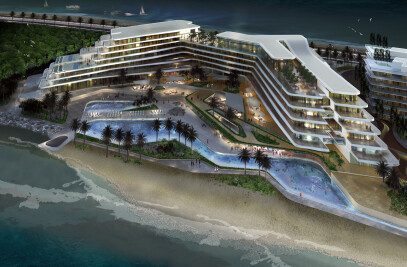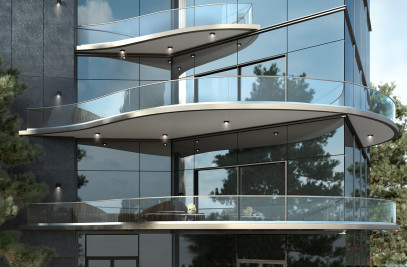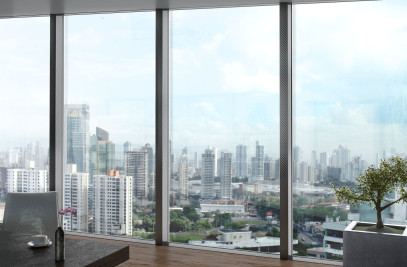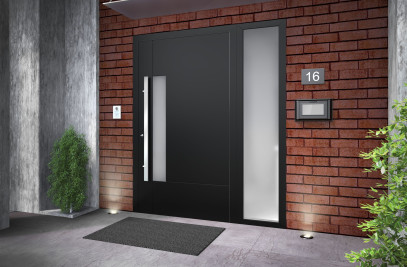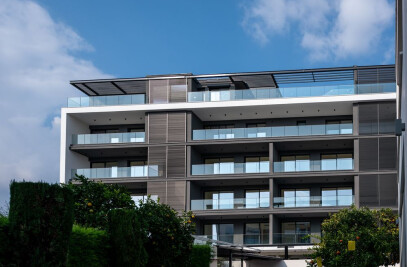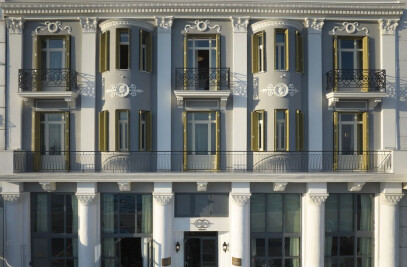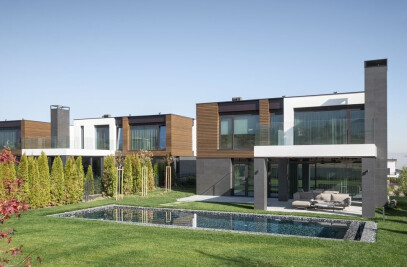The need of comfortable living combined with reduced noises and enhanced security were the main requirements for this residence in Bijeljina, Bosnia & Herzegovina. The location of the plot was challenging for the accomplishment of the aforementioned goals, as the narrow street is among two large boulevards.
Despite the densely crowded area that surrounds Terzic Villa, the architectural vision remained intact during the construction. The grass of the yard around the residence brings a natural and calmful tone and the concrete fence creates the boundary between the house and the neighboring buildings, providing enhanced privacy.
The building has two floors. On the ground level the columns and external wall are painted in brown color, while the first floor is characterized by minimalistic straight lines, the wall in shade of white and a sequence of windows that at a certain point of the construction it seems like shaping a right line.
Entering the interior of the house on the ground floor, we see the living room, the kitchen and the dining room. We proceed to the first floor, through the impressive staircase that is visible from the outside thanks to the curtain wall system that was used. There, we find the bedrooms and if we continue upstairs, we reach the roof that with the magnificent city view.
Overall, the design of the project by the architect Danijela Gavrić is characterized by her will to create a safe “nest” which will keep away the prying eyes, the unwanted city noise and at the same time it will provide thermal comfort and safety. The advanced sliding and hinged aluminium systems play key role to the whole construction, as they contribute to the aesthetic part of the building and they render it energy efficient through their high insulation performance. Also, the aluminium shading systems that resemble wood material, on the one hand reinforce the identity of the design and on the other hand protect the façade from the intense sunlight during daytime.
Terzic Villa project is an urban two-storey house that manages to offer privacy and high quality of life, without compromises regarding its aesthetics and its connection to the external environment.
