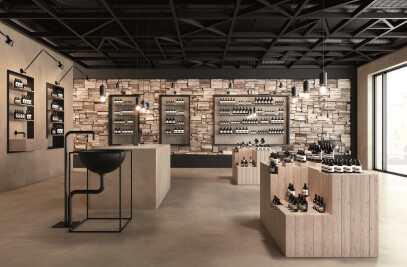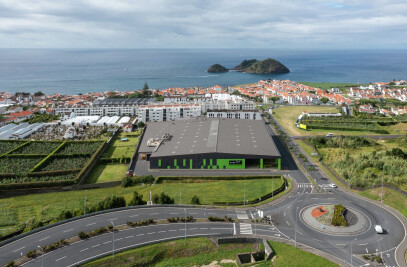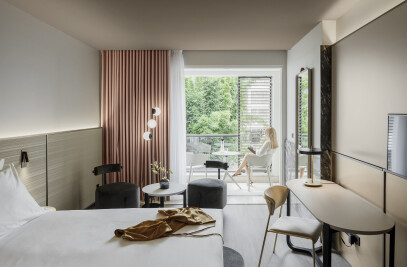In an approach to the homeless community, the building resolves the issue of immediate temporary support, providing basic living conditions as well as primary care.
Composed of three distinct social institutions, the space is generally distributed among, dormitories, recreational areas and administrative spaces.
Specifically, the interior program is defined by rest areas, composed of male and female dormitories, varying between single, double and triple units, living and recreation areas, being part of these, bar and cafeteria. The management offices, medical office and maintenance personnel rooms complement the basic functional program.
This program also includes work areas for temporary occupation, educational gardens and gardening areas, outside, cared for by the users of the institutions, contributing to their social integration.
The complex program shapes the building, in the hope that architecture will recreate environments according to the dignity of the users.
From the urban point of view, the building assumes the ability to design the surroundings, qualifying the neighborhood where it is inserted, structuring the urban development of part of the city, in a perspective of structuring urban expansion.
This structural responsibility is achieved by the absence of secondary facades, the building assuming distinct functions in each elevation, with a specific functional program in each one. If on the one hand the south elevation receives the main administrative entrance, the north elevation functions as a leisure area attached to the cafeteria. West reserves the entrance and development of workshops. East is linked to the reception of users of social support.
Properly, the building had to resolve, the entry of light into a body that although dynamic, assumed a considerable volume with the program necessarily turned inwards. Thus, the torn openings in the various roofs, allow the natural and constant lighting of the building, providing a functional use of the whole.
In its concept, the architecture of the building, exhaustively explores its implantation and confrontation to the marginal plan in all its elevations, also considering the roof as its fifth elevation. In this way, the project dialogues directly with the surrounding urban network, assuming itself with community unification, in a logical understanding of the city.
Project Spotlight
Product Spotlight
News

Multigenerational family home in Rajasthan by Sanjay Puri Architects embraces regional vernacular and natural ventilation
Located in the arid desert region of Nokha in Rajasthan, India, “Narsighar” house is a m... More

Vancouver's Pacific National Exhibition Amphitheatre to feature a precedent-setting mass timber roof
Situated in Hastings Park, Vancouver, the Pacific National Exhibition (PNE) Amphitheatre by Revery A... More

New Quebec library by ACDF Architecture is an exercise in thoughtful adaptive reuse
Canadian architectural firm ACDF Architecture has completed the new Bibliothèque T-A-St-Germa... More

Archello houses of the month - May 2024
Archello has selected its houses of the month for May 2024. This list showcases 20 of the most... More

25 best interior living wall manufacturers
The integration of interior living walls, also known as vertical gardens, is becoming a prominent tr... More

FRPO designs green thermal power plant as architectural icon
Madrid-based architectural studio FRPO Rodríguez & Oriol has completed a green thermal po... More

10 educational establishments that make use of natural stone
Stone is a natural, low-carbon, robust, and reusable material. In construction, stone is a viable al... More

Innovative Hybrid Flax Pavilion demonstrates use of CLT and flax fiber as alternative to conventional building techniques
The Hybrid Flax Pavilion demonstrates the application of an innovative wood and natural fiber hybrid... More





























