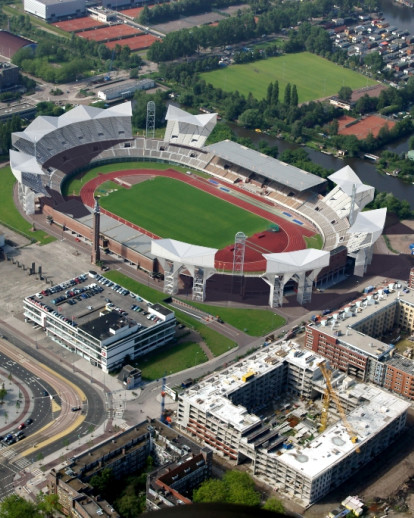The Physical Planning Department of Amsterdam and the Amsterdam Olympic Stadium Foundation consider reusing its former Olympic Stadium (1928), in case large scale sport events will be organized in the Netherlands like the European Championship Athletics (2016), the World Championships Soccer (2018) or the Olympic Games (2028). Therefore, the city invited two Amsterdam based architectural offices, na-ma architecture & tom bergevoet architecture, to cooperate on a design for a temporary extension of the monumental stadium. There are two motives for the temporariness of this extension. Since the stadium is a monument, renovated by the Dutch renovation architect André van Stigt, any extension of its capacity has to be temporary, independent and easy to disassembly. Furthermore, the city wants to avoid a "White Elephant". The extra capacity is only needed for the sport-events and will be redundant right after the events.
The architects designed two extension models. The base for the first model is a rather compact extension unit with 2.000 seats. With this unit, the stadium can be extended in steps of 2.000 seats to a maximum of 22.000 extra seats (total stadium-capacity 44.000 seats). The extension unit enables several scenarios for a temporary enlargement of the stadium. By adding 3 of these units, the capacity can be reached necessary to organize the European Championship Athletics. By adding another 7 units, the required size of a stadium for the World Championships Soccer is realized. The size of the compact extension unit is determined by the monumental higher elements of the stadium, that should be preserved (marathon-tower, lights-masts). The unit can be quickly built up out of standard light weight steel profiles. After the event the structure can be quickly taken down, transported and re-used on another site. Each unit of 2.000 seats can be re-used after the event in another place.
The second model is a continuous ring. With this ring, the stadium will be temporarily enlarged with 40.000 - 60.000 extra seats (total capacity 60.000 - 80.000 seats) for an Olympic event. The asymmetrical shape of the ring is determined by the monumental features of the stadium. The ring shrinks where it meets existing elements like the Marathon-tower and swells where there is more space. This temporary ring can be re-used after the events both as a whole and in parts.
By re-using the elements of the temporary extensions at another location after the event, the notorious "white elephant-syndrom" can be avoided. The extra investment for the stadium can come back somewhere else, supporting another big event or stimulating non-professional sports. It is thinkable that the temporary extension of the stadium starts by adding a few elements from the first model and will be developed further into the big ring. Thus, a track record of sport events can be build up easily without avoiding premature and disappointing investments. The design – a bright example of sustainability - is part of the Dutch-Belgium Bidbook for the World Championship soccer for 2018.





























