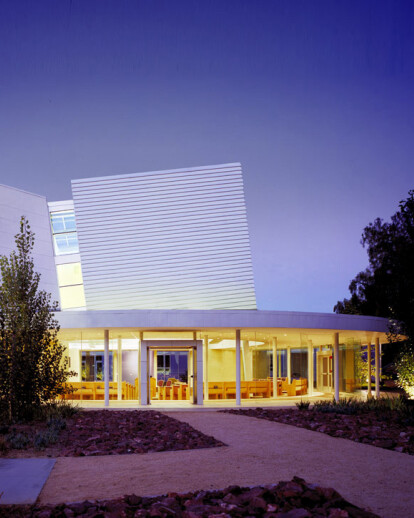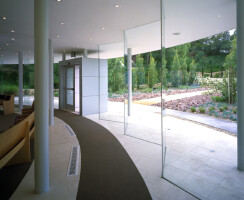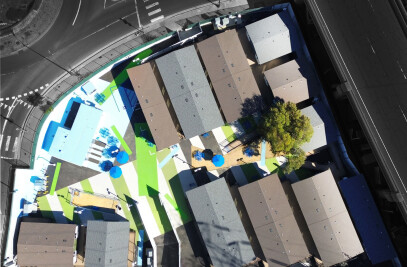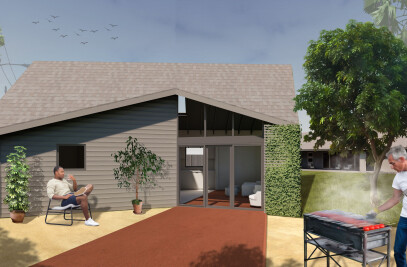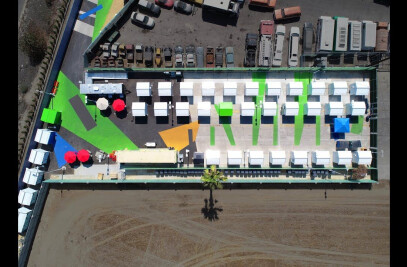The synagogue sits within a mile of the Pacific Coast on a 21,448 square meter site in Newport Beach. The design improvements have transformed the pre-existing facility from a virtually windowless, single building, into an ensemble of spaces that come together to form a spiritual campus of new and old buildings, new landscapes, and public spaces. The campus’s design employs a varied collage of emblematic and iconic places, processions, forms, and spaces to house this spiritual community. Many processional axes are explicitly defined places of architecture and landscape. The terrain is crossed by several patterns and paths, and color is used to emphasize the themes of the campus. The design reflects the Rabbi’s words and mandate to create buildings and landscapes that are grounded in this world, the horizontal realm, “where God’s immanence is felt”, and that engage the heavens, the vertical realm, where “God’s transcendence is embodied.” In the Torah Center, light is treated as the medium that binds these realms, thereby expressing the Rabbi’s belief that Light and Spirit are synonymous.
Project Spotlight
Product Spotlight
News

Detail: Red facade and triangular plot create distinctive apartment building in Barcelona
Barcelona-based architectural studios MIAS Architects and Coll-Leclerc have completed the developmen... More

Snøhetta completes Norway’s first naturally climatized mixed-use building
Global transdisciplinary architecture and design practice Snøhetta has completed Norway&rsquo... More

Studioninedots designs “Octavia Hill” on intricate site in new Hyde Park district, Hoofddorp
Amsterdam-based architecture and urban design practice Studioninedots has designed a building as par... More

Waterworks Food Hall promises Toronto a new landmark cultural destination within a beautiful heritage space
Opening this June, Waterworks Food Hall promises a new multi-faceted dining experience and landmark... More

Wood Marsh emphasizes color and form in new Melbourne rail stations
Melbourne-based architectural studio Wood Marsh has completed the development of Bell and Preston ra... More

C.F. Møller Architects and EFFEKT design new maritime academy based on a modular construction grid
Danish architectural firms C.F. Møller Architects and EFFEKT feature in Archello’s 25 b... More

25 best architecture firms in Denmark
Danish architecture is defined by three terms – innovative, people-centric, and vibrant. Traci... More

Key projects by OMA
OMA is an internationally renowned architecture and urbanism practice led by eight partner... More
