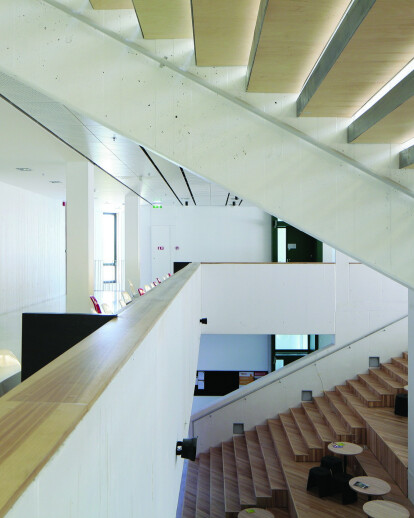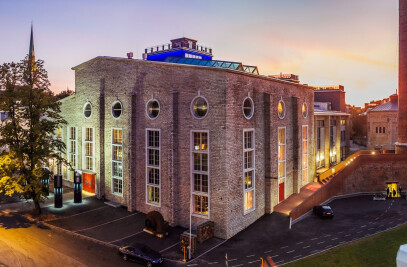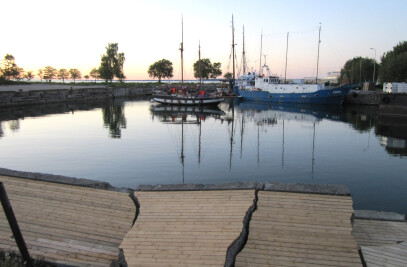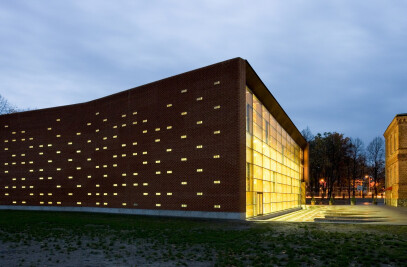The building defining a friendly co-existence between small scale private housing and large healthcare institutions in the park. The new collage building is located in between two dormitories to maintain the buffer zone between private houses and large buildings.
The design solution is based on the need for sufficient natural light in all dormitories and classrooms. Each floor steps back, creating interesting interior spaces and communication with the existing dormitory. The latter side has open character with large glass surfaces whereas the more confined outward side has a red brick cladding similar to the existing dormitories. The college building tries to step into the context as an unexpected yet interesting partner.
The new and the existing buildings are connected on ground floor level. The interior space has two defining elements: the core – a library and information centre with a cafeteria; and the big staircase, following the gradient rise of the building itself, providing visual connection of all floors and all main activities of the building.
Local (brick) and renewable (timber) building materials are used. Structure has considerable thermal mass and natural ventilation options to reduce cooling costs. Building is connected to the central heating system.
Architects: Siiri Vallner, Indrek Peil

































