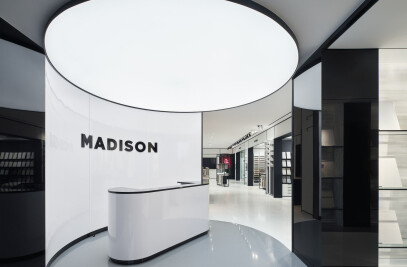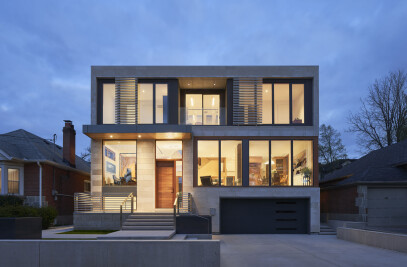Nestled in an infill site in an 1800’s West End Toronto neighbourhood, the Tao Sangha Center creates a place of healing for the holistic art of Tao Shiatsu.
The aspiration of the project was to create a center that would act as a healing agent both inside and out. The building departs from the cool, efficient environments of conventional health care, offering hand crafted spaces that resonate with this ancient tradition that focuses on the art of healing with ones’hands.
The project is equally about healing the surrounding urban fabric:the warm cedar and interplay of translucent glazing refers toancient design principles of harmony and balance to bridge a rupture in the urban fabric, and create a glowing presence that lifts the entire street.
The new 2 storey building is 2400 sq.ft is situated on a tight urban site a little more than 12’ wide,and is a mixed use facility with the healing center constituting the full ground floor. The second floor houses a related multi-purpose room, and a separate single bedroom residential apartment with a small cedar enclosed terrace garden.
The Healing Center is comprised of a Dojo Hall for teaching, Shiatsu classes, chanting, Aikido and other group activities for the Sangha and community. An 8’x 8’skylight above the light well floods the long & thin building and main Hall with natural light.
Three treatment rooms beyond the Dojo are designed in the spirit of Japanese healing spaces. The main treatment room is based on a tatami mat room with a traditional Tokonoma or wall niche, which also serves the ritual space for Tea Ceremony and other rituals.
Following on the model of buildings in tight urban lots in urban centers in Japan and high density cities in Asia, the building acts to repair a rupture in the urban fabric of the street. Through the use of clear and frosted glass, framed by mahogany mullions, steel structure and cedar cladding, the building becomes a lantern, a beacon, and a symbol of rejuvenation.
Built on a challenging budget of $100sq.ft, a key essence of the building was the spirit of community in which it was constructed. With the client taking leadership of the project acting as construction manager, the centre was in many ways akin to a barn raising with many members of the community and Sangha rallying to help construct parts of the project contributing whatever skills and expertise they could offer.

































