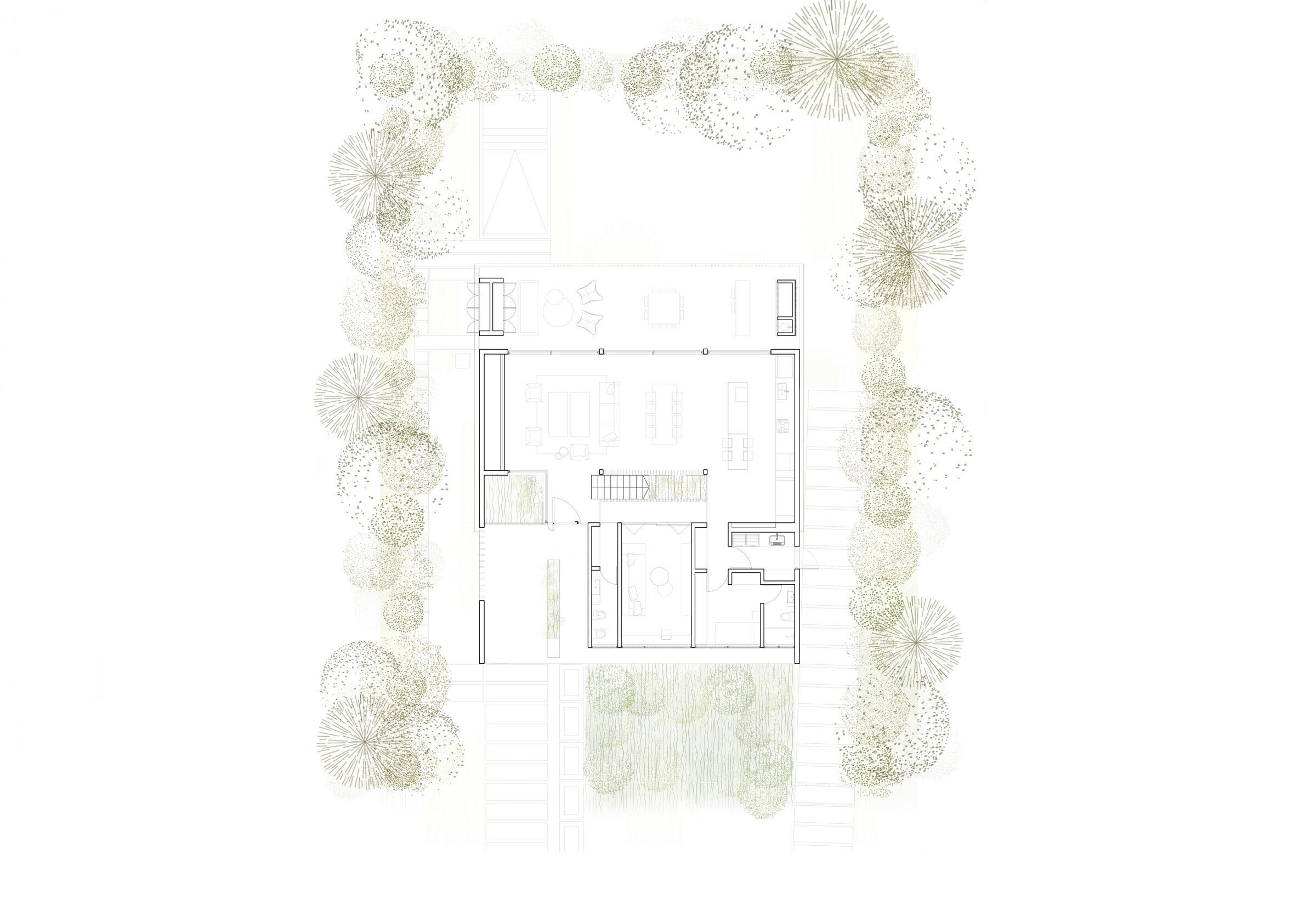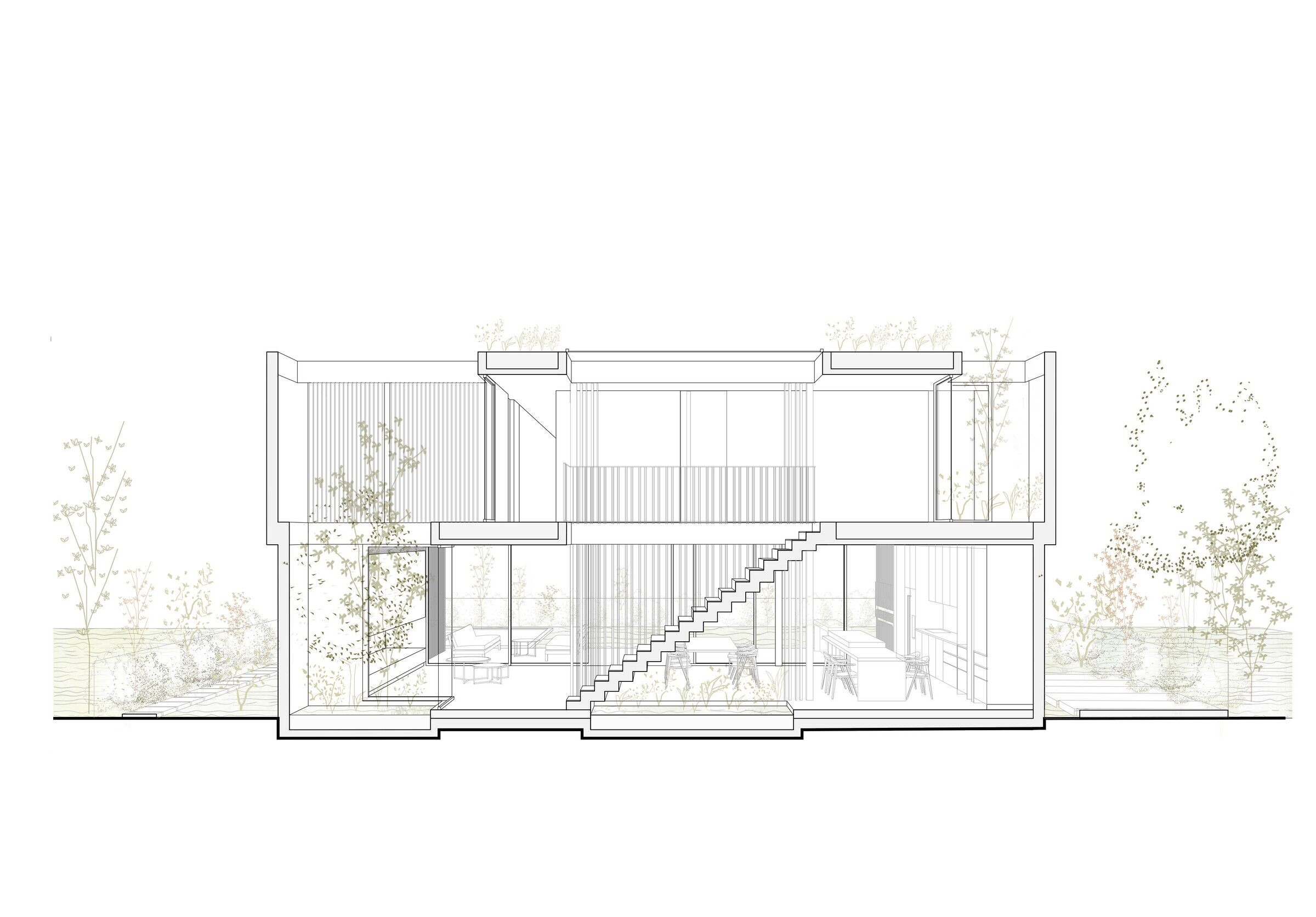- Simplicity and materiality in harmony with the landscape. -
The TAMIZ house’s premise is light as a material, exploring the different emotions produced by its different filters and sifters through a simple-line architecture, in which nature acts as an element that generates spaces, and sustainability works as the engine of the house, so as to give life to spaces and atmospheres that offer an experience for the senses.
The morphology is conceived as two pieces of liquid stone perforated both at the front and at the back, closing at the sides. At the front, the opening is worked through filters to achieve a sifter of light and generate intimacy, and the back opens generously towards the main garden, generating frames that emphasize the user's gaze. The ground and upper floor are connected through two landscaped courtyards which vegetation dilutes the boundary between indoors and outdoors, achieving the protagonism of the central void where the staircase is located.
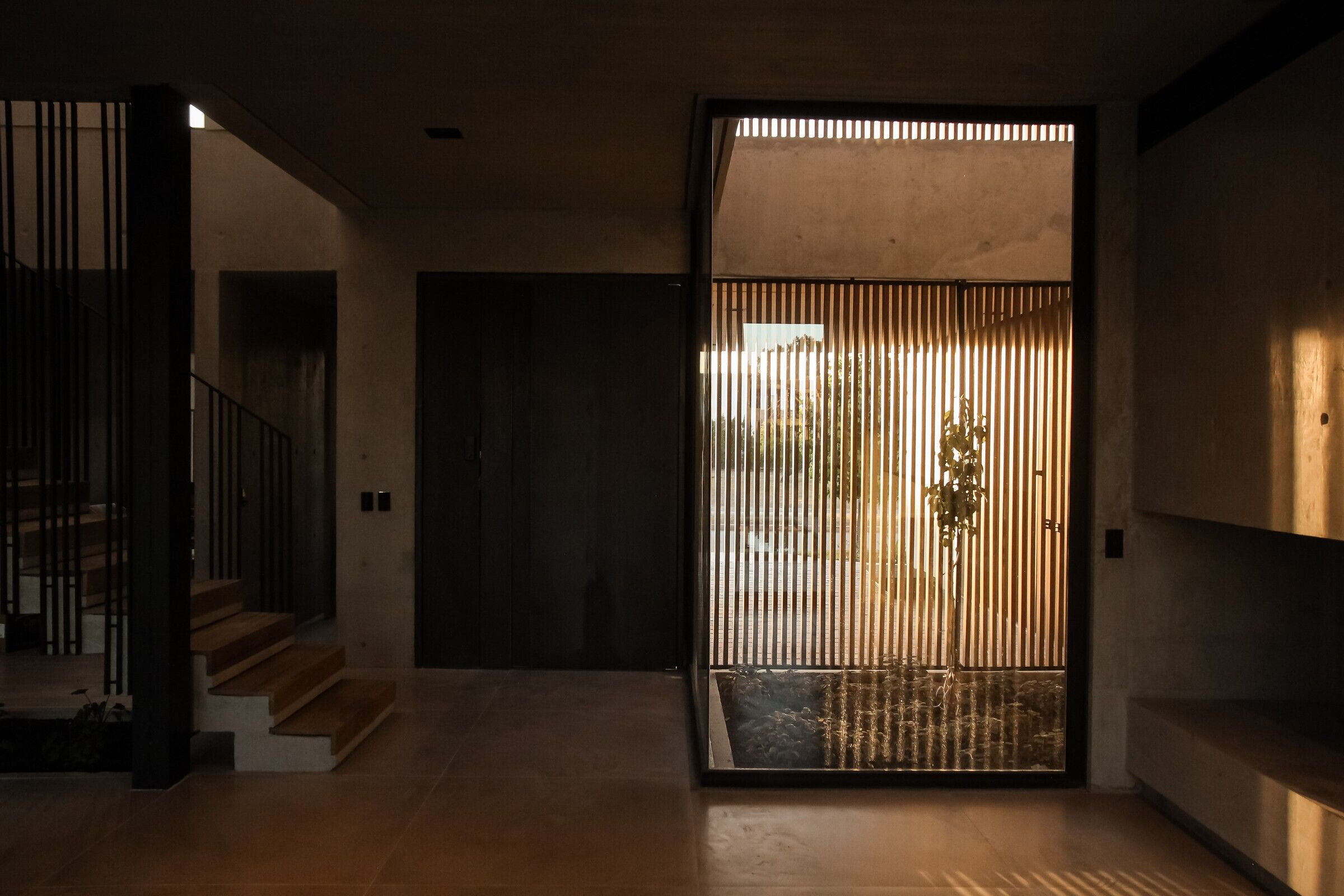

Light, considered as one of the main materials of architecture, is the central search in this project as an element that creates atmospheres, drawing different chiaroscuros throughout the day according to the sun’s movement, achieving the transformation of the spaces. Starting with filtered light in the front, then a subtle lighting thanks to patios located in the center of the house, culminating in a more intense lighting generated by the windows located at the back of the house.
We opted for the use of materials in their pure state ̶ concrete, wood, iron and glass ̶ which allow not only the creation of unique spaces thanks to their warmth, but also a very low maintenance throughout the house-life cycle.
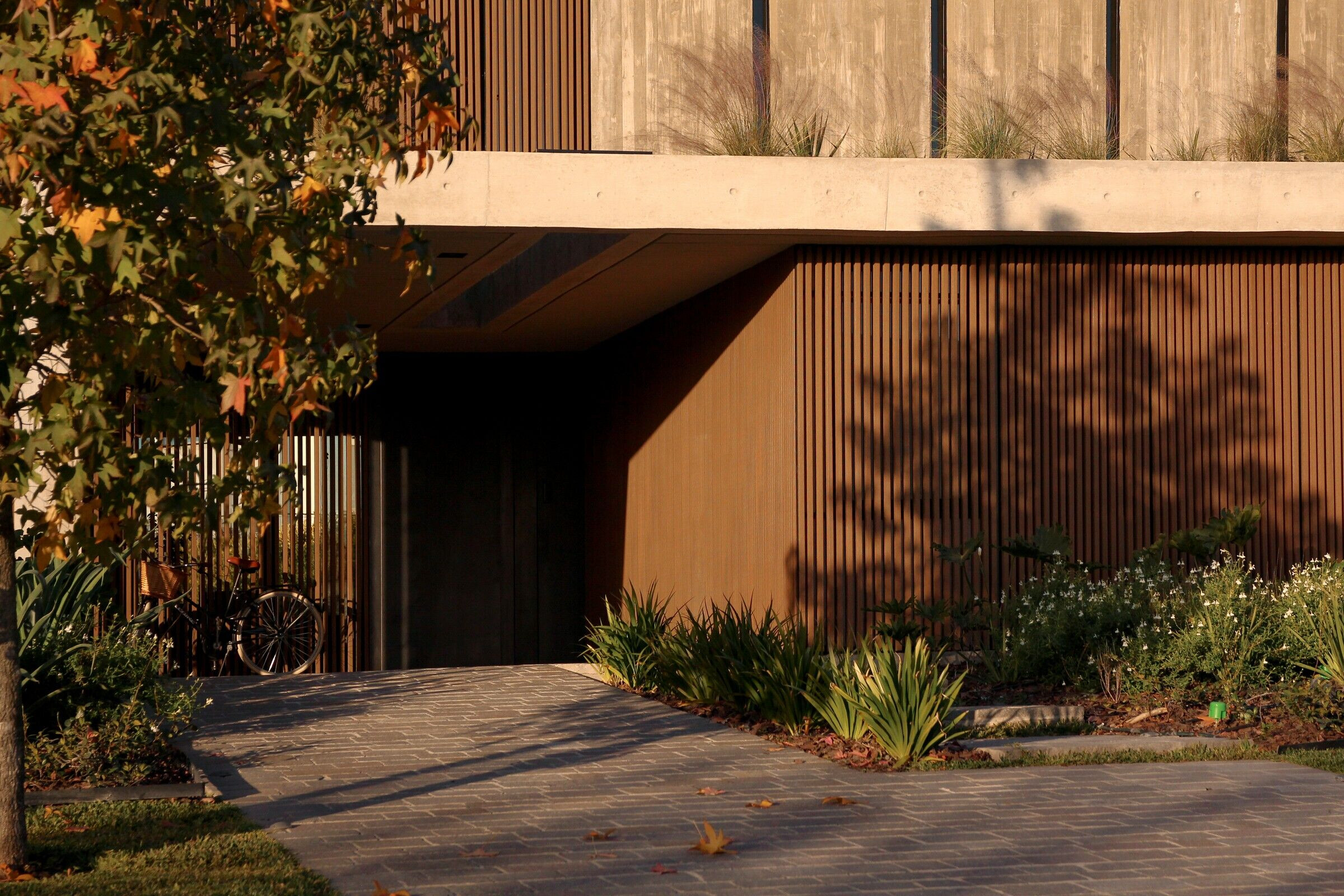
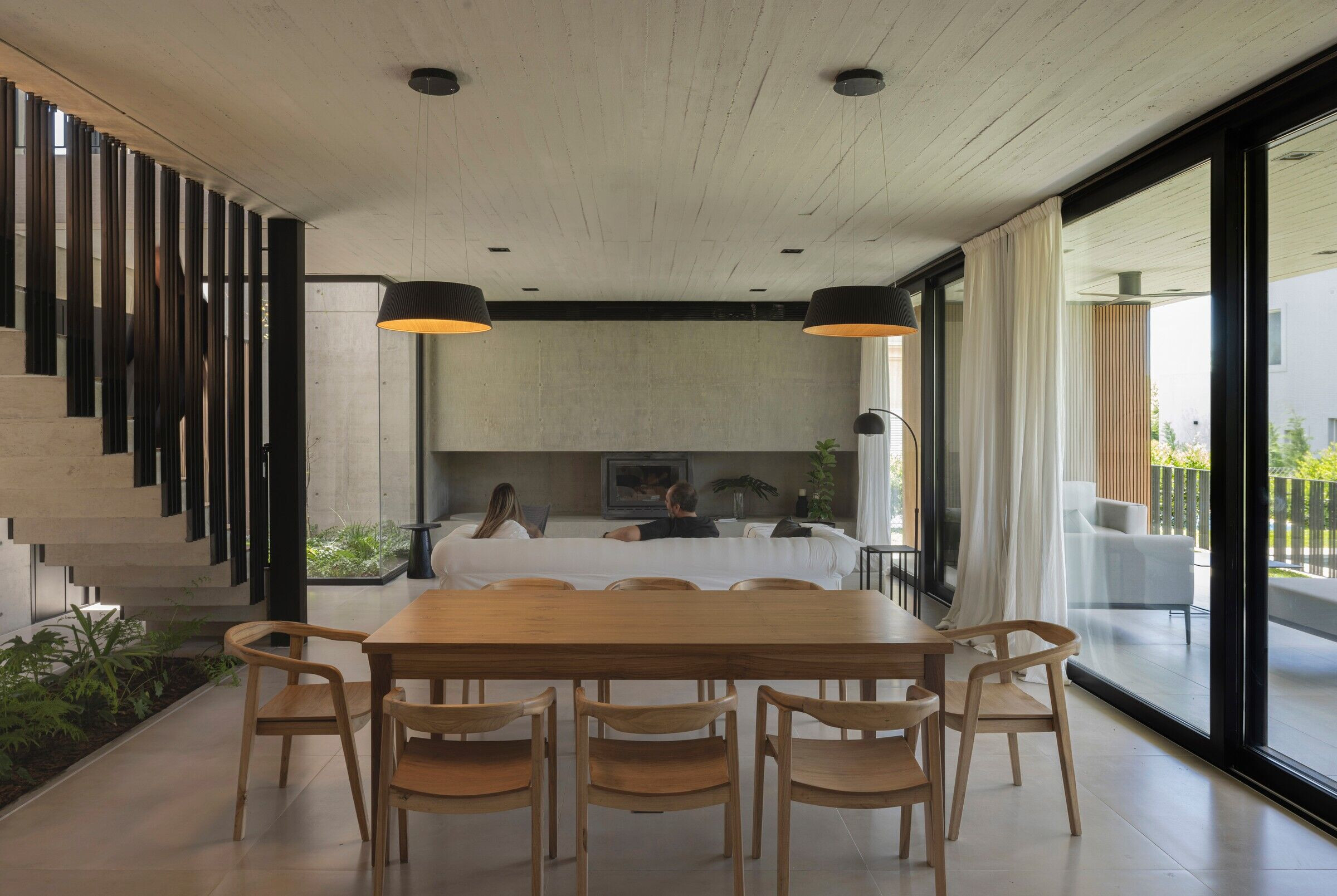
Nature is one of the main concepts of the architecture of our office. In the TAMIZ house, the landscape design was taken into account since the origin of the project, not only at the ground floor level through its patios and the perimeter garden, but also at the upper terraces that bring nature to the upper floor and the roof. The plants were carefully selected to generate an ecosystem that fosters biodiversity.
The program is distributed on two floors. The ground floor is a place of family union, with large integrated rooms that incorporate the garden for an intense social life. The upper floor houses the private program, where the bedrooms and their corresponding bathrooms are located. The master bathroom opens onto an interior garden that incorporates nature and provides privacy.
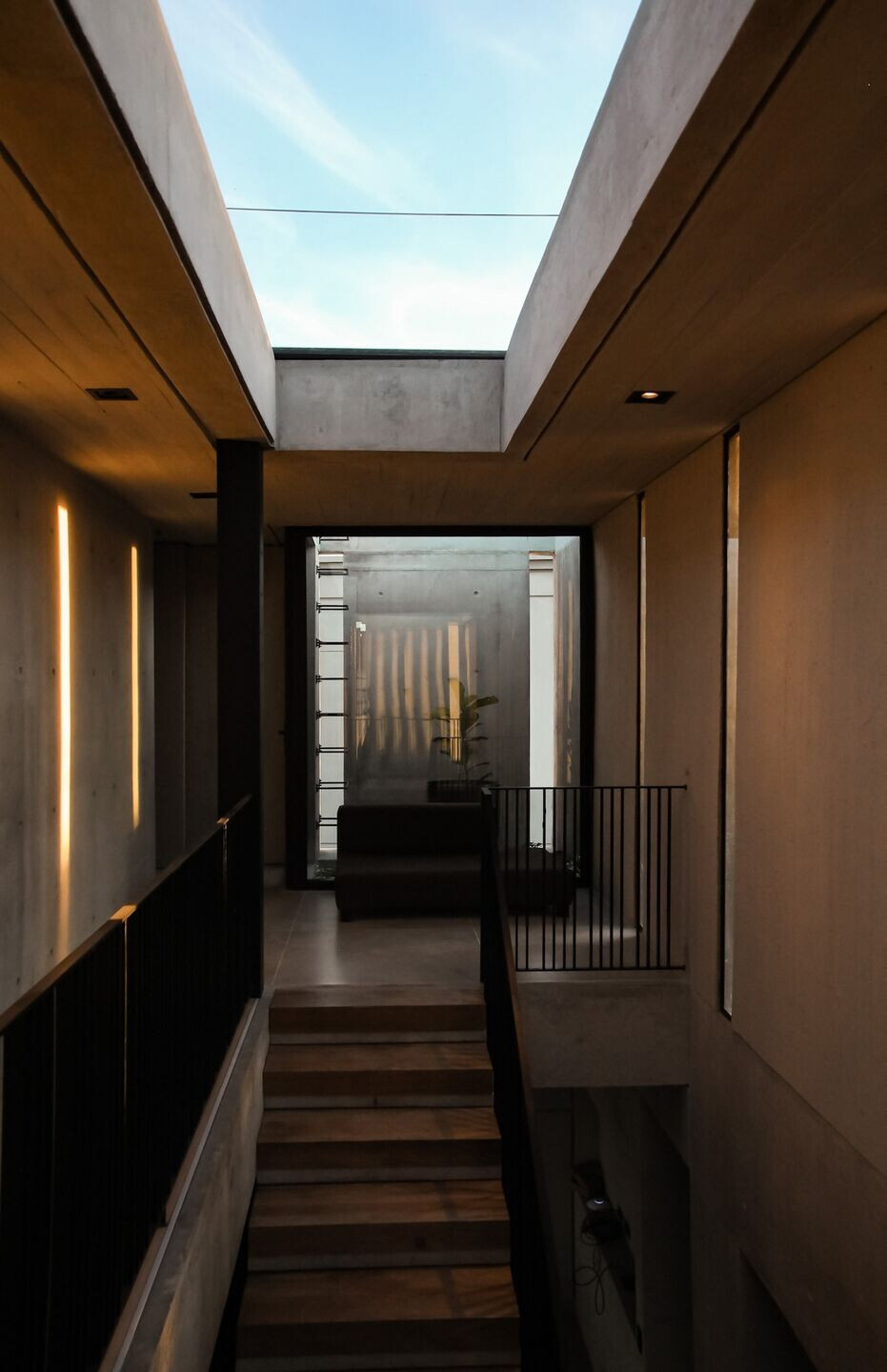
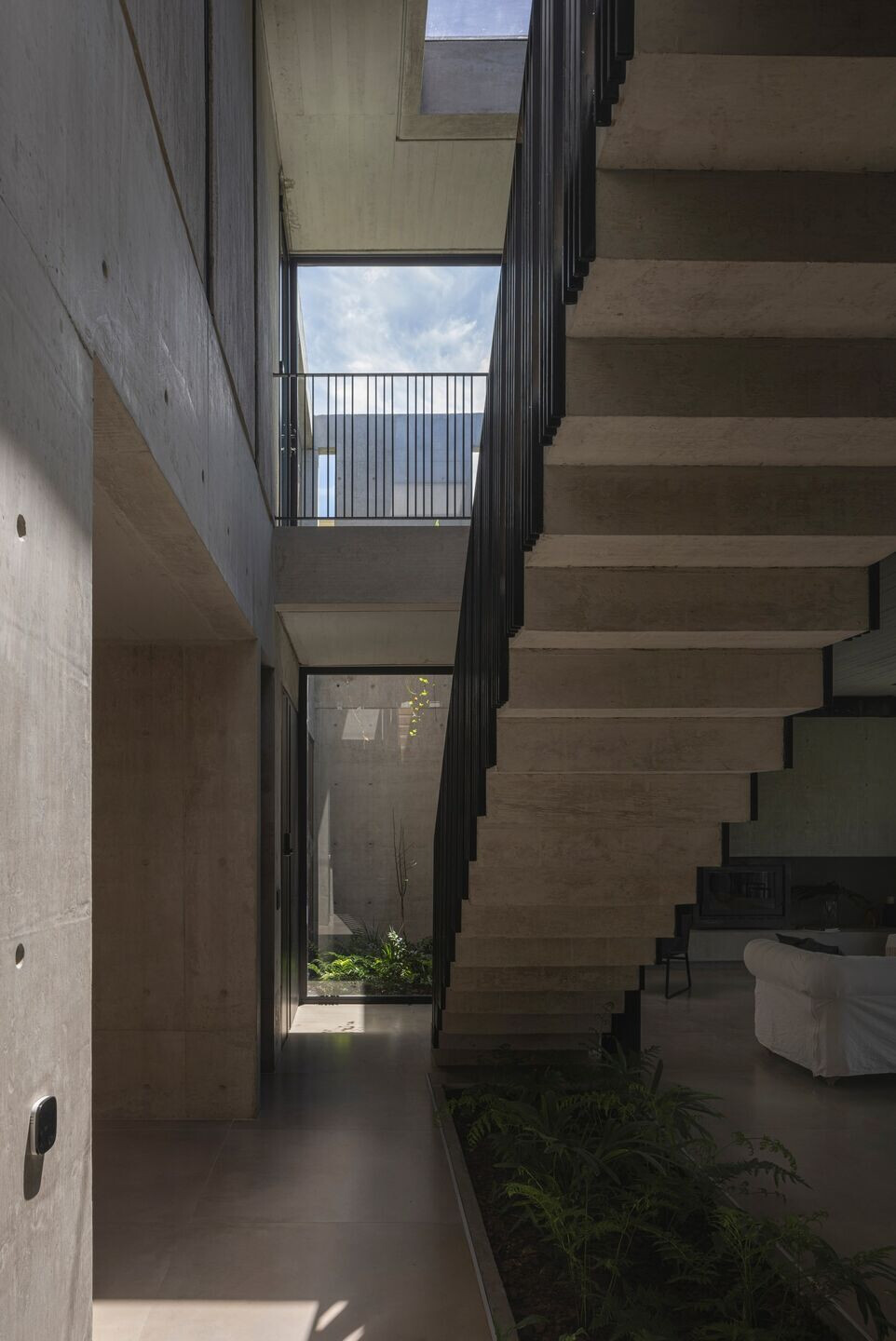
The creation and distribution of each space were carefully throughout. Each sequence and image are part of an architectural journey that begins at the entrance, which welcomes you and invites you to enter, but also to take a pause, a first sifter that produces the transition that leads to the different rooms, culminating in the main living room where the house opens its visuals and framing.
Sustainability was approached essentially from the bio-environmental design through an implantation that takes into account the orientations and the sun and wind dynamism, natural lighting in all spaces and cross ventilation that allows maintaining thermal comfort in a natural way.
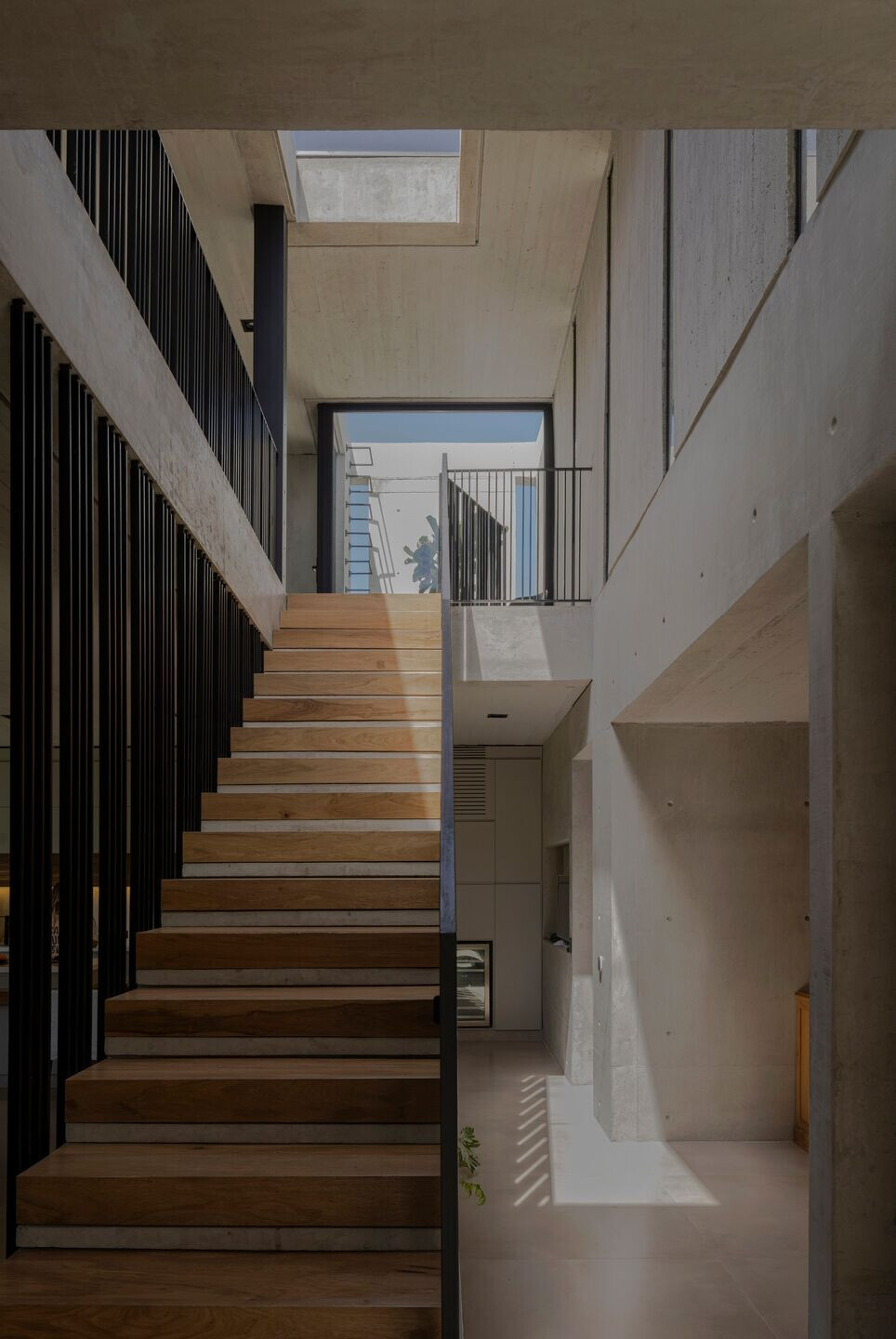
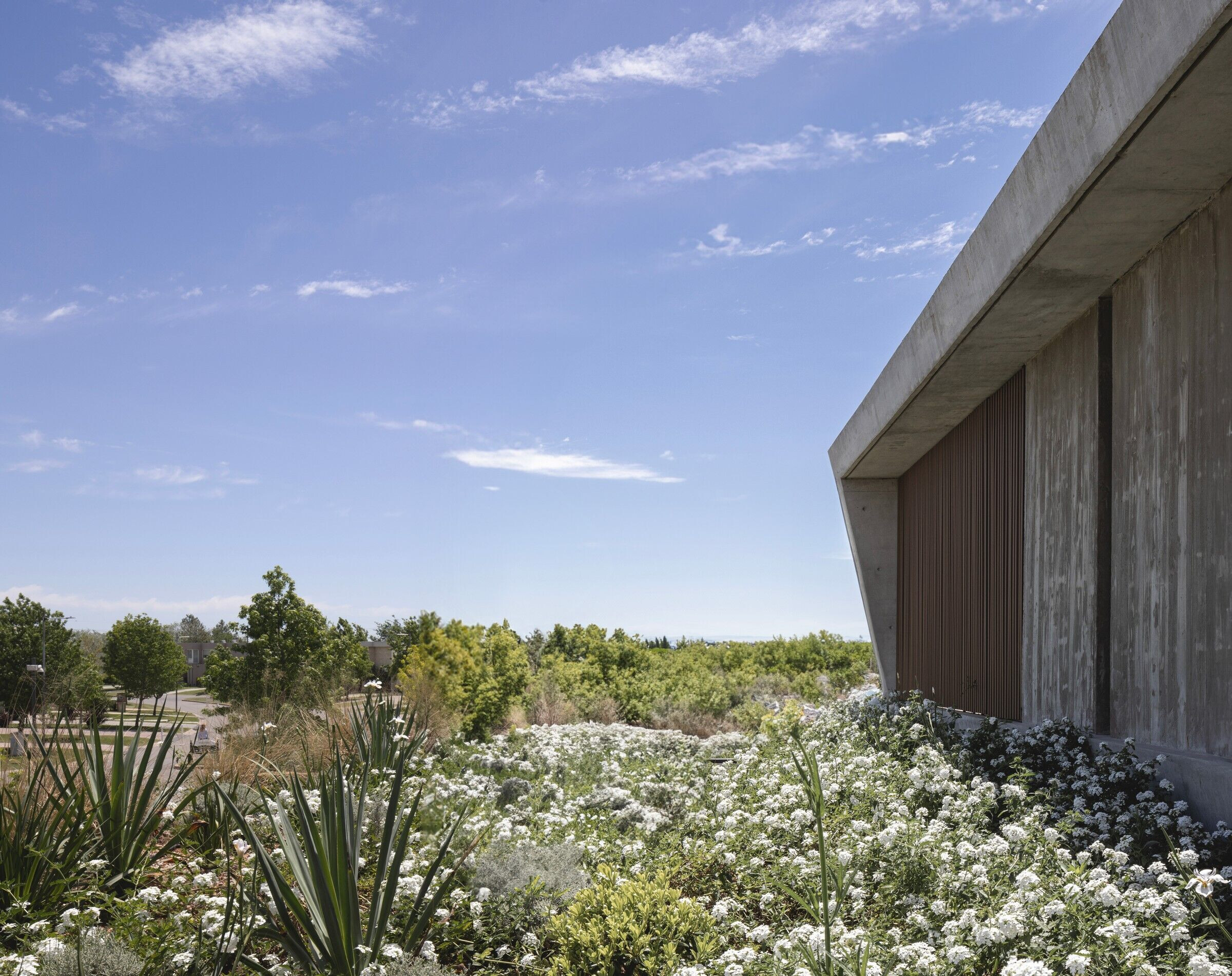
Likewise, a green roof with native vegetation, with all the benefits it entails, allows us to reduce paved surfaces, produce oxygen and absorb CO2, avoid roof overheating, reduce temperature variations during day cycle, as well as it acts as a great thermal insulator.
As for energy efficiency, we used solar panels for both the electricity and the HVAC supply.
As a result, the project evokes a sculpture formed by two pieces of liquid stone posed to contemplate nature as the sculptor Eduardo Chillida does in his works, which was taken as a reference of inspiration. Simplicity prevails in all design decisions.
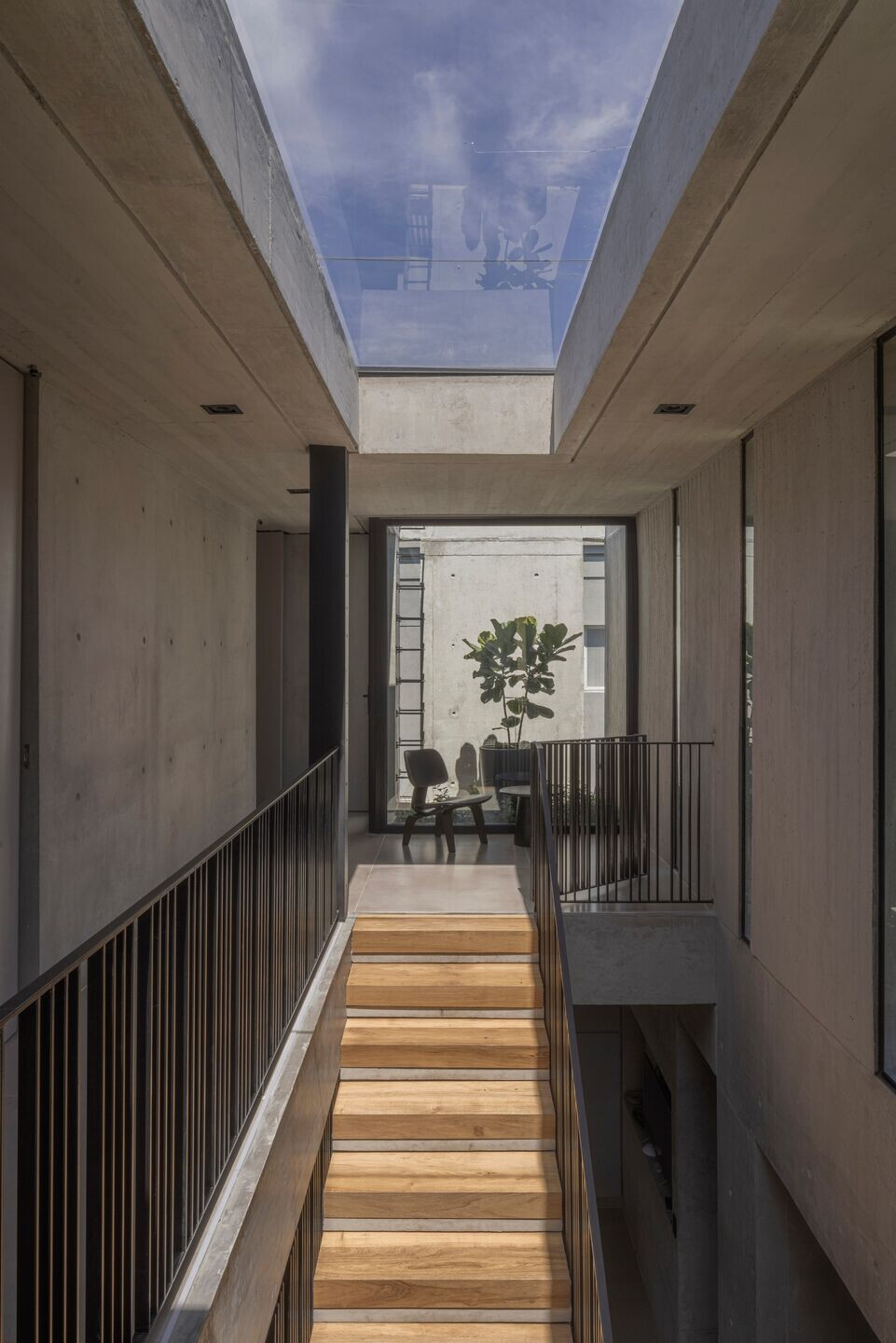
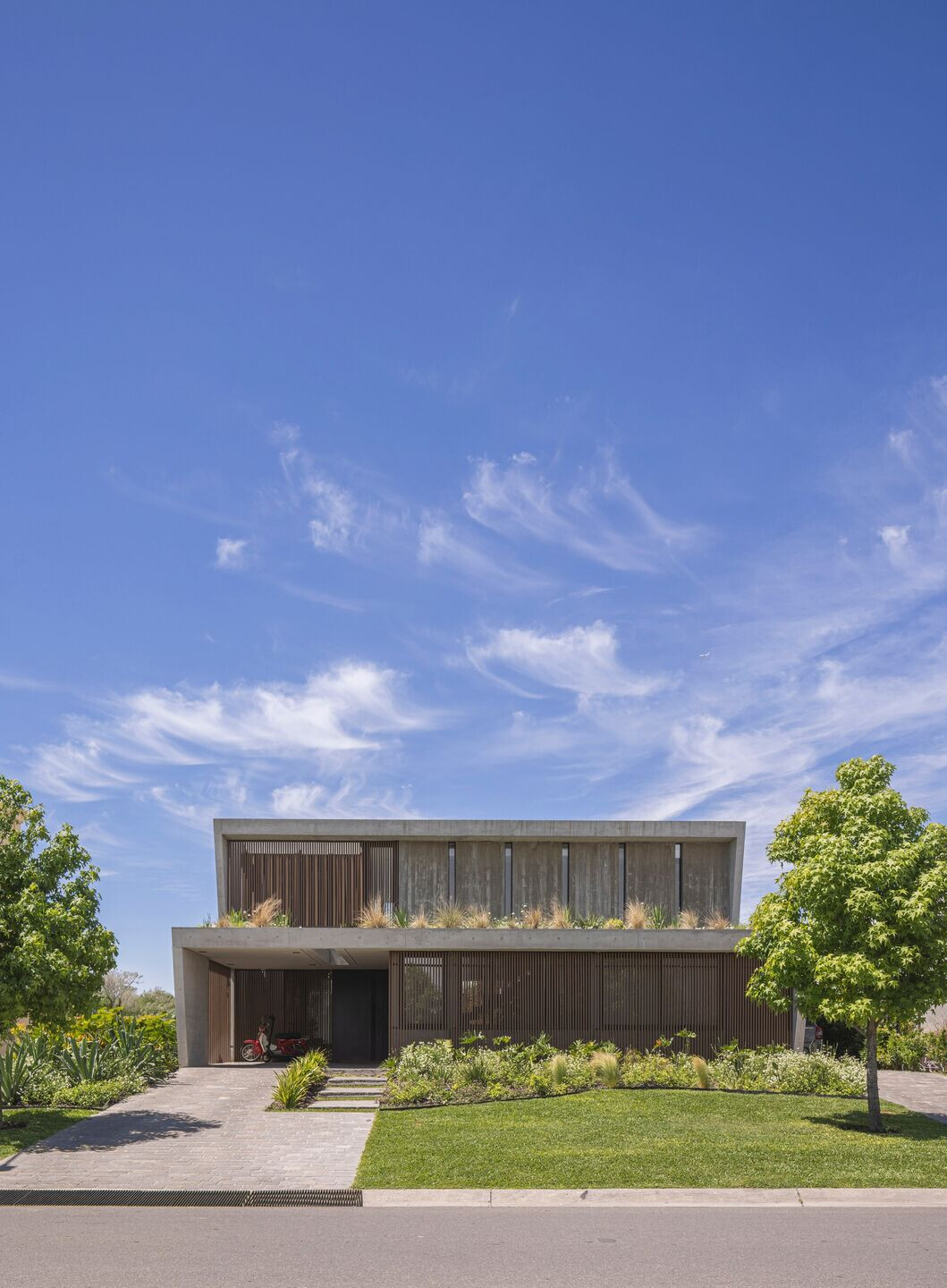
Team:
Architect: Gonzalo Bardach arquitectura
Photo credits: Pablo Casals, Rocio Carrillo
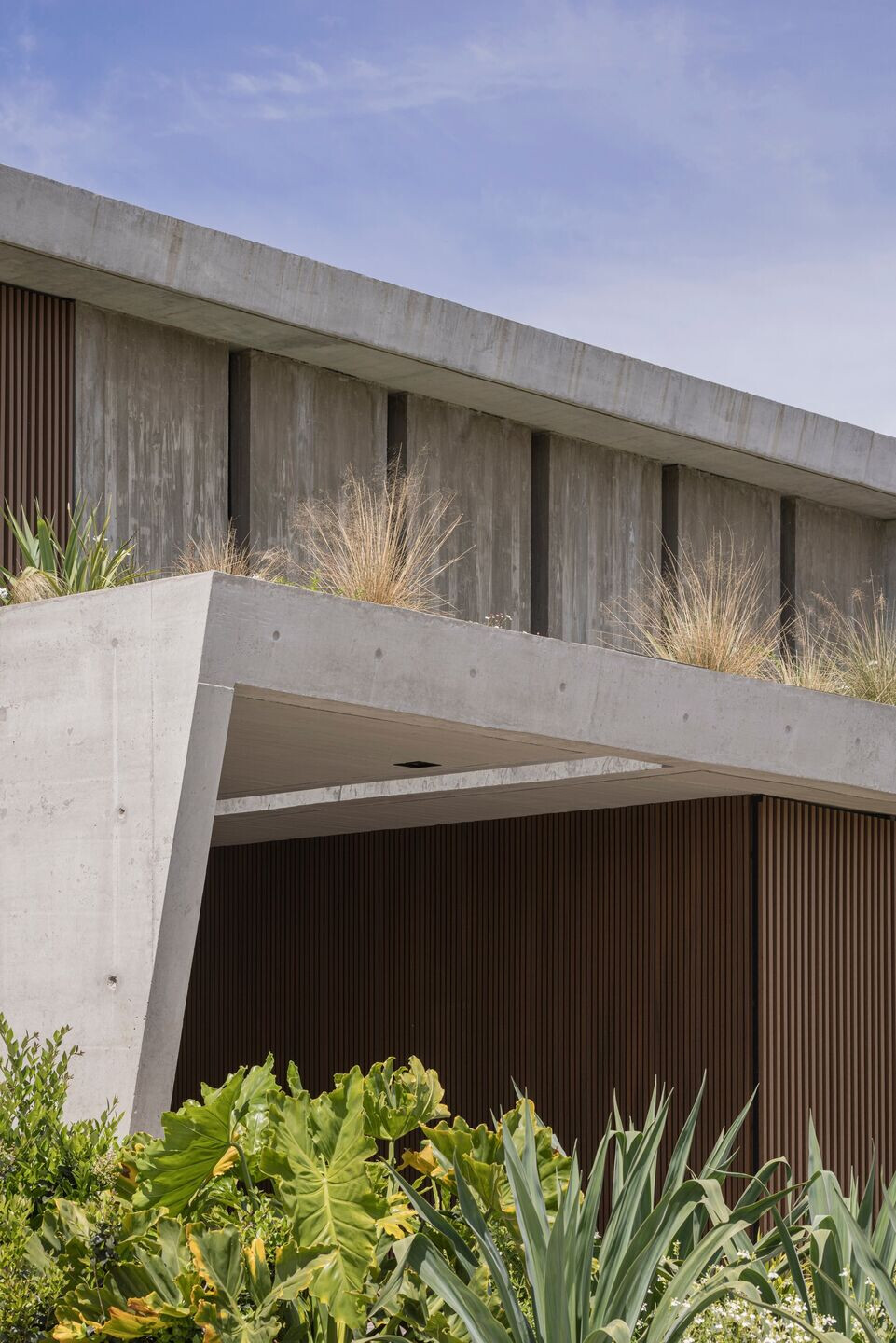
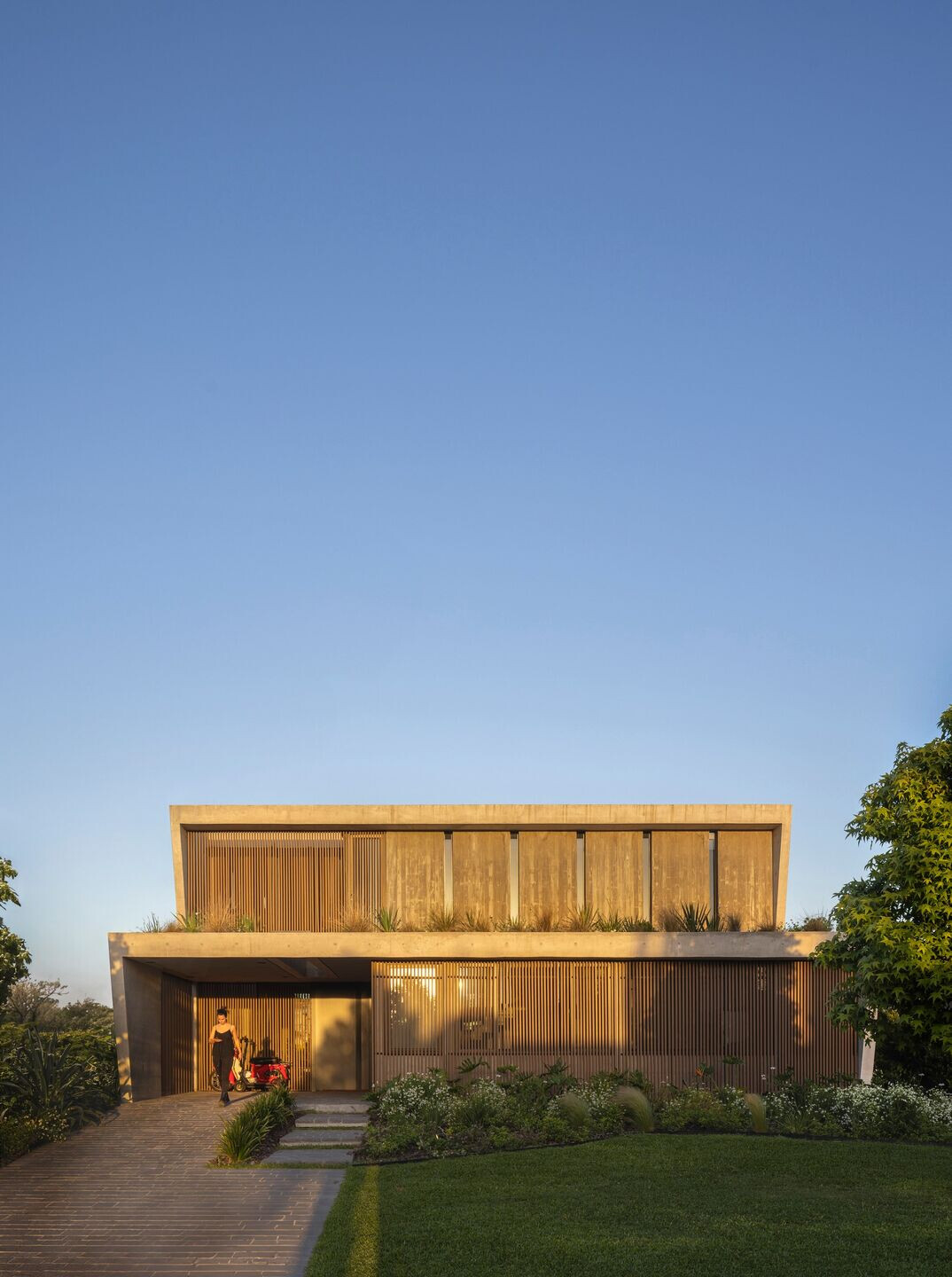
Material Used:
1. Lifecycle wpc: WPC
2. Somos smart: Home automation
3. ASL: Audio & Video
4. Nueva casa: Construction materials
5. Tidi: Wood carpentry
