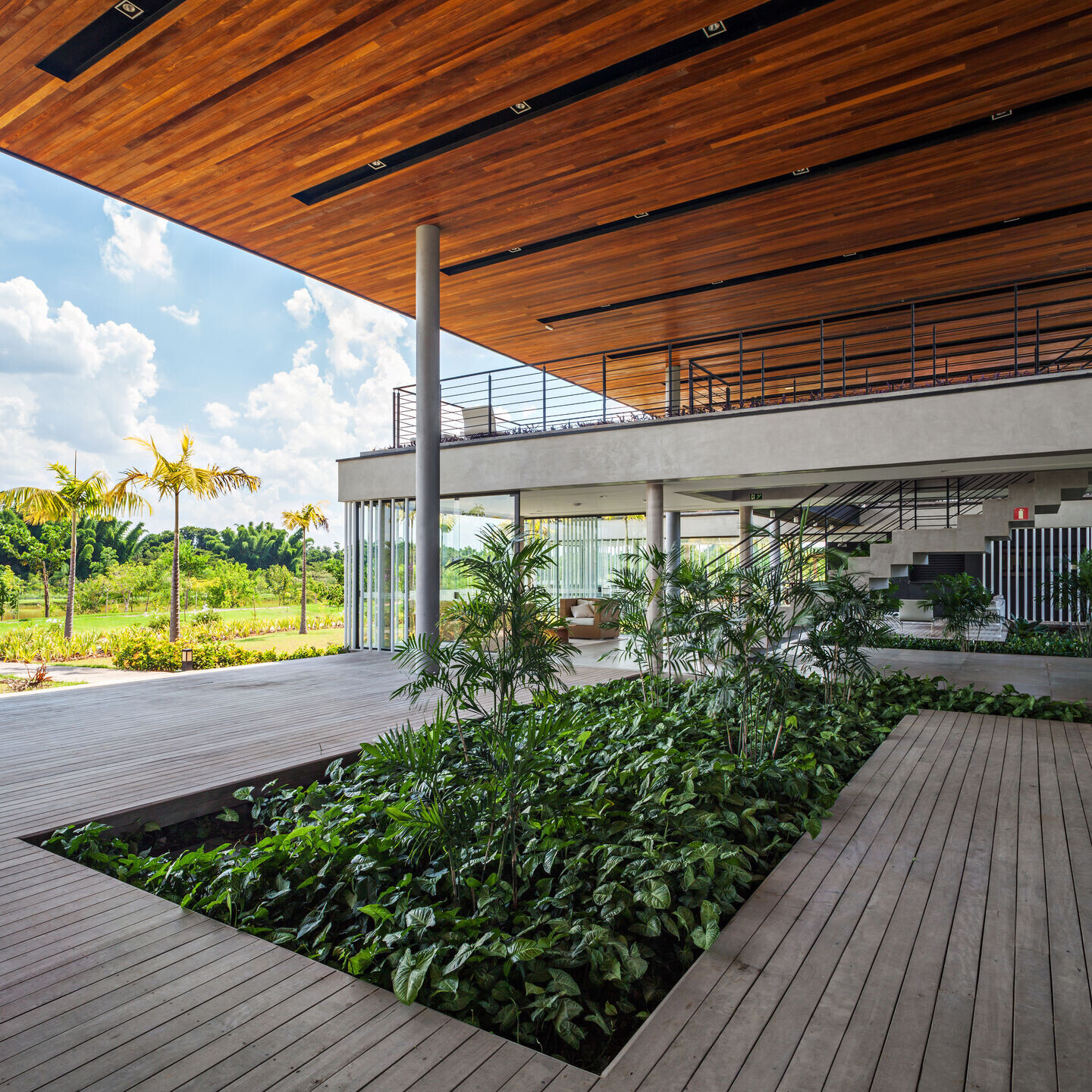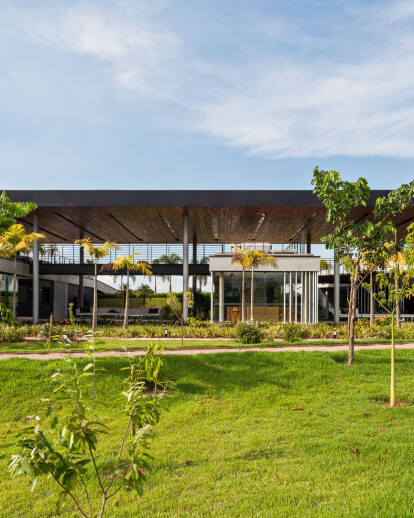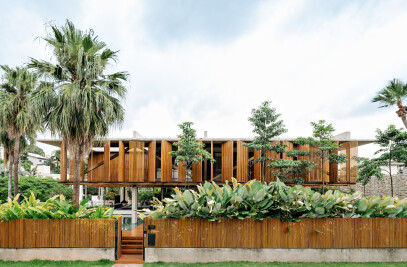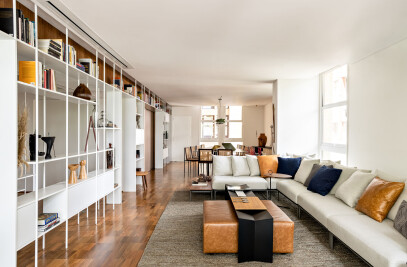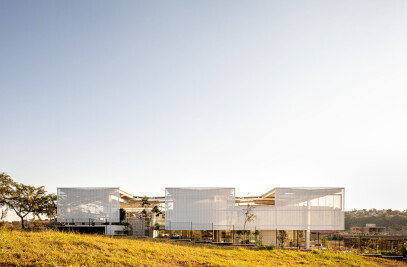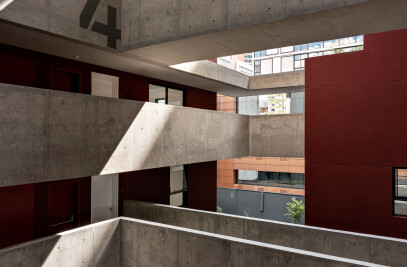In a hot weather city in Brazil, the Tamboré Jaguariúna Complex was designed as a big structure for the sport and leisure of the city, integrated into the lush surrounding nature.
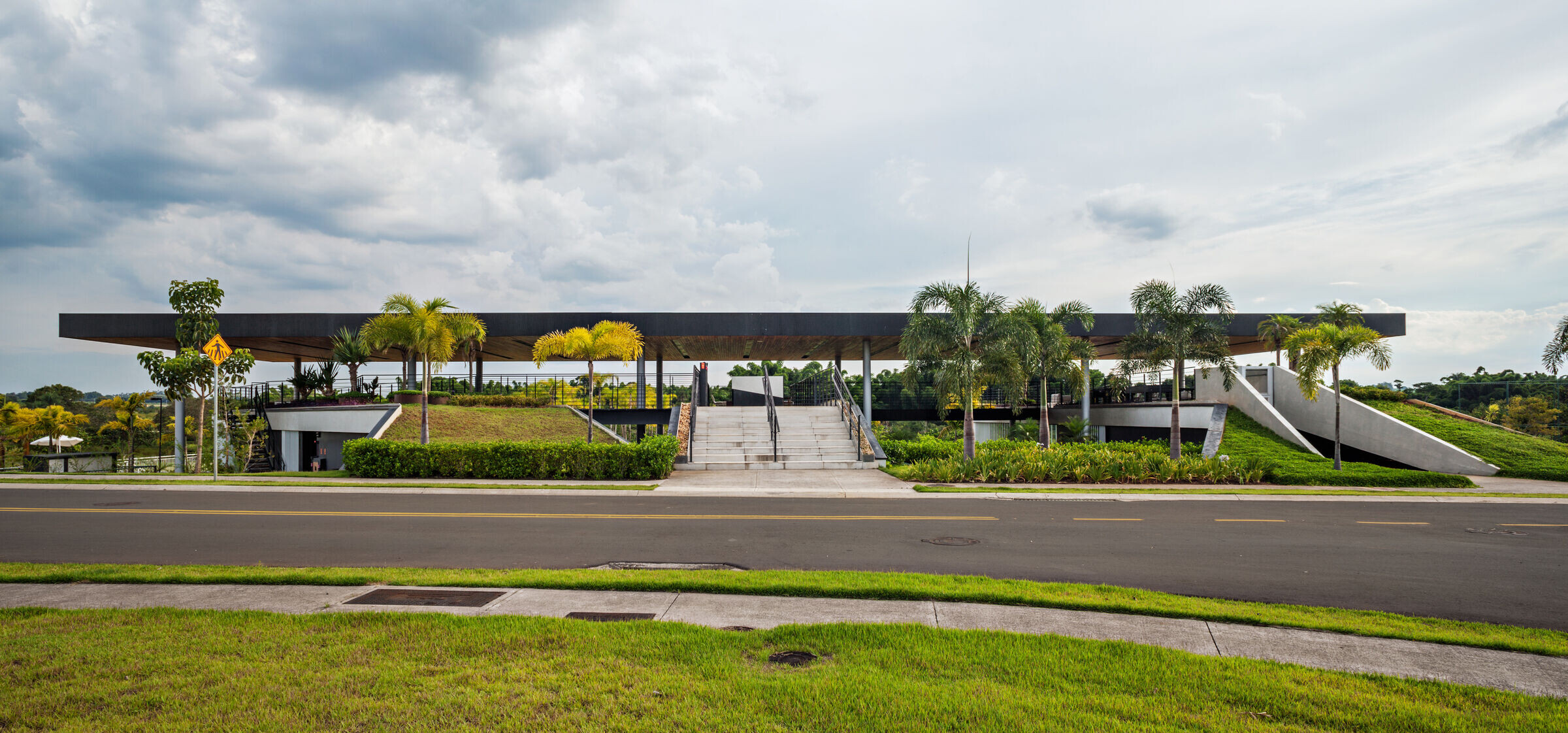
The land, narrow and long, slightly downhill and with its largest face ending in a lake, was decisive in this construction. The building is both landscape and support for users to enjoy the lake views and vegetation.
The natural unevenness of the land provided this curious implantation of the building. For those who arrive from the street, it is landscape, just a built topography, a slight elevation of the garden that holds the main access of the building half level above, from where the lake view and the surrounding area is unveiled. For those who see the whole of the lake, it is a building, a great construction that houses all the programs of coexistence, sport and health.
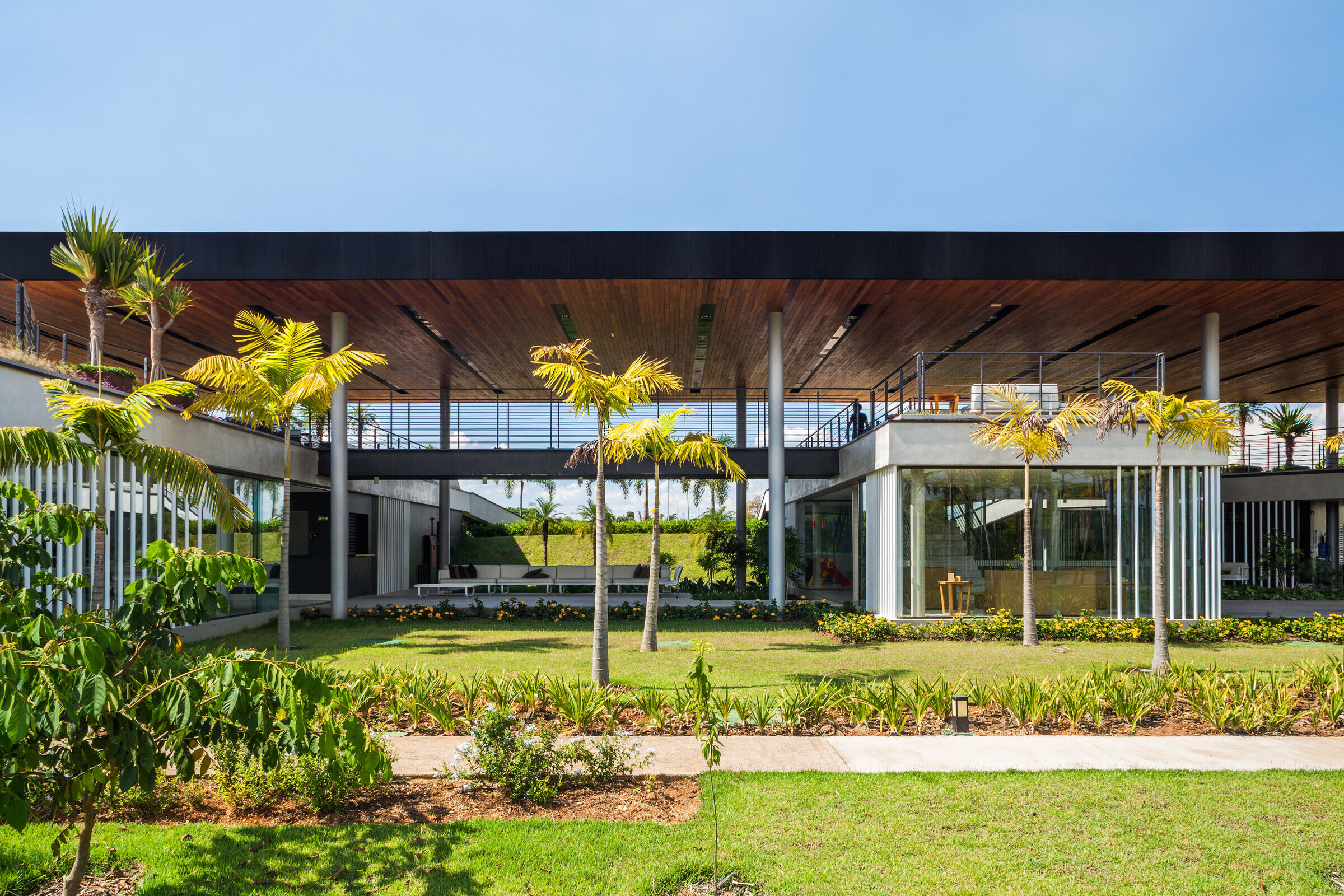
The various activities are arranged linearly according to the characteristics of the land and its sectorization is clear – the building at the center separates the water sports area from the sports courts area and the communication between the various is a walking or running track.
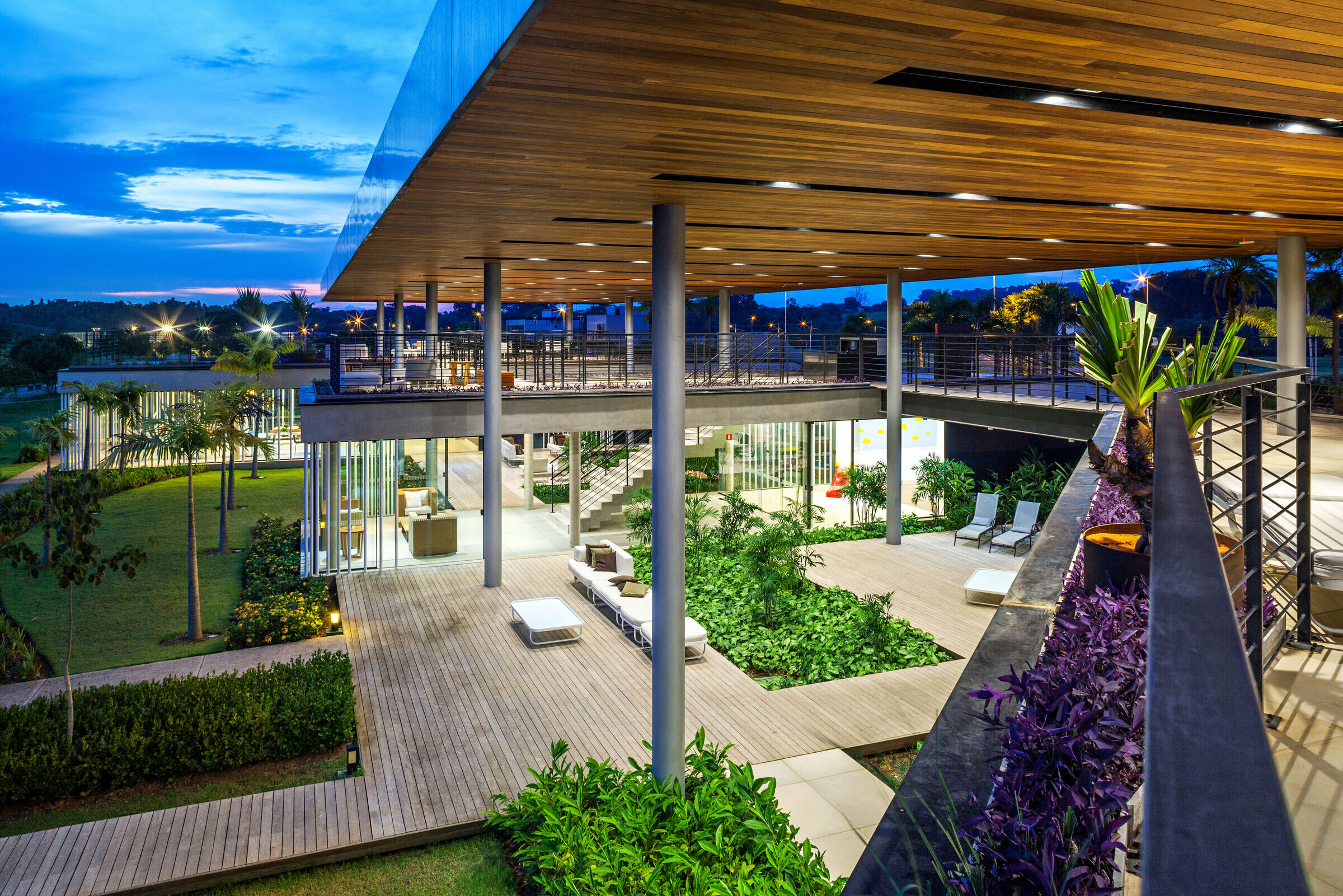
This way the building is still a connecting element. It connects the street to the lower part of the lot, the path to the lake - with its decks that allow closer contact with the water - and the various sports activities and houses in its central core spaces of meeting the most diverse users.
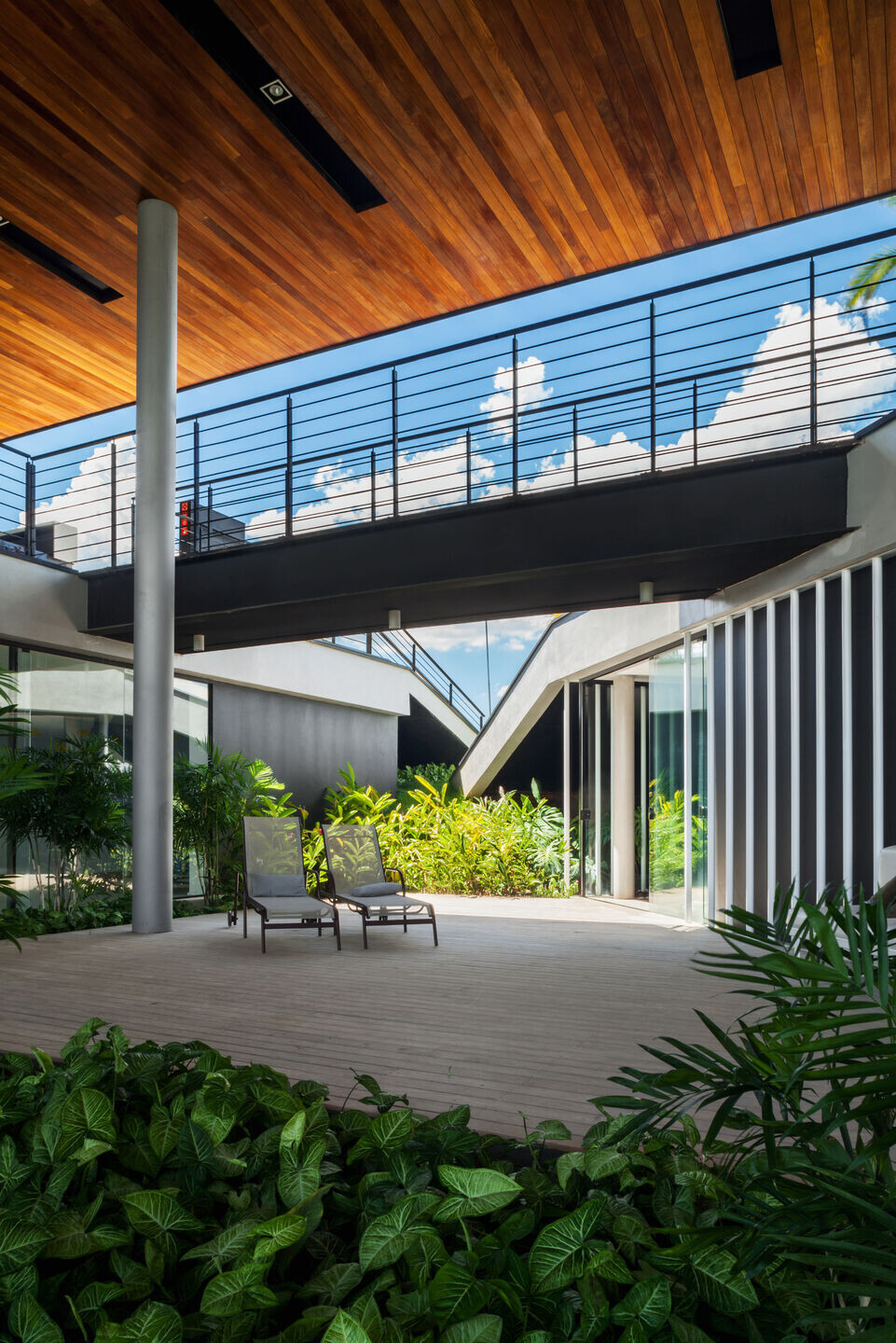
The building is composed of three linear and non-parallel blocks, implanted in the average dimension of the land, with reinforced concrete structure and closure predominantly in glass. Metallic shading brises were carefully placed on the faces of increased sunstroke. These three main blocks organize the main program of the complex, composed of ballroom and support, kids space, access hall, gym, changing rooms and spa, as well as several living and events spaces. On the roof of these volumes is the games room, and the access of the complex, which is made by a light staircase, through which you reach the top of the building, and you can see the beautiful lake. All other spaces are below street level, with greater privacy, in contact with the land and access to the lake. Many of the spaces are opened, only covered and semi-protected, possible solution due to the hot weather of the region.
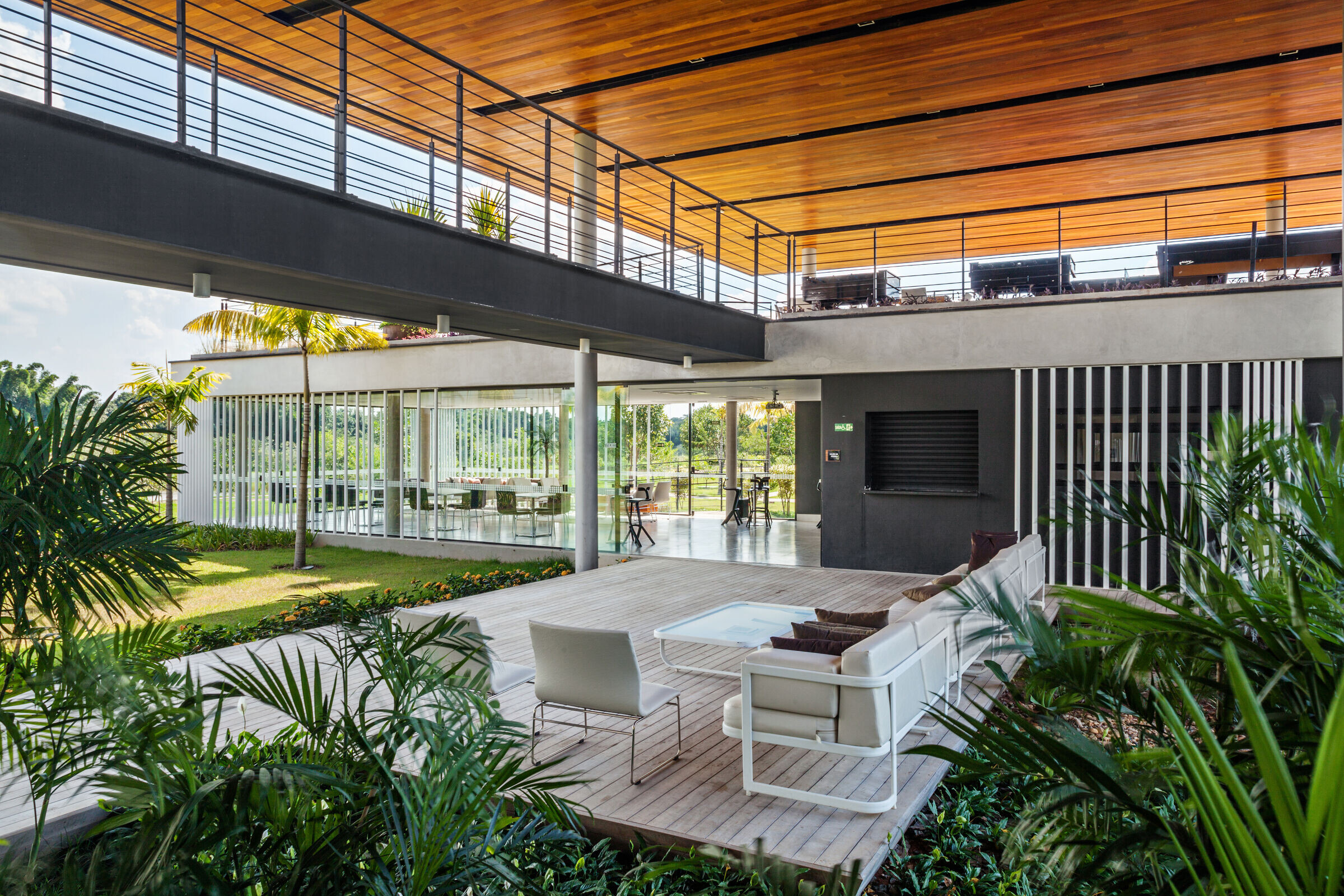
A large metal cover with wooden lining shades and protects the upper floor from the rain. For those who look from the street, it is the only element that stands out. Seen from the other side, it gives the appearance of grandeur to the complex in contrast to the surrounding vegetation.
