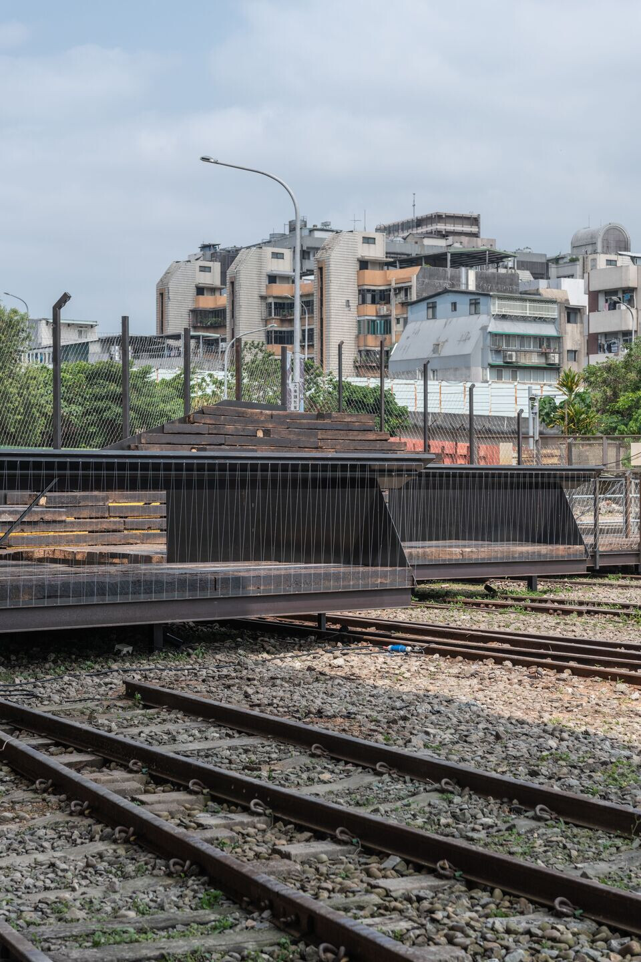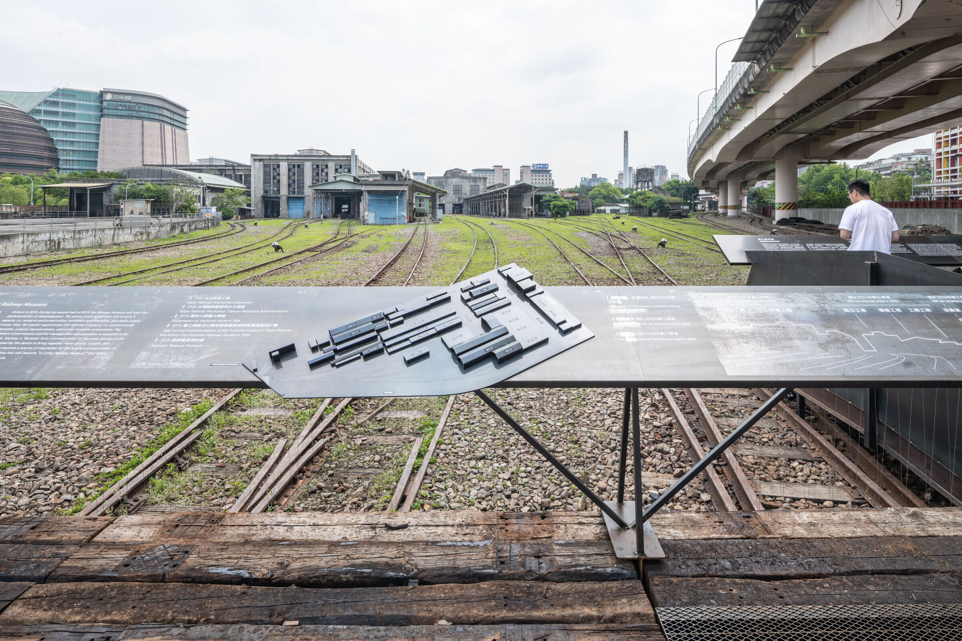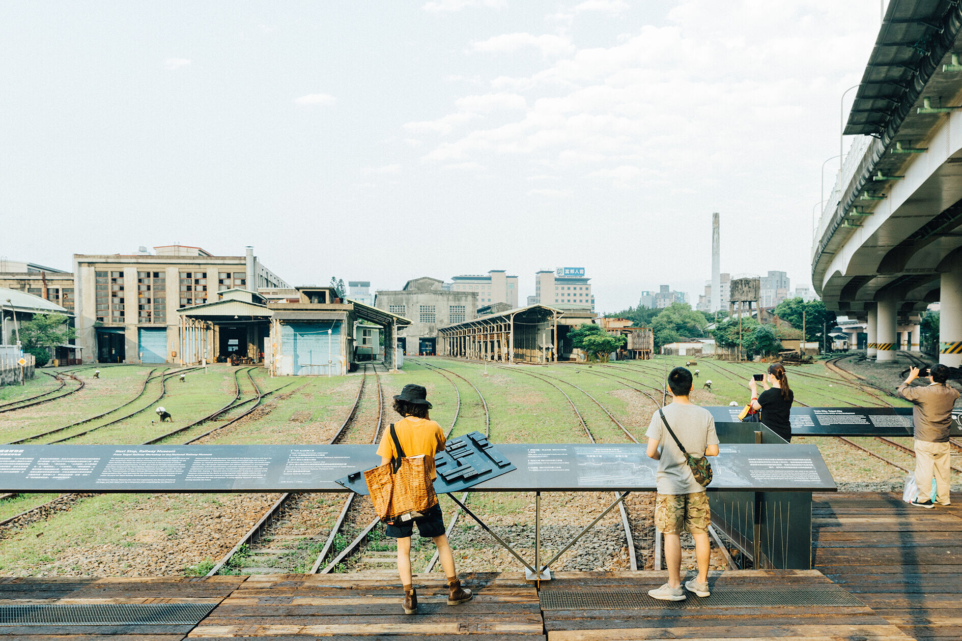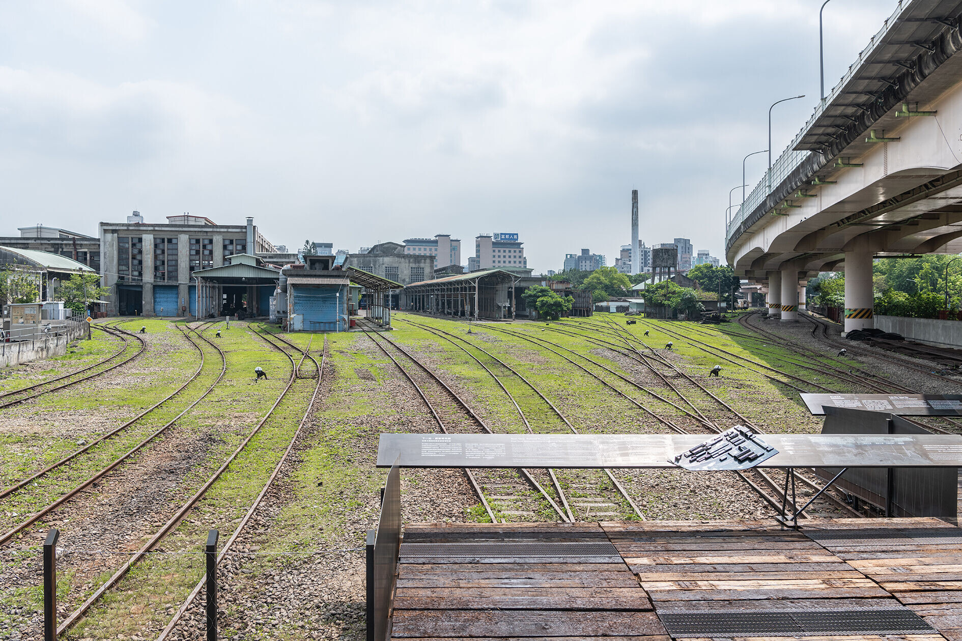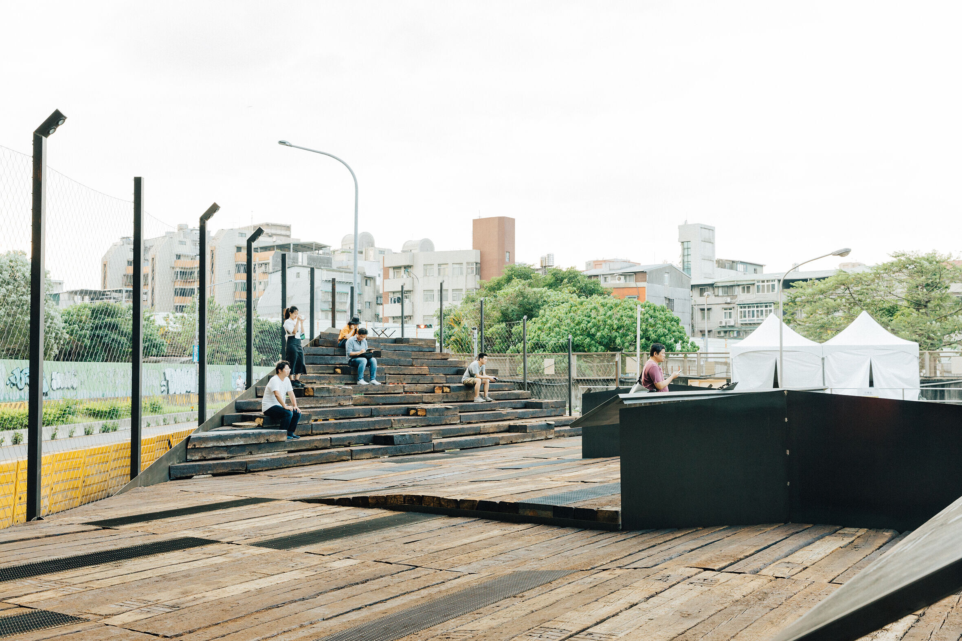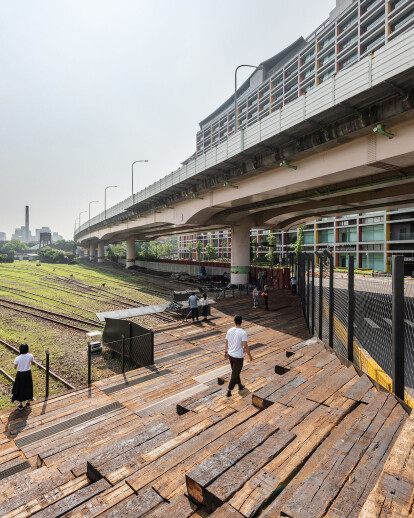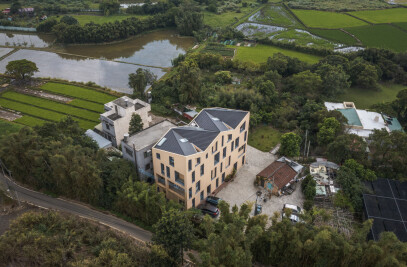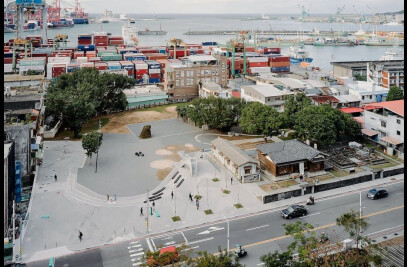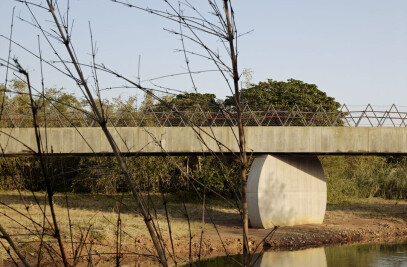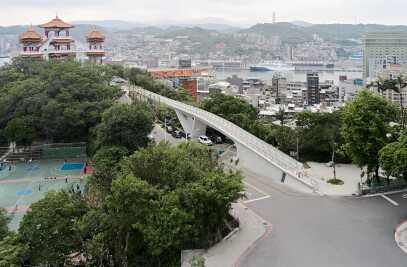Most of the time, unorganized modern heritages are not open to the public and become isolated areas in the city. The "NEXT Railway Museum Platform" is located in the precinct of the Taipei Locomotive Workshop, a national modern heritage. This has been a manufacturing and maintenance site for railway vehicles since 1935. In 2015, it became a national monument and is planned to be the location of the future "National Railway Museum". Before its official opening, the Workshop was surrounded by iron fences that blocked the view, making it an enclosed and isolated spot in Taipei city center. During the preparations for the 2019 Taiwan Cultural Expo, in order to connect the "Cultural Creation Corridor" event program established along the historical railway line, the development of the platform corresponded to the attempt to open part of Taipei Locomotive Workshop precinct walls, allowing the public to see such a heritage piece in the city, soon to become a national museum.
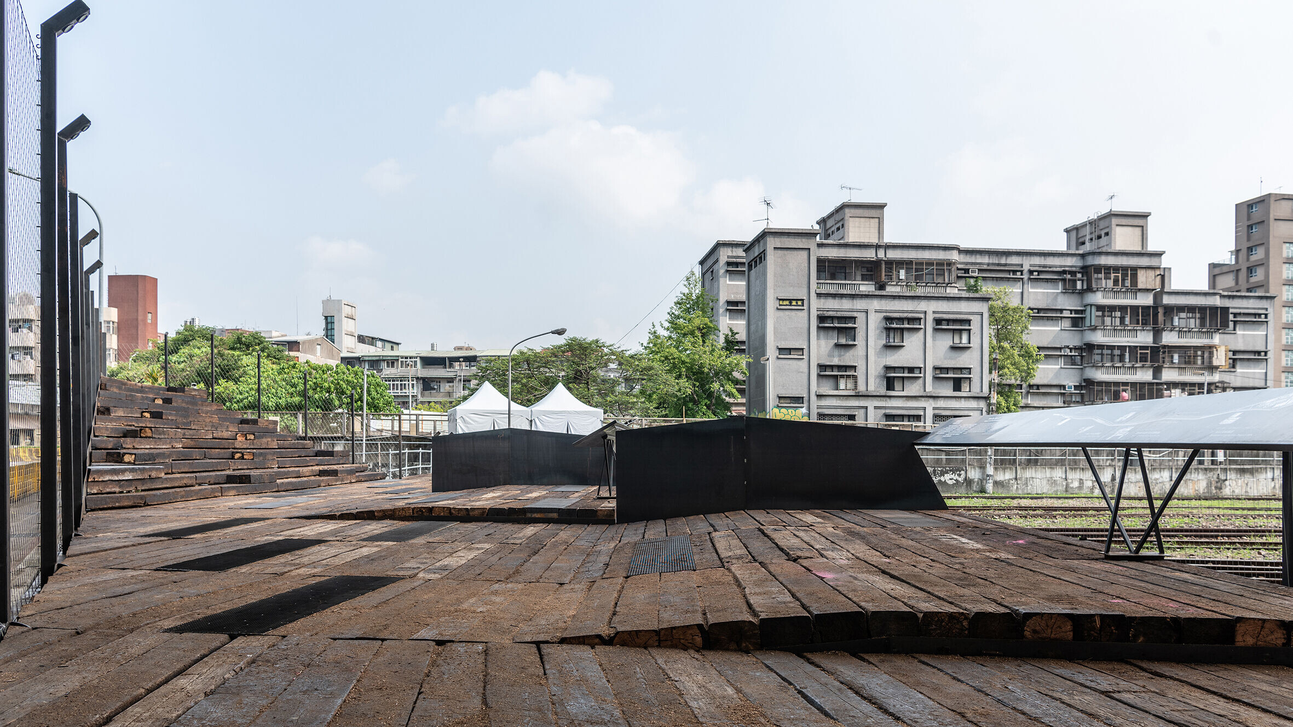
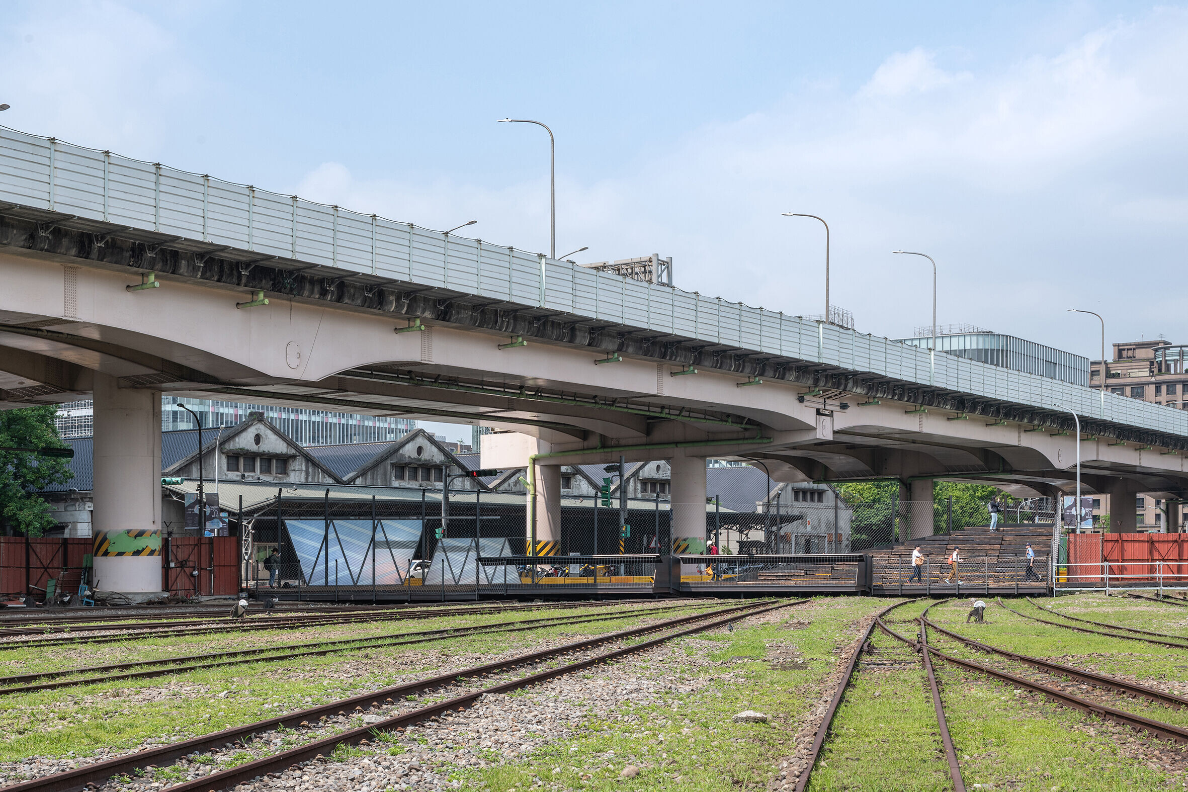
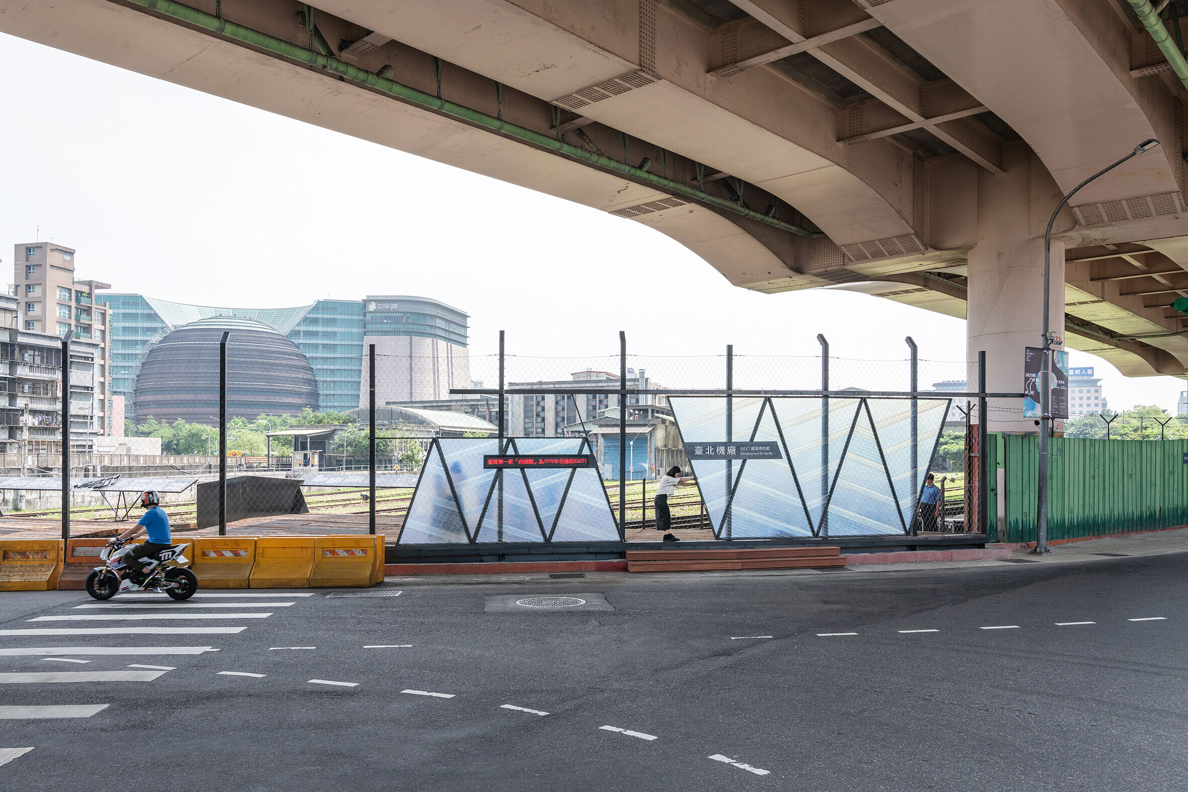
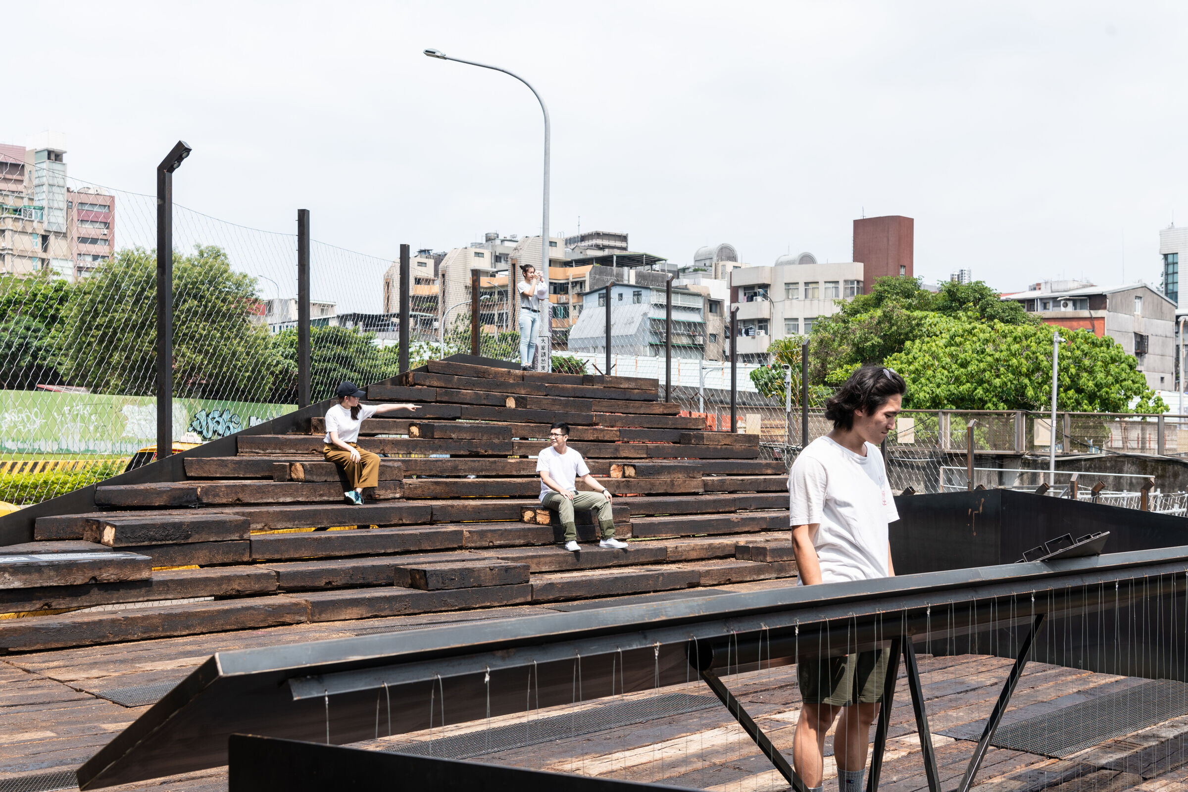
Space design of the platform aimed at not only creating an exhibition venue, but also a new experience in the city space. The iron fence that blocked the line of sight replaced with a metal mesh, thus creating a smooth visual experience. Echoing the "rail platform” shape, the new platform extended the public space within the Workshop precinct, towards the old railway tracks, thus creating a spot for people to get a glimpse over the modern heritage of the railway workshop, or an observatory of the site and its conversion. Not only but also, an exhibition and a spatial experience were installed, creating a meeting point between the heritage and the city's public space The folds of the platform offered the chance for unobstructed visual continuities in the Workshop while they defined diverse spaces integrating information as well as audio-visual experiences. This way, standing on the observation platform , people can look at both the urban landscape and its history while they are triggered to imagine the Workshops' possibilities for the future.
