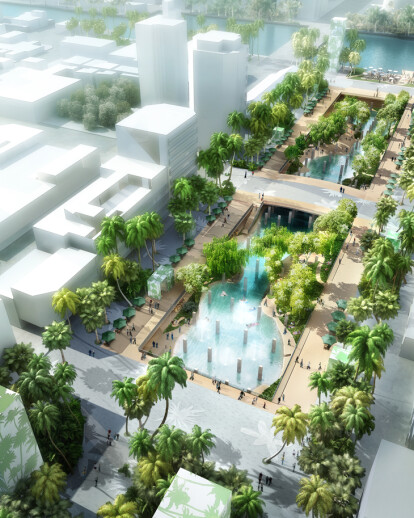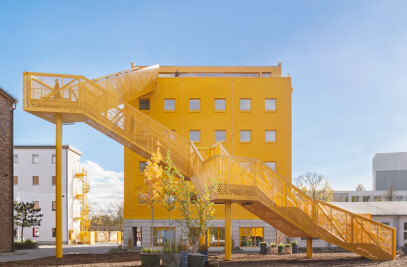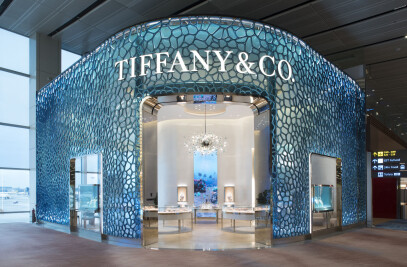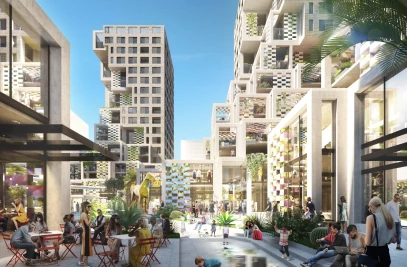Tainan’s natural lagoons and water network served as the city’s base for its marine and fishing industry up until the early 20th century. Land reclamation and a new urban plan devised under Japanese governance saw the city expand rapidly; construction of the New Tainan Canal and Tainan Ship Moorage moved the shipping and fishing industry further inland which saw a lively neighbourhood of auction and trade markets flourish around it. China-Town Mall was built next to the canal in 1983. A large commercial structure of little architectural quality, it disconnected the city from its waterfront and soon fell into decline, becoming like the rotten tooth of downtown Tainan.
The transformation of China-Town Mall and its perpendicular axis Haian Road, which together form the T-axis, aims to re-establish the waterfront connection and provide an important stimulus to the redevelopment of the neighbourhood by encouraging the use of public spaces and creating a cohesive urban language. Once dismantled, the exposed structure of China-Town Mall will form the base for the new public square, a lush, green lagoon with dunes and playgrounds flanked by small commercial units such as kiosks selling souvenirs, a tourism info point, a teahouse and a gallery. New transport nodes further east of the city center will allow Haian Road to be relieved from its current flow of traffic offering the opportunity to develop the area as a lively public zone with improved spaces and activities. A reconfigured routing system aims to reduce the traffic speed, and a complete closure at nighttime allows for pedestrians and small businesses to spill out onto the road, turning it into a lively hub for both locals and tourists. The current amalgamation of different pavements will be unified according to various functions to improve wayfinding. This approach is further applied to the scattered objects along the road: ventilation shafts, elevators and entrances to the underground parking garage will be wrapped in a glass skin, and extended to create new pavilions, kiosks and viewing towers. An array of ‘lanterns’ of various sizes will appear, activating the public space and creating a cohesive urban language. Additionally, local trees and shrubs will be planted all along Haian Road, creating a green corridor through to the new lagoon and the reconnected waterfront.

































