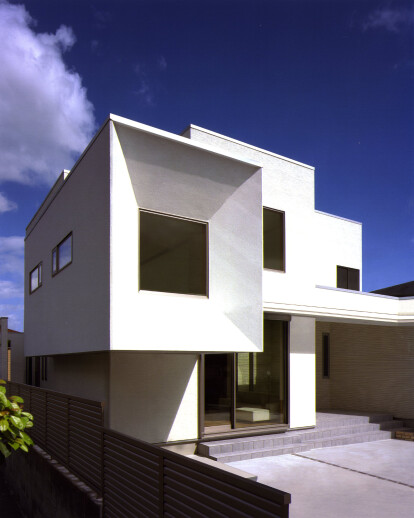The site was a wood frame apartment building surrounded on all four sides by schools and existing housing. It was a limited space in the center of town, which demanded a design that ensured a high-quality environment. Increasing the stiffness enabled the use of design aspects that are not possible to use with ordinary wood frame housing. The distinguishing feature of the house with a stage is a creative exterior view that presents a feeling of coziness while eliciting the sense of being compressed in a square box. The large protruding box above the south side is a study room. Here children can practice the piano or study, and adults can take a book from the shelves and engross themselves in reading. An extra feature was created for this shared area with a design that incorporated a wide landing on the stairway. This is visible from the living room with its vaulted ceiling, creating a sense of security with the feeling that everyone in the family is close by even when everyone is involved in an individual activity. The design focused on the future manner of communication among family members centered on the living room even while emphasizing the design concept. The portion protruding outward from the study room is two meters. Five bicycles can be easily parked in the space underneath. The approach to the entrance hall is a long seven meters. This both conceals the house from the view of the apartments to the east and serves as a storage space. The house with a stage integrates uses, functions, and designs that are not apparent at a glance. Adding cut out areas to the home design increases the number of corner rooms and incorporates ventilation and sunlight. As a result, the structure of the home combines the concave and convex. A terrace has been placed in the first floor concave area, which serves as a second living room for the family when the weather is nice. The heights of the terrace and the living room have been matched, which eliminates the border between interior and exterior and links the space with nature. It creates a comfortable feeling of space with depth.
shooting: Blitz STUDIO Toshihisa Ishii






![K18-house [ Terrace House ] K18-house [ Terrace House ]](https://archello.com/thumbs/images/2020/04/24/001.1587708267.1614.jpg?fit=crop&w=407&h=267&auto=compress)
![H3-house [ House which is connected and wrapped ] H3-house [ House which is connected and wrapped ]](https://archello.com/thumbs/images/2020/04/24/001.1587708037.1577.jpg?fit=crop&w=407&h=267&auto=compress)
![K16-house [ Overlapping shapes ] K16-house [ Overlapping shapes ]](https://archello.com/thumbs/images/2020/04/24/004.1587707716.147.jpg?fit=crop&w=407&h=267&auto=compress)
![U2-house [ House of Skyline ] U2-house [ House of Skyline ]](https://archello.com/thumbs/images/2020/04/24/sato001.1587707320.1625.jpg?fit=crop&w=407&h=267&auto=compress)























