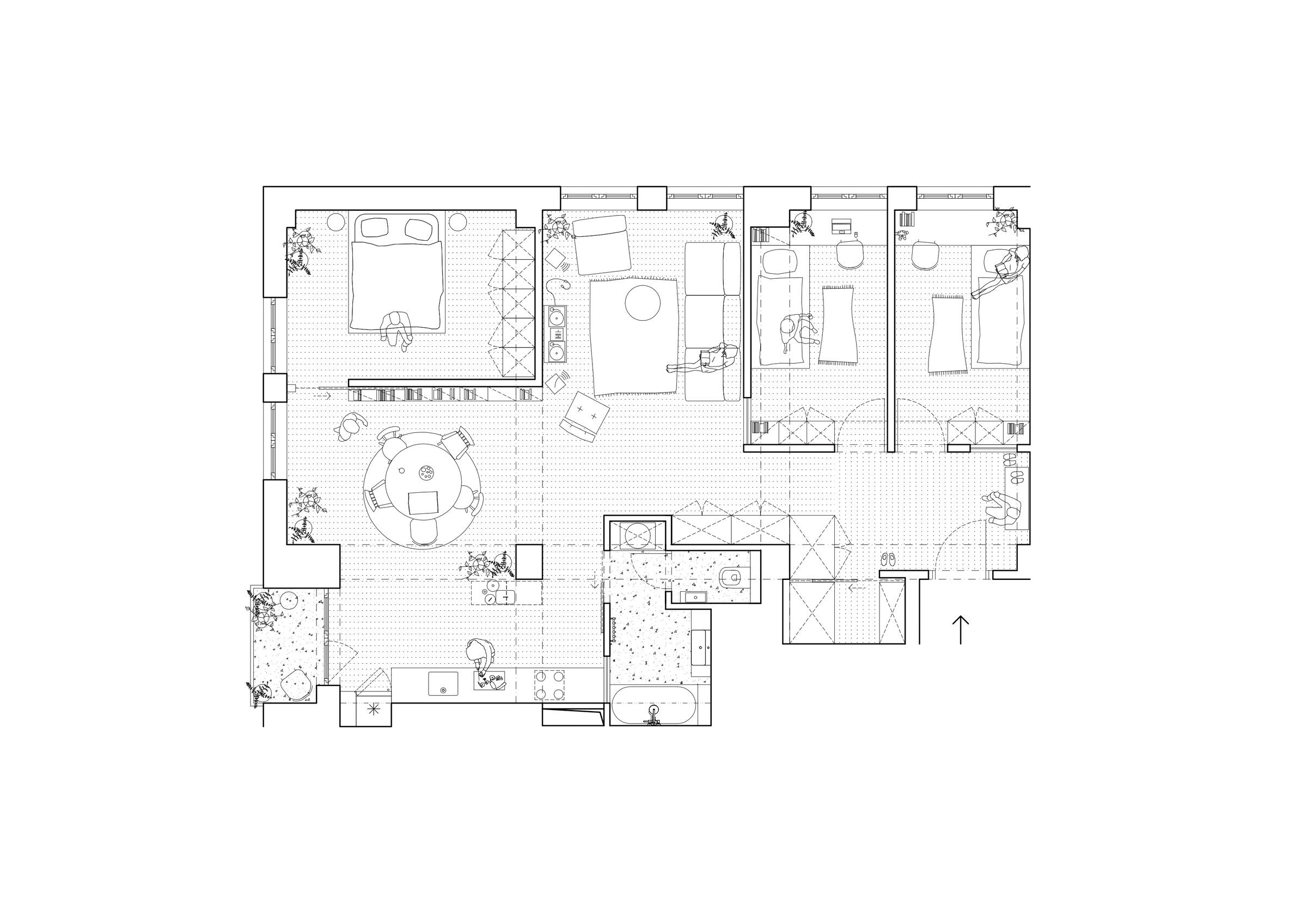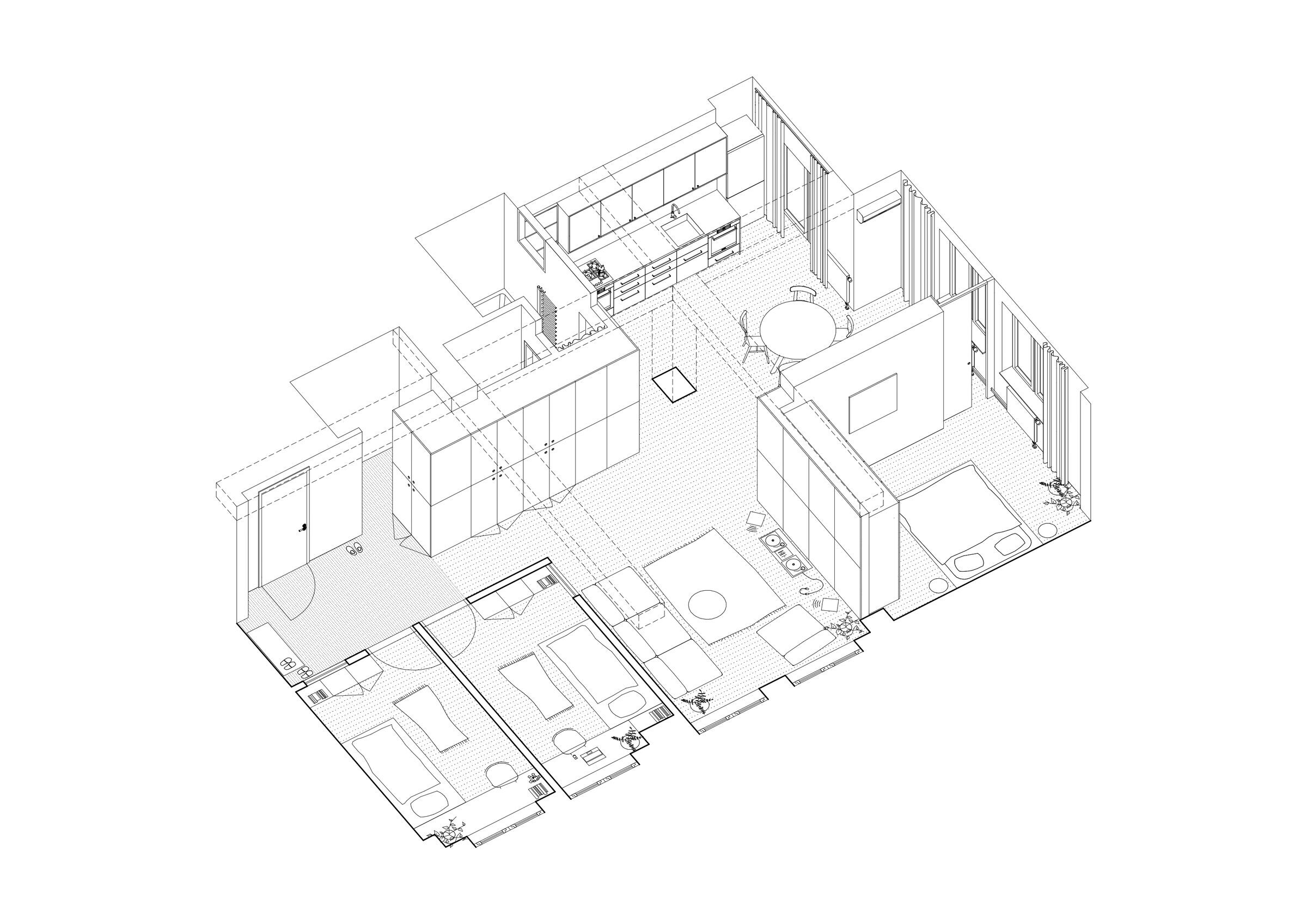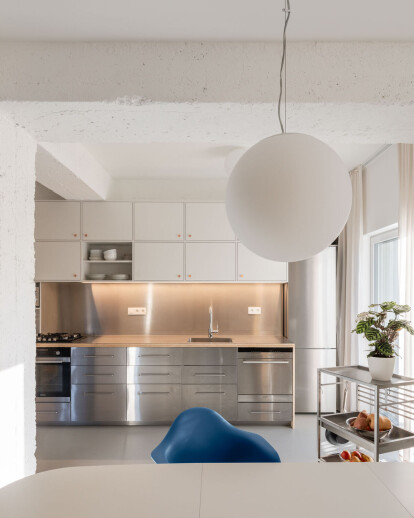T25 Apartment is a minimalist apartment located in Bratislava, Slovakia, designed by studio TOITO architects.
Reconstruction of a three-room apartment for the needs of a family of four. Basis for the assigment was the need for three bedrooms and the creation of a large floating living space area as the spatial quality of the apartment. Absolute must was to create plenty of storage space for the family, the rooms and hygiene are, on the contrary, minimized.
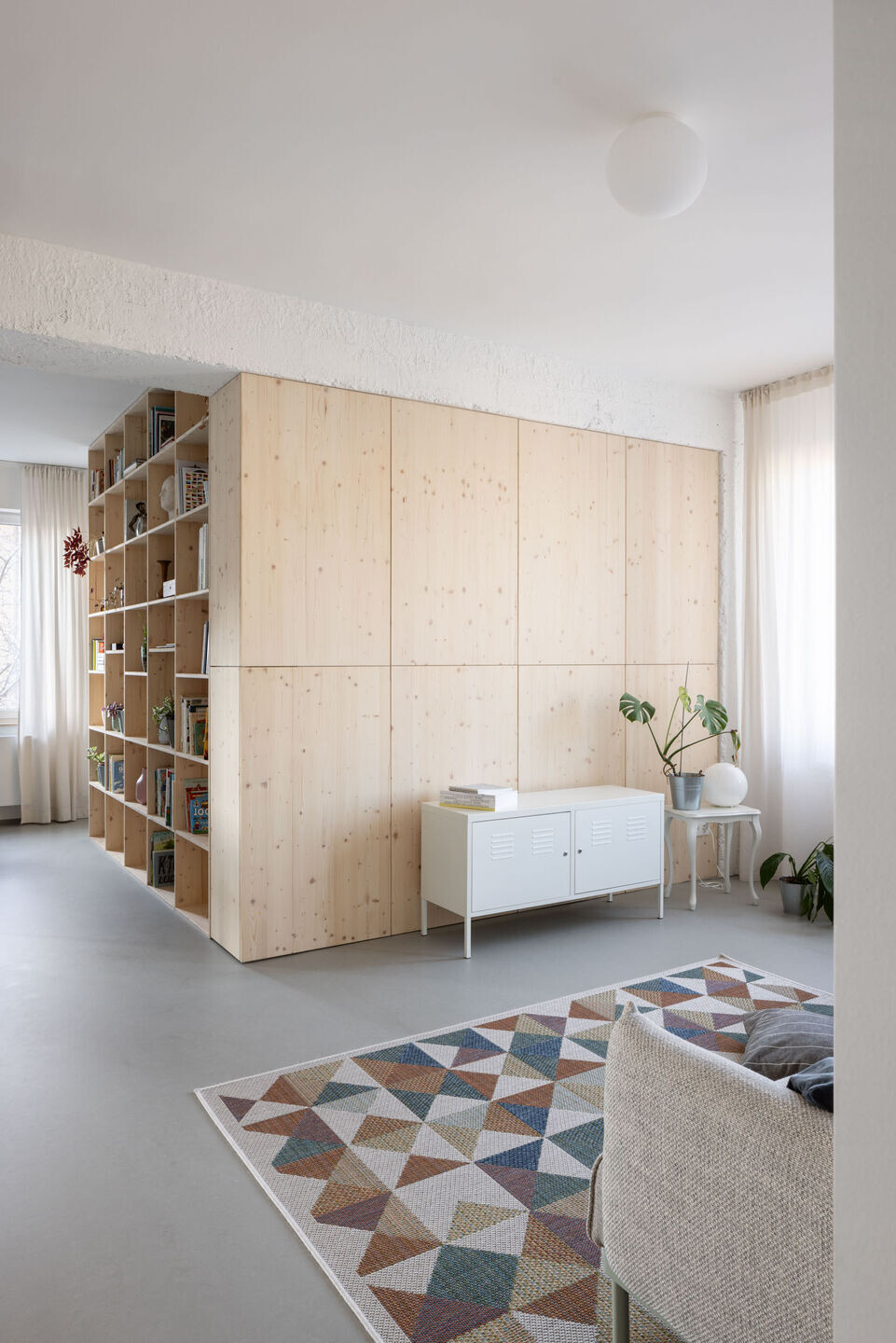
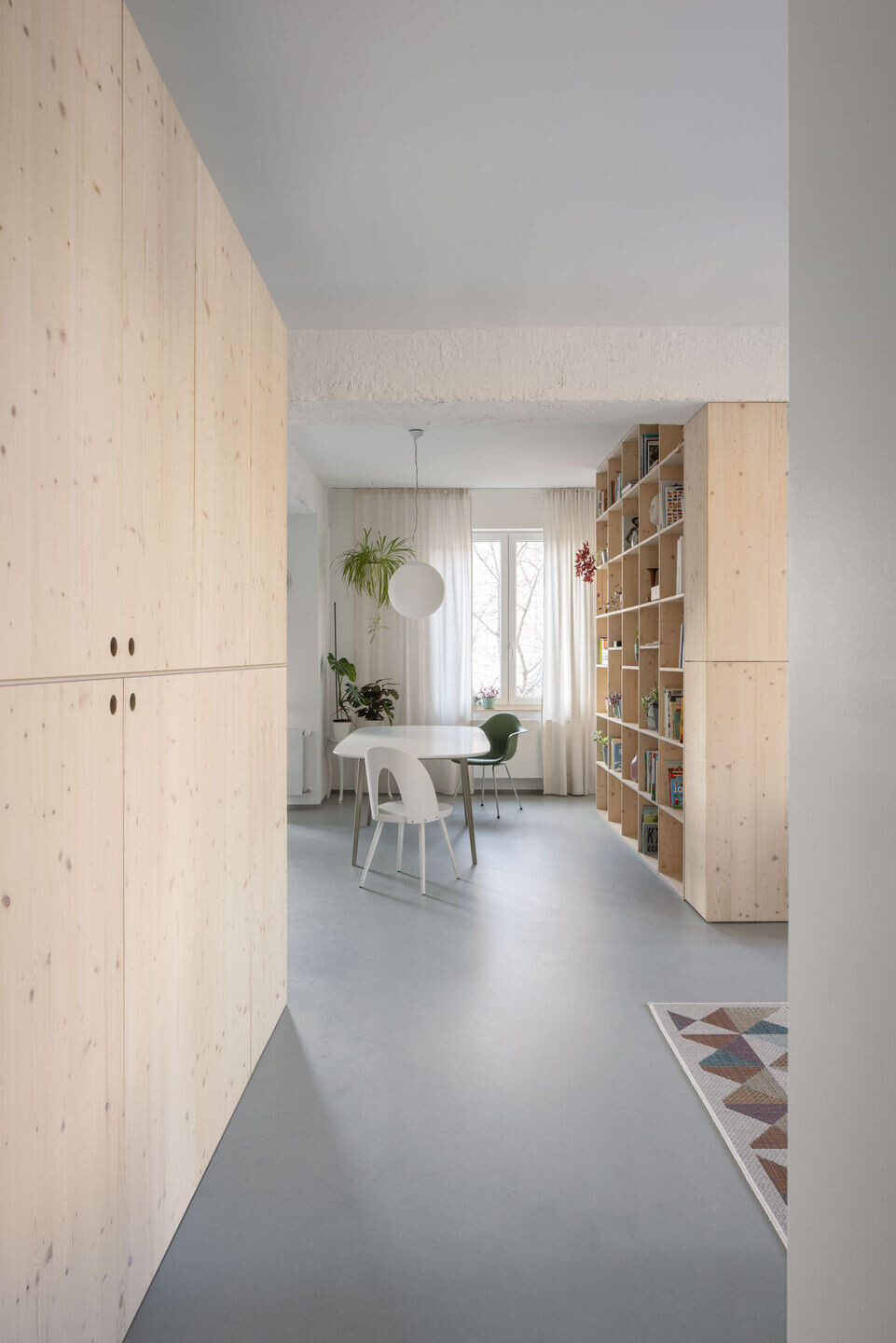
The reinforced concrete skeleton of the apartment building made it possible to remove everything original. The layout of the disposition is dominated by the socializing daily part of the apartment. It separates the children's and parents' rooms, and at the same time creates a distinct floating open space for family activities. It connects the kitchen and dining room with the living room so that each space has its own cozy corners and the possibility of a relaxing nook.
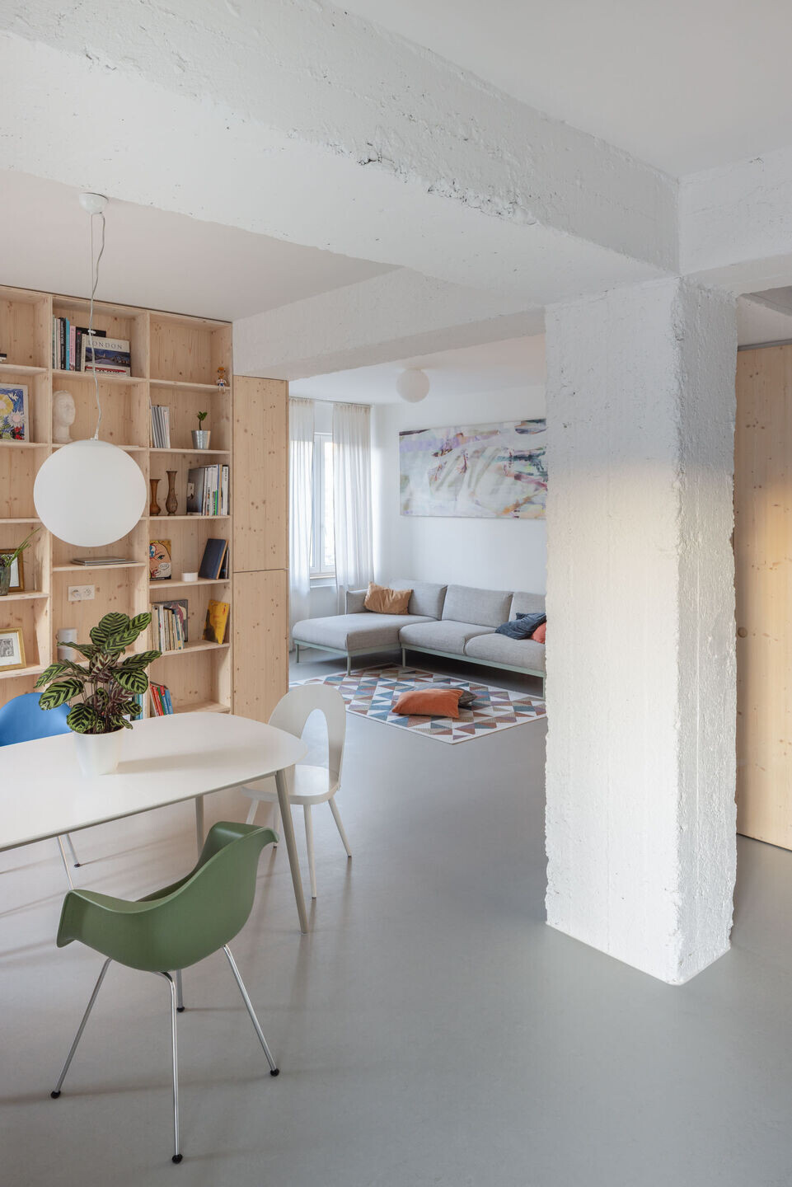
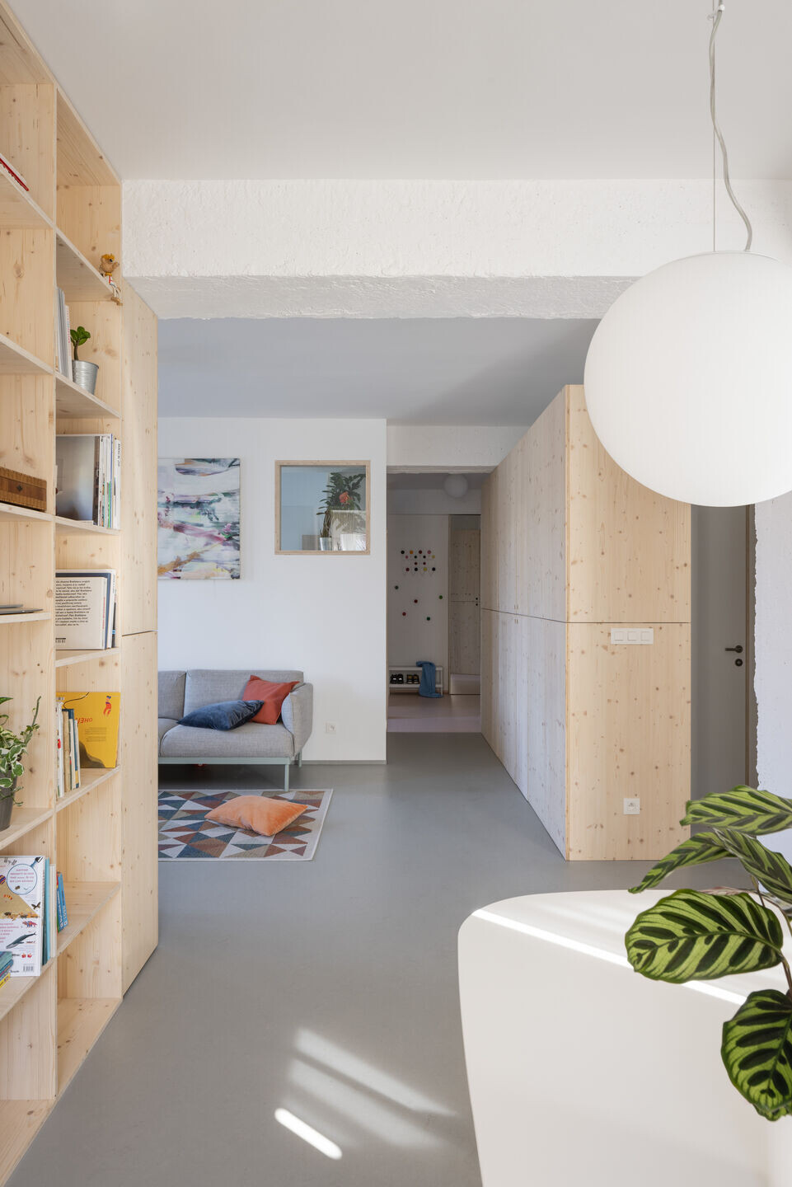
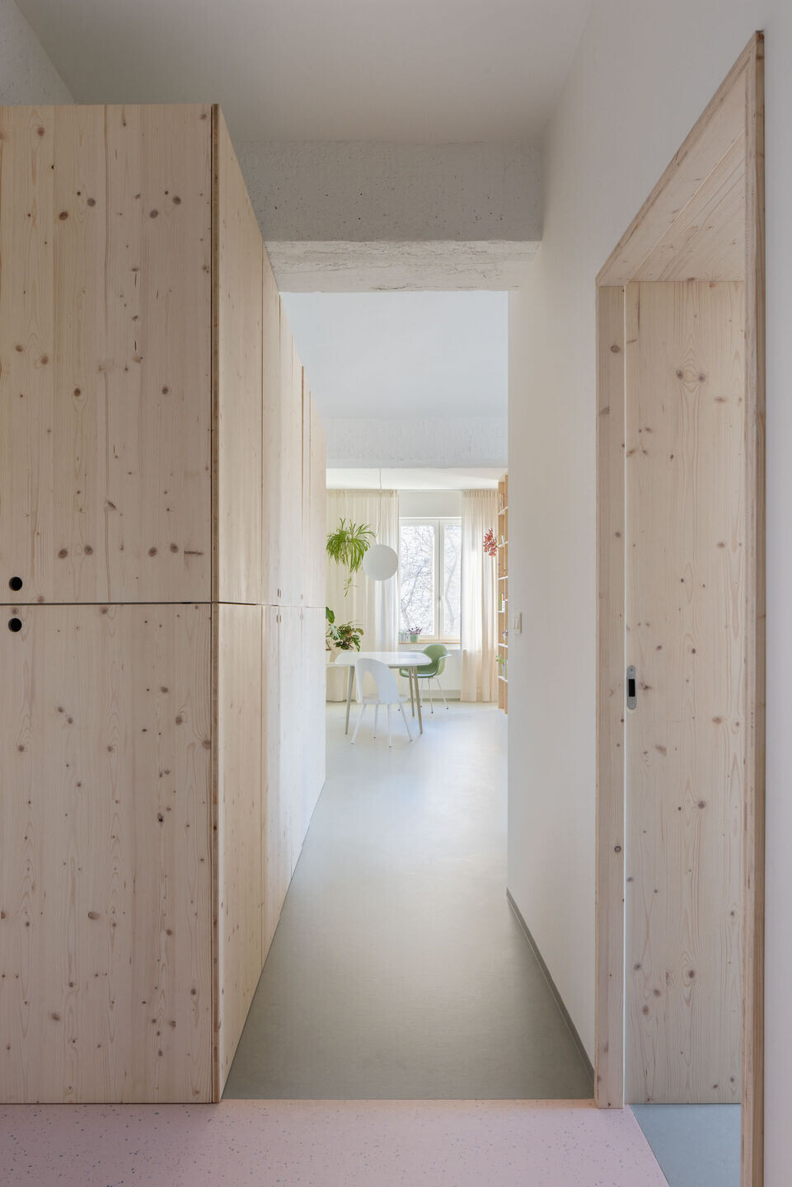
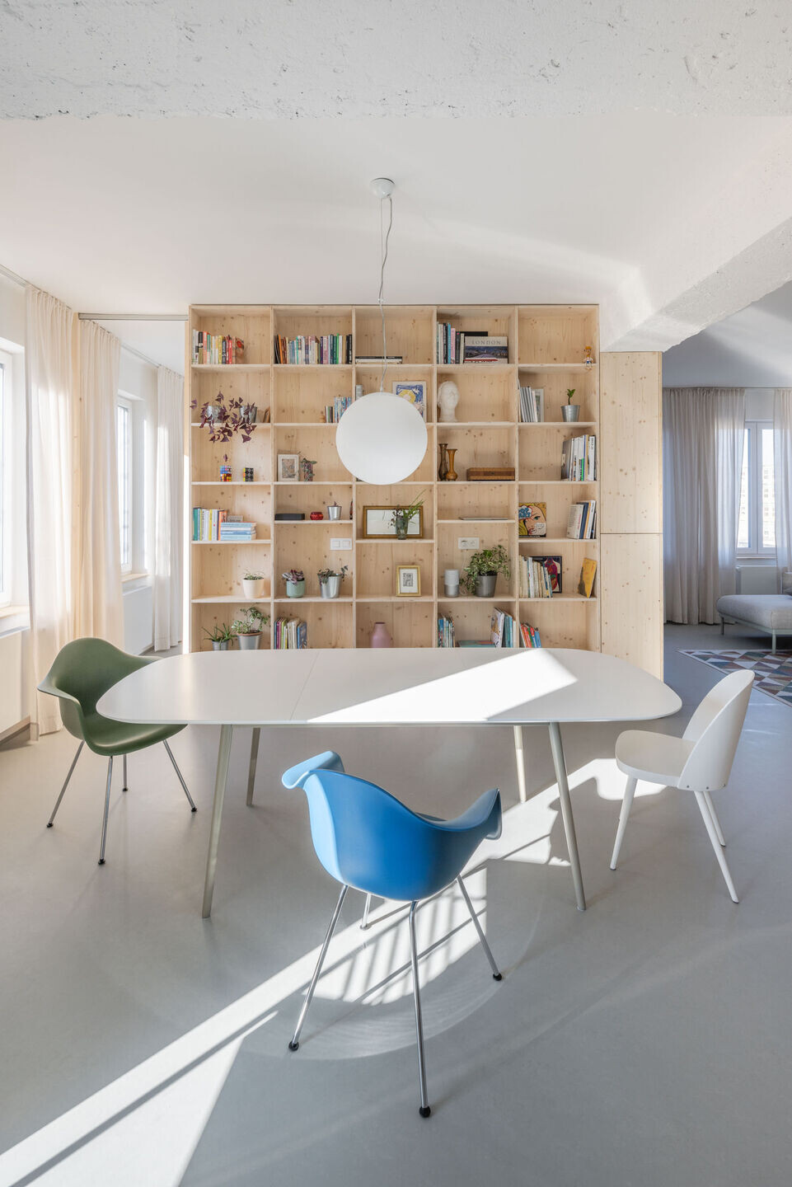
A bright and airy minimalist apartment, in which the heart of the interior is from light wood - solid spruce wood panels. Gray marmoleum flooring unifies the entire space. The construction of the reinforced concrete skeleton of the house was painted white, its appearance is an important element of the visual perception of the entire space. The stainless steel kitchen naturally refracts the daily light and brings more daylight into the space, while also creating a contrast with the wood and other applied materials.
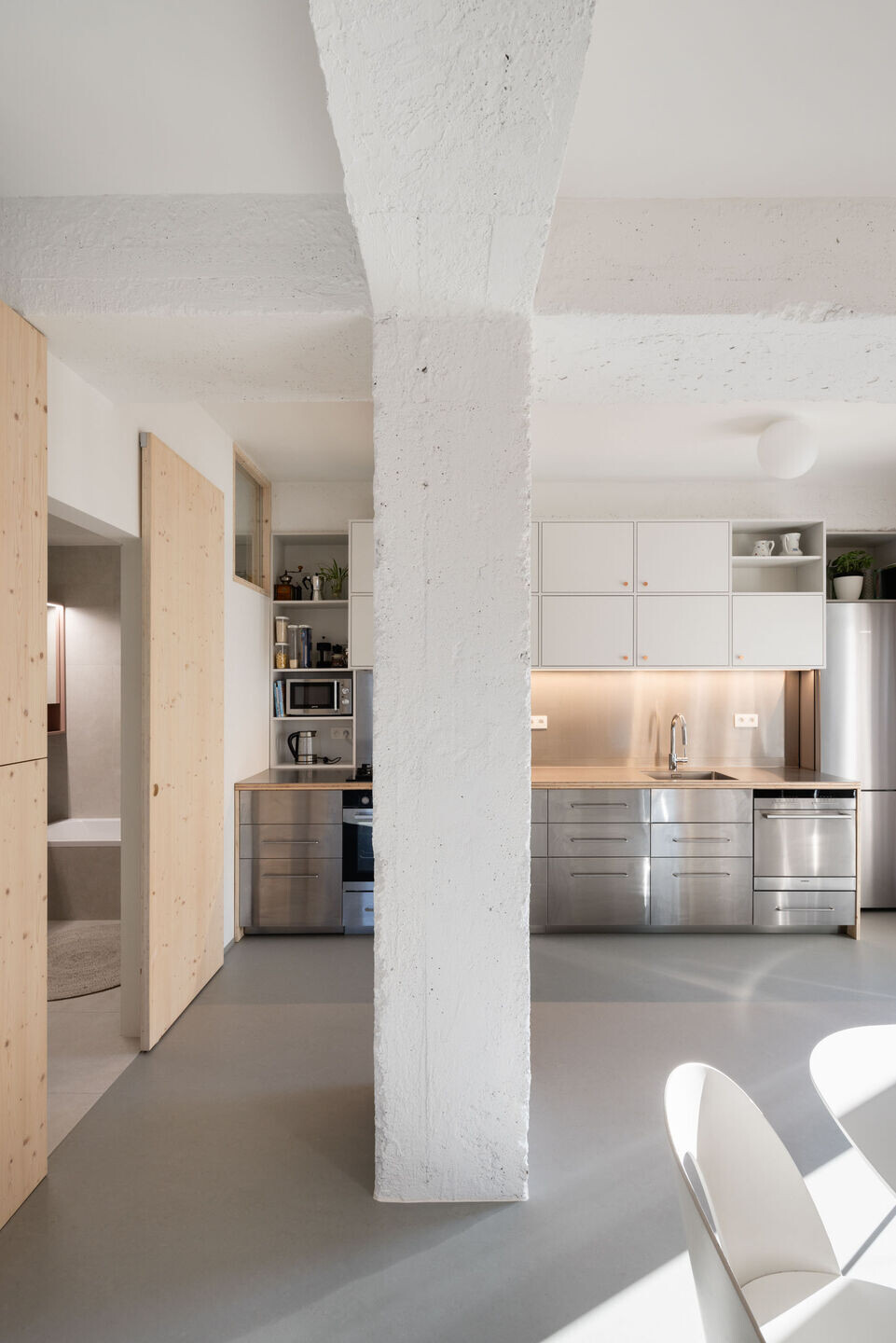
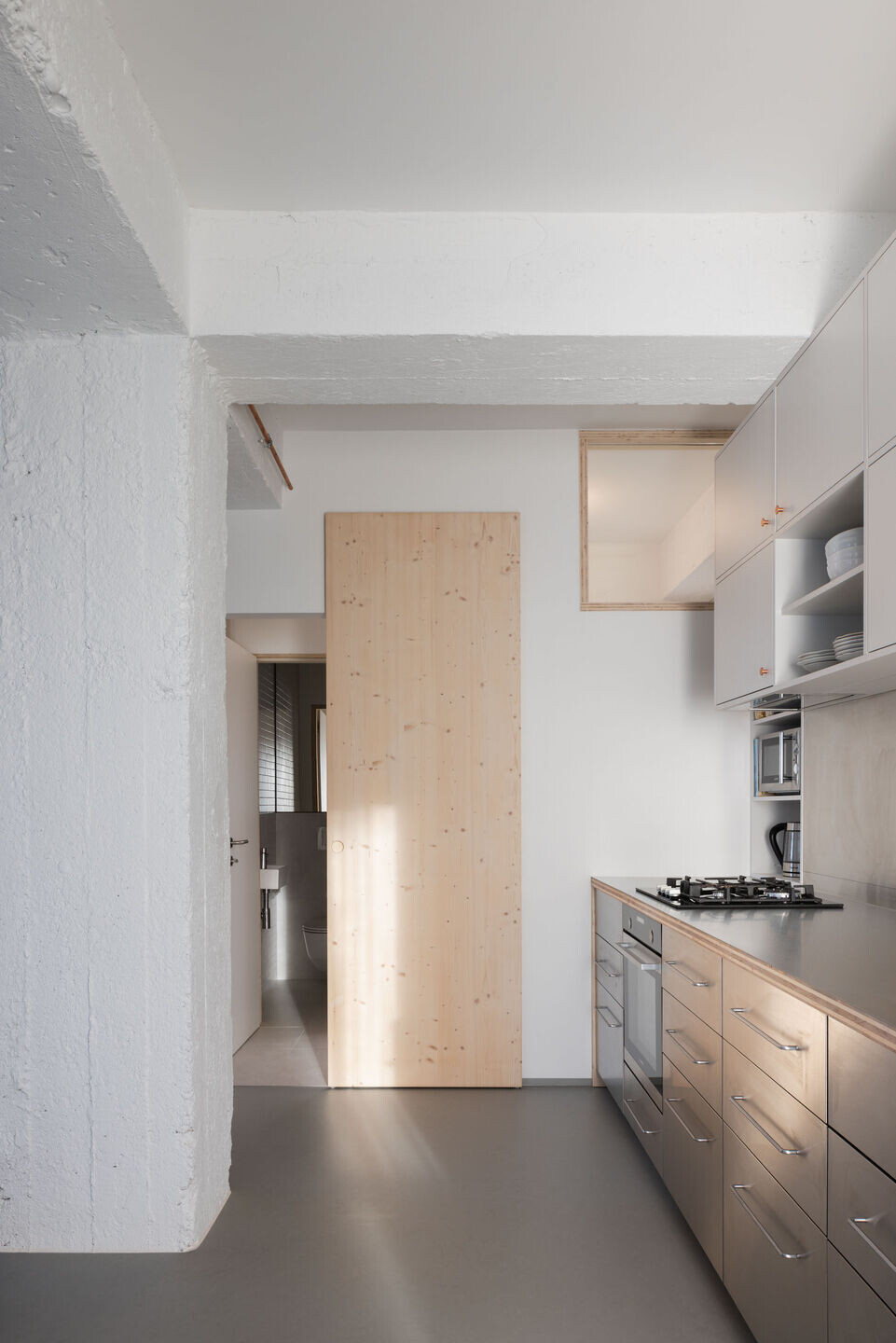
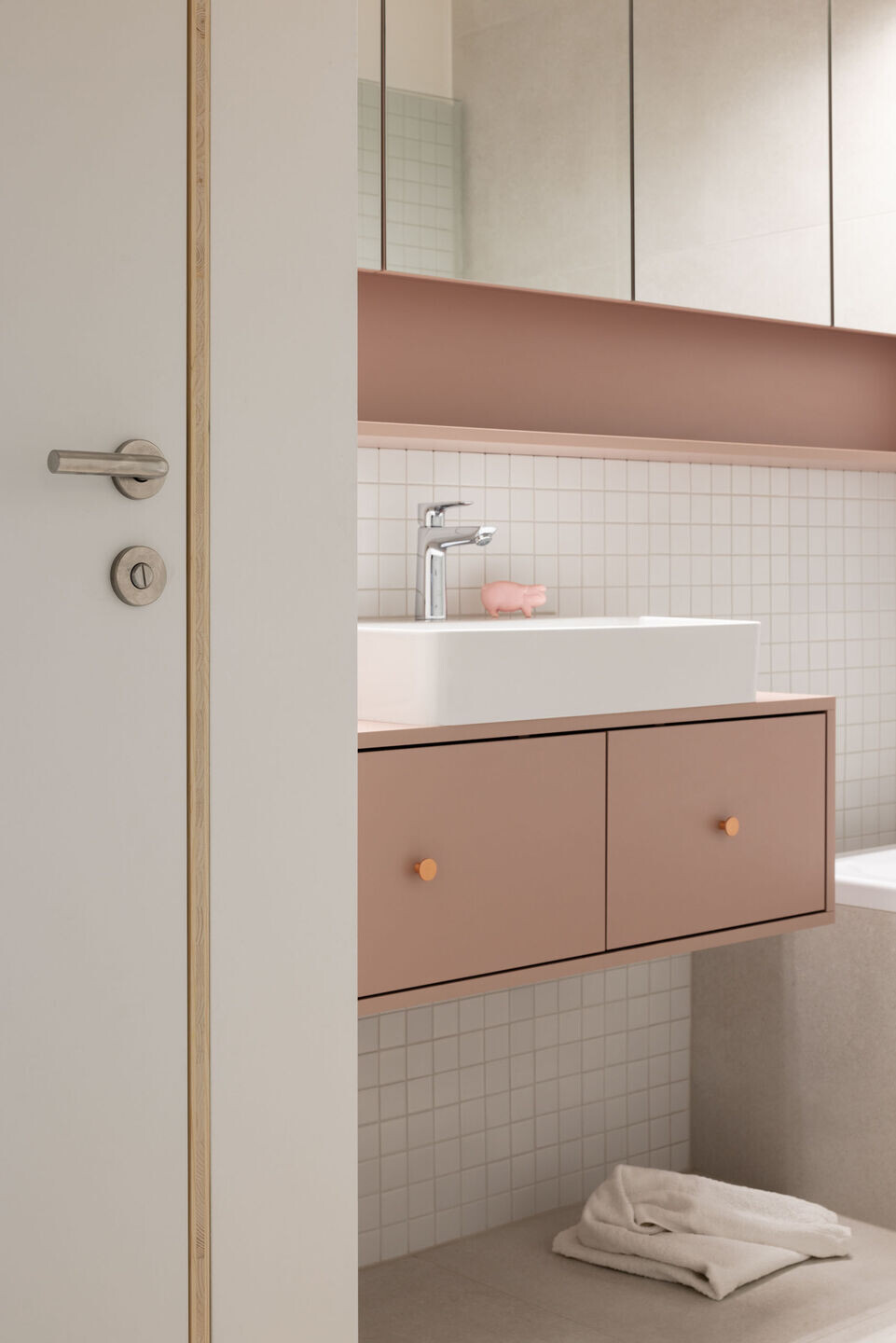
The design’s unified, muted palette encourages moments of calm amidst the bustle of urban life. The apartment is a blend of Scandinavian simplicity, and the timeless appeal of design and genuine reflection of the preferences of a young family.
