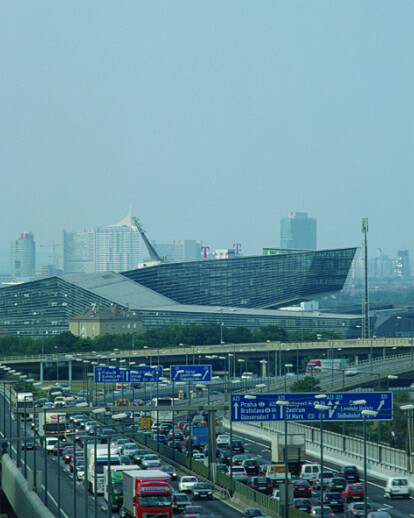Commencing with the functional parameters of a large office structure with all necessary additional facilities such as shops, parking and logistics, it was particularly important to consider urban planning parameters during the design of the overall concept. The establishment of a modern dynamic overall structure in harmony with all accompanying factors was essential. The visual and physical transparency in the basement area and the functional aesthetic arrangement of a large interconnected office structure with possibilities for expansion was the starting point for the development of a “reclining sculpture”, which by its division and coordination of building volume is to serve as a prominent sign for further development of the whole area. Form, development of elevation and arrangement of buildings resulted from requirements for utilization and structural considerations, and always under consideration of possible integration into an overall urban planning concept. The oblong, flat form in its division is to be understood as contrast to tower-like constructions. Considerations with regard to infrastructure complement the structure in its spatial complexity. Public thoroughfare as a stimulus is desired and is defined by cycle tracks and footpaths. The open junction from Rennweg to the area of the abattoir is to prevent a separation between front and rear and instead constitute a connecting element which, through its dynamics, provides a stimulus for further development. These considerations produce wings (prominent core sector with central high point and internal distribution area), finger (structured, modular possibilities of expansion for various office users or the hotel), public zone (business and service units at the junction between Rennweg and the abattoir sector as a thoroughfare), and basement area (secondary utilization such as parking, house technology, store and logistics).
Project Spotlight
Product Spotlight
News

Waterworks Food Hall promises Toronto a new landmark cultural destination within a beautiful heritage space
Opening this June, Waterworks Food Hall promises a new multi-faceted dining experience and landmark... More

Wood Marsh emphasizes color and form in new Melbourne rail stations
Melbourne-based architectural studio Wood Marsh has completed the development of Bell and Preston ra... More

C.F. Møller Architects and EFFEKT design new maritime academy based on a modular construction grid
Danish architectural firms C.F. Møller Architects and EFFEKT feature in Archello’s 25 b... More

25 best architecture firms in Denmark
Danish architecture is defined by three terms – innovative, people-centric, and vibrant. Traci... More

Key projects by OMA
OMA is an internationally renowned architecture and urbanism practice led by eight partner... More

10 homes making use of straw bale construction and insulation
Straw has a long history as a building material, finding application in thatch roofs, as a binding a... More

ATP architects engineers completes office building in line with “New Work” principles and sustainability goals
ATP architects engineers has completed a sustainable operational and office building for Austrian ma... More

SOM completes “terminal in a garden” at Bengaluru’s Kempegowda International Airport
International and interdisciplinary architecture, design, and engineering firm Skidmore, Owings &... More





















