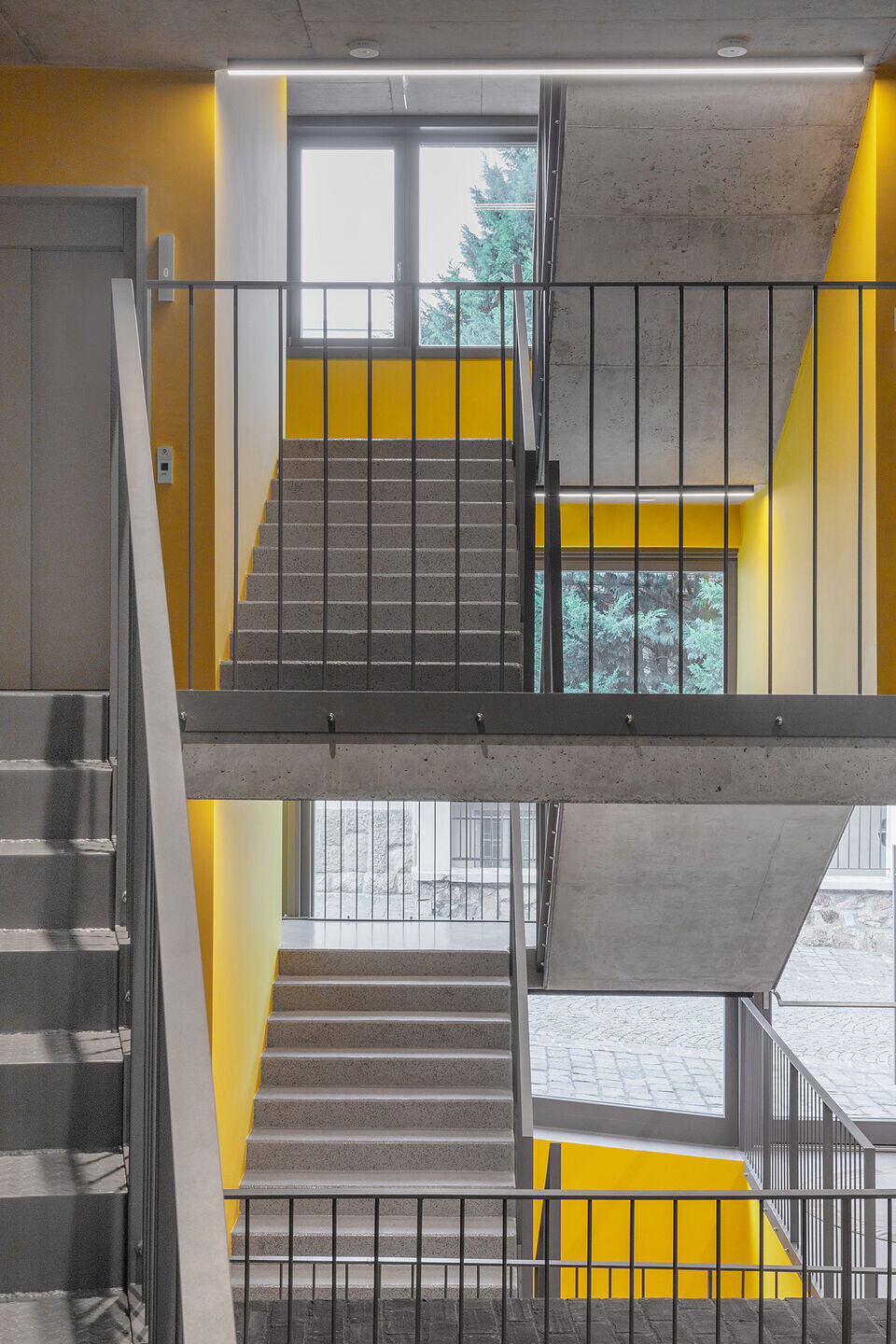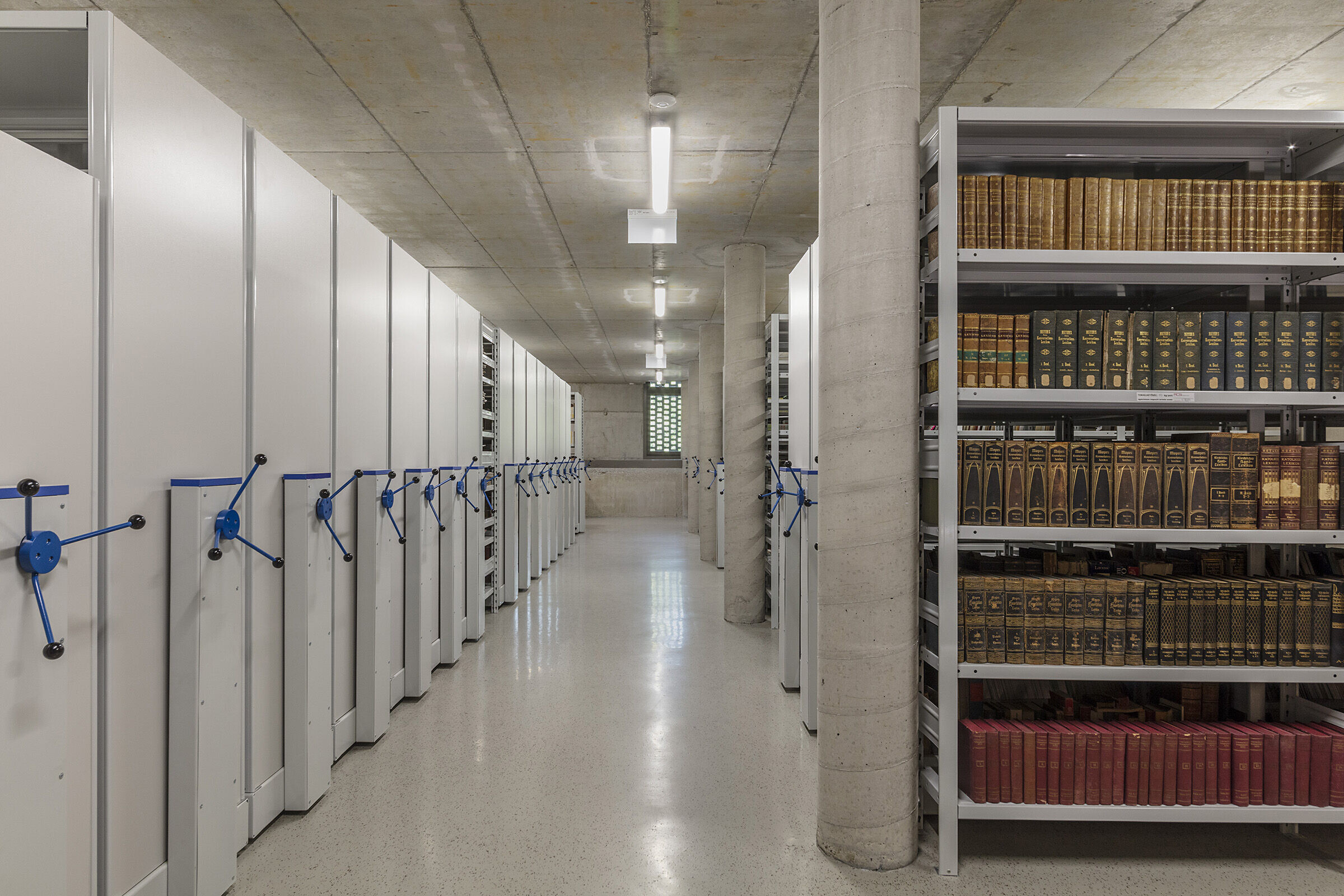The Museum Collection Storage was opened in 2021 in Székesfehérvár, one of Hungary’s most important historical cities.
The intention of the client, Székesfehérvár Diocese was to create a building where the valuable documents of the museum’s archives and library could be stored and displayed in modern conditions. The building is also a visitor centre with interactive exhibitions.
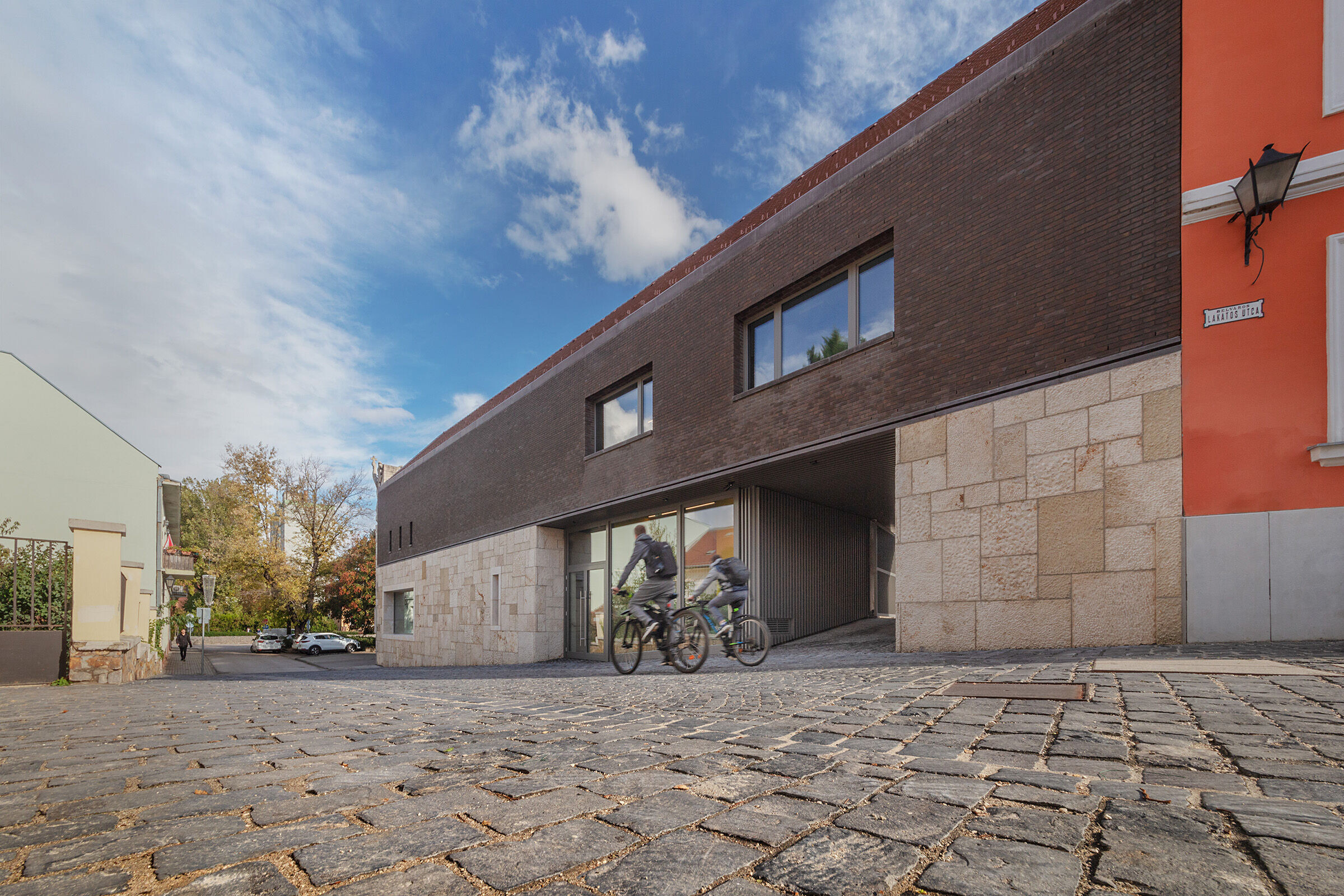
The basement of the building houses the stone vault and the museum’s artefact storage. The reception area and restoration area is on the ground floor. The archive’s storage is on the first floor, the attic houses the library storage and the temporary exhibition area.

The building is located next to the Bishop’s Palace Garden. At the corner of the site stands the Prohászka Monument (1939–43), which closes the remaining medieval city wall bordering the garden. The new building had to be attached to the complex shape of the stone monument.
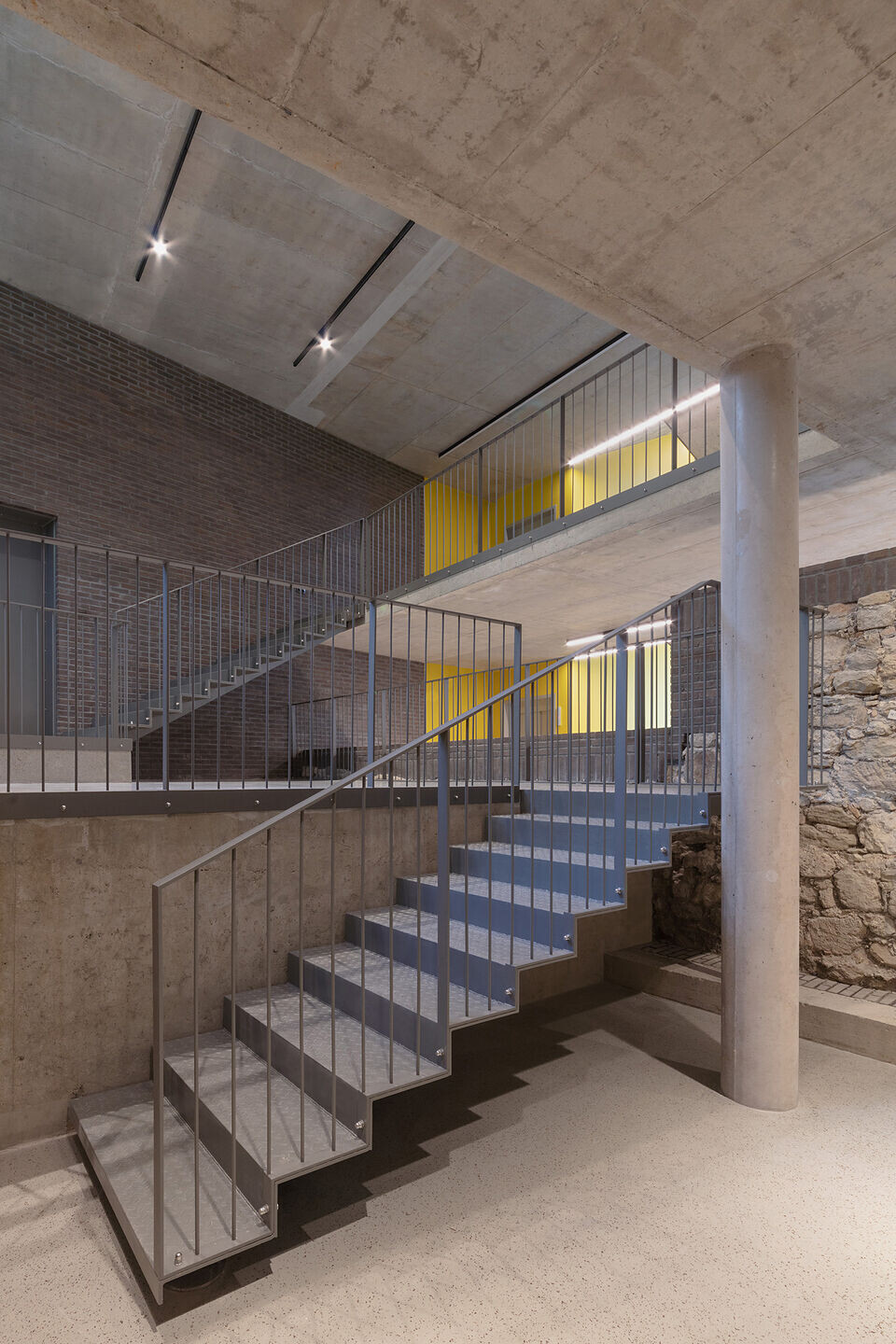
The building is both a starting and a closing motif, closing the city wall and opening a gateway to the city centre. The simple contours and compactness of the mass give it the character of a bastion; the façade, with its few openings, is reminiscent of medieval fortifications, also meeting the needs of a modern exhibition space.
The stone cladding of the building follows exactly the original stone layout and appearance of the monument's wall. The brick-clad gable-roofed mass is linked to the enclosed streetscape.
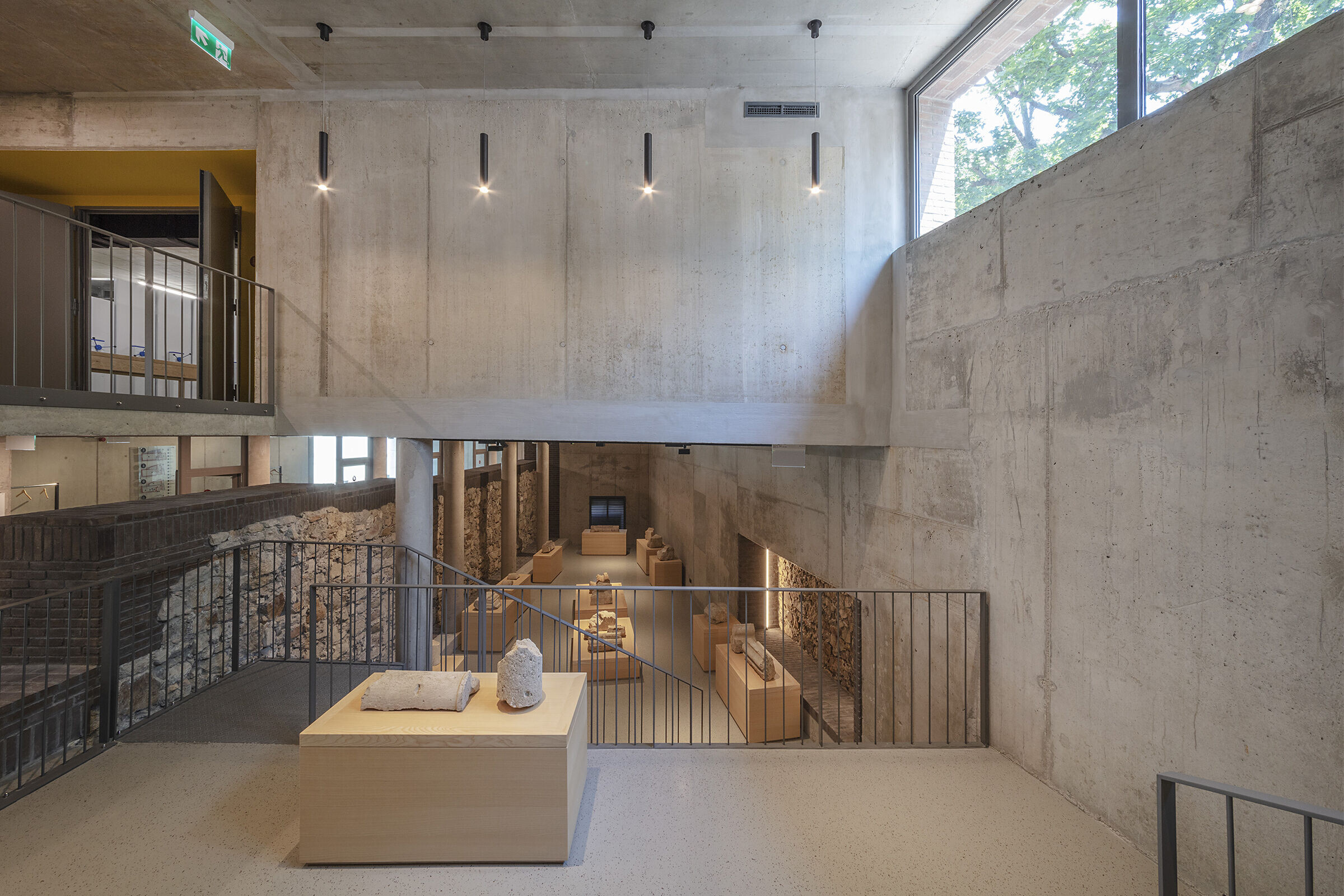
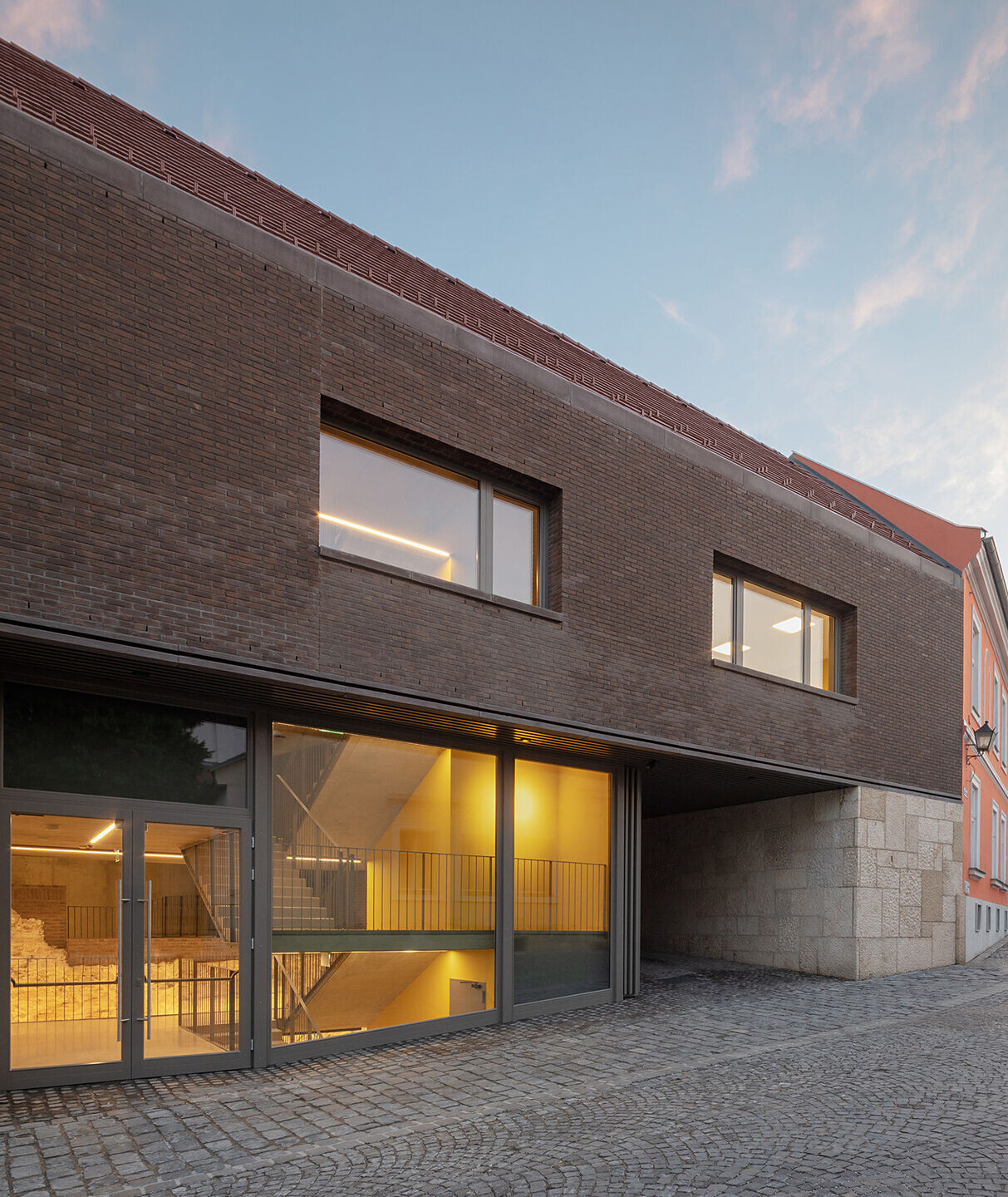
During the excavation, the medieval foundations of the Monostor Bastion were unexpectedly discovered. Preserving the historic wall required complex engineering solutions. This situation gave the designer the opportunity to incorporate the historical wall into the new building and provide the view from as many directions, as possible.
The architect as master weaver thus weaves together the threads of time, creating unity between different architectural periods.
