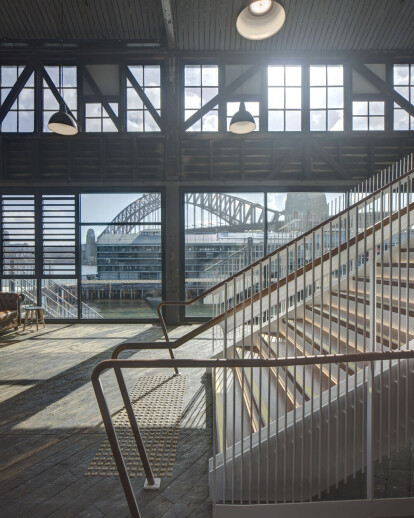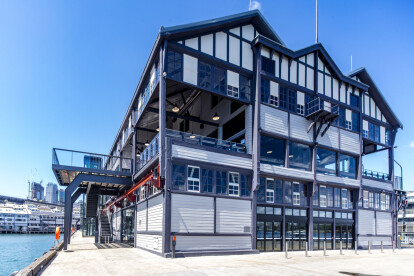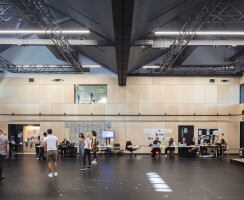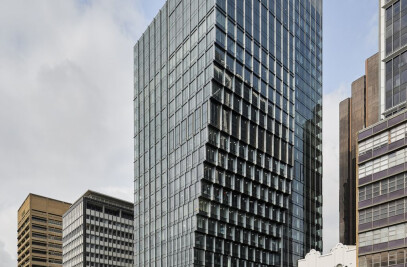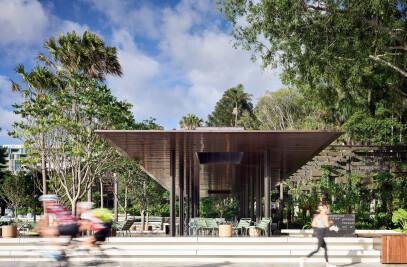Sydney Theatre Company has officially reopened its premises at The Wharf, welcoming audiences back to its home on Sydney Harbour after closing in 2018 for renovations. The venue is also the first theatre in the state of NSW to play to 100 per cent audience capacity since the pandemic closed theatres in March 2020.
The 100-year-old timber shipping wharf at Walsh Bay - which was first transformed from a wool store to an award-winning theatre-making space in the 1980s - has been upgraded once again to improve facilities and access, modernise the theatre spaces and reflect the growth and change of STC’s business operations. The result is an entirely new, world-class facility that houses the entire theatre-making process under one roof and provides vastly improved experiences for artists, workers and audiences, while preserving the magnificent heritage details that give the venue its unique character.
The renovation - known as the Wharf Renewal Project - was guided by significant consultation from a cohort of theatre-makers and designers who work regularly with the Company. Their knowledge and love of the building and their experience as artists were instrumental forces in shaping a vision for the future of The Wharf. This artistic input, together with the input of STC staff and audiences, was teamed with the expertise of specialist consultants including Hassell (architect), Charcoalblue (theatre consultant), Tropman & Tropman Architects (heritage architect), with construction completed by Richard Crookes Construction. The STC Wharf Renewal Project was made possible with the generous support of the NSW Government and private donors.
To fulfil the vision of the company’s founding Artistic Director, Richard Wherrett (1979-1990), the two theatre spaces at The Wharf are now fully flexible - equipped with the freedom of three adjustable seating configurations and the capacity to combine the two stages - which will offer artistic teams even greater creative possibilities. Enhancements in security, safety, operational efficiency, environmental performance and access for workers and visitors with disabilities were a key priority of the project.
Improvements include:
Re-building and modernisation of the two theatre spaces with upgrades that deliver better amenities, improved acoustic separation and full accessibility for audiences. Wharf 1 (350- 420 capacity) now has fully flexible seating configurations, including - End On, Corner and In the Round. Wharf 2 (160 capacity) has a retractable seating bank allowing for multi-purpose use. Wharf 1 and 2 spaces can also be combined allowing greater depth of stage in the End On configuration
Improved accessibility with new public entries via two new lifts and the addition of two balcony extensions (gantries) off The Theatre Bar at the End of The Wharf and Atrium, giving patrons direct access to the venue from the harbourside apron
Return of the iconic hospitality venue, The Theatre Bar at the End of The Wharf with its stunning views of Sydney Harbour. The Bar has improved kitchen facilities and front-of-house design allowing for more efficient service
The addition of the Neilson Family Gallery, a new multipurpose, hireable venue space overlooking The Theatre Bar at the End of the Wharf and Sydney Harbour
Better behind-the-scenes experience for artists with state-of-the-art dressing rooms, larger and more comfortable rehearsal rooms, break out spaces, music/vocal coaching rooms and a recording booth
Raised ceiling height in the Paradise workshop to allow larger sets to be built on-site, a dedicated wig room and new BOH corridor which allows greater operational efficiency moving sets from workshop into rehearsal and theatre spaces with more security and without needing to utilise public circulation areas for bump-ins
Sydney Theatre Company Executive Director Patrick McIntyre - who has seen the project through from conception - said renewing the premises at The Wharf was a “daunting challenge”.
“Since opening as a theatre venue in the early 1980s it has become one of the city’s most loved and iconic cultural spaces,” Mr McIntyre said. “Not only is the century old timber pier beautiful and historically significant, but the 1983 transformation for Sydney Theatre Company (by Viv Fraser in association with NSW Government Architects) was itself an award-winning architectural work. The newest incarnation of the company’s headquarters by Hassell architect and Charcoalblue theatre consultants has pulled off a triple coup by revealing even more of the original structure and providing new and more functional theatres and work places while at the same time honouring and responding to the earlier work by Viv Fraser and NSW Government Architects. We couldn’t be happier with the result and we look forward to creating new memories here for artists and audiences for decades to come.”
Hassell Principal, Glenn Scott said: “The Hassell team is honoured to have worked with STC over the last eight years from the initial briefing phase helping develop the ‘all-under-one-roof” philosophy, through detailed design and construction to witness its successful reopening. The STC Wharf Renewal Project is a rare, culturally important, heritage project that is a huge responsibility for a design team to work on – we are delighted with the outcome, and proud that STC can continue their ground-breaking theatre at The Wharf well into the future”.
Gavin Greene, Senior Partner and Co-founder of theatre consultancy Charcoalblue said: “This has always been a special project for us at Charcoalblue – it involves all the project complexities we enjoy! A determined producing client, not afraid to challenge us and ask for the impossible; an important cultural site within the city; a wonderfully rich historic building with decades of audience and company history (plus a few ghosts!); a design brief to enable unlimited flexibility without compromise – all summed up by an aspiration to be ‘Better but not Different’. Charcoalblue are immensely proud of the project, it represents genuine consultation between client, architect and ourselves. We hope to have captured the spirit of the company and weaved our work within the constraints of the original Wharf to craft a series of intimate, flexible theatre spaces, improved acoustics, technical upgrades and efficient and safe working conditions, all the while respecting the unique character of this extraordinary building. The innovative design looks to the future whilst being informed by the history which is at the heart of this building and the stories its occupants share with the audiences”.
STC’s long-awaited return home to The Wharf was marked by the critically acclaimed world premiere of Kate Mulvany’s adaptation of Ruth Park’s classic Sydney novel, Playing Beatie Bow, directed by STC Artistic Director, Kip Williams. This beloved Australian story is set in The Rocks, an historic Sydney precinct that surrounds the company’s harbourside home. This stunning production is also the first live performance in the state of NSW to play to 100% audience capacity after receiving an exemption from the Public Health Order in place since the pandemic closed theatres in 2020.
Playing Beatie Bow is the fifth production STC has opened since September 2020 following a sixth month closure precipitated by the COVID-19 pandemic and the first to perform to 100% capacity in the state of NSW.
