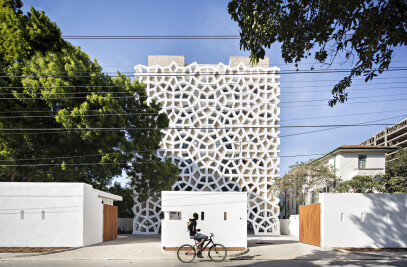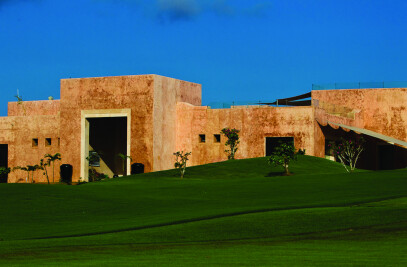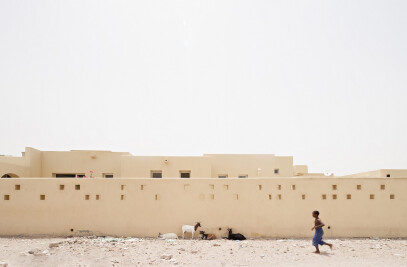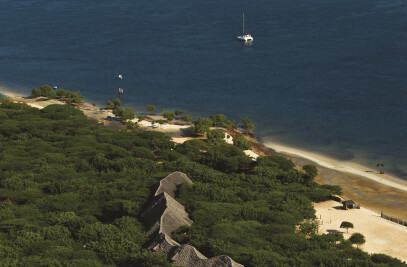Overview
Swahili Dreams is a luxurious, eco-friendly building fusing contemporary architecture and lifestyle, and Swahili tradition. Taking the scheme of condominiums, the project sits in the heart of the town of Lamu and consists of nine living units, each with one or two bedrooms. It adopts the old flavor of the Island, while being innovative in its all-modern facilities, and environmental design.
Context: Lamu
Lamu, Kenya, is the oldest surviving Swahili town in East Africa, with a culture born from African, Arab and Asian heritage, and an architecture still, to a great extent, intact. On the coast of the Indian Ocean, it is designated a World Heritage Site by the UNESCO. The Old Town, where the Swahili Dreams are, is a maze of typical narrow, quiet, shady and fresh streets, with twisted alleyways. Houses are distinct for their courtyard configuration, surrounded by thick, coral stone walls and accessible through characteristic, elaborately carved wooden doors.
Swahili Dreams takes part in the ongoing development of the Lamu Corridor and starts an offer of modern, secure, eco-friendly lifestyle.
Integration to context
By articulating the project around, we created an ensemble born from the morphology of the townscape and perfectly integrated to it. Through offsets and setbacks, the volumes are simple and harbor a clean, white geometry.
Material distinction, between plaster finish and coral stone walls, amplifies the variation of the project while using local materials and know-how. The aim, overall, was to create a building with a fragmented geometry at the scale of Lamu.
The houses are oriented for optimal views: from strategically-positioned windows, and ample but private terraces, including ones on the rooftop, the building frames views over Lamu Town, the Indian Ocean, and the neighboring Manda Island.
Swahili inspiration
Evocative of the palaces of the ancient Sultans, Swahili Dreams blends design with artisanal crafts. Local artisans hand-designed all finishes, exterior and interior, starting fromLamu-style plaster work throughout the project. Main living areas are enhanced with intricate Swahili ceiling designs, beamed ceilings, and polished floors. Wooden joineries complete the spaces, with hand-designed lattices and patterns: from wooden shutters on sunny façades, to fix wooden lattices on windows, to railings on full-height openings, they embrace tradition and participate in the passive climate-control for filtering sun and letting wind through.
Contemporary lifestyle: environment and sustainability
We wanted to invent homes in perfect harmony with their context, and that adopt sustainable lifestyles. A Roman-inspired pool and spa occupies the ground floor, divided with walls and partitions that give it intimacy, shade and freshness. Two ventilation shafts take off from there and go till the roof terrace of the building. These wind-catch towers “catch” the wind from overhead and allow it to enter the depth of the building; this way, all apartments have cross-ventilation, with all sides able to open up. Like a reduced patio, they also allow for filtered light to come through.
Load-bearing walls, made of locally sourced coral blocks, and reinforced concrete slabs, were designed to reduce heat in the interiors by being a big enough mass for thermal absorption. The exterior finish is of Lamu plaster with anti-fungal treatment, allowing it to protect the building and last over time; its white colour reflects the sun and further reduces heat absorption.
Water is managed through a 30’000 litre underground rainwater catcher that allows near-sufficiency and good use of natural resources. Solar-power water heating is installed to initiate clean energy.
The project won the Best Residential Building Project prize in theAAK Awards of Excellence in Architecture 2016.

































