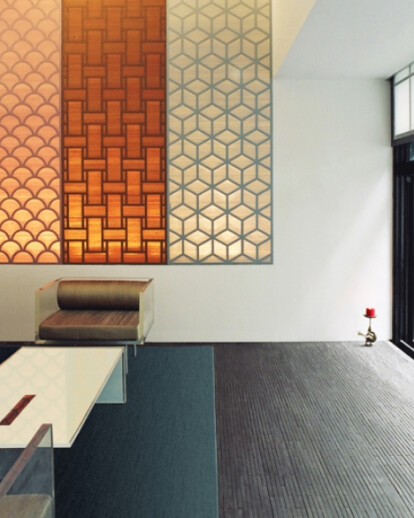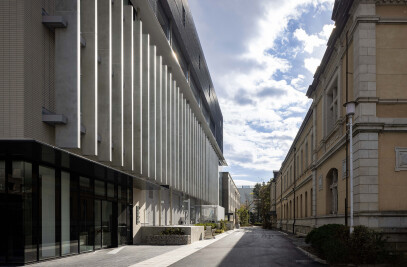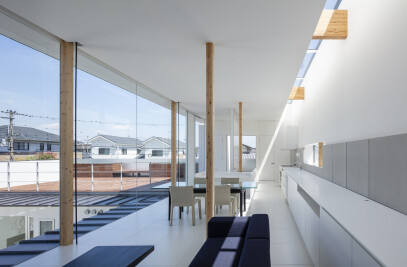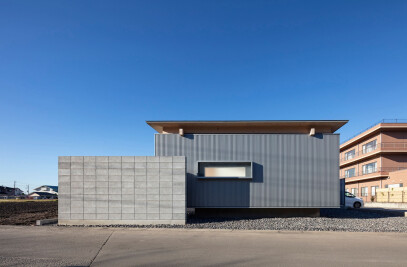A new city center is being constructed along the lake in Suzhou, China. Plans call for a theatre, commercial facilities, offices, hotels, and housing complexes to be built around the lakeside park. As one of the residential proposals, we collaborated with the Hong Kong-based graphic designer Alan Chan to create a model for a low-rise, terrace-house-style complex with shared walls.
Suzhou is a representative city in the Jiangnan region, which extends along the southern side of the Yangtze Basin. The city is known for its waterside location, which developed out of the need for transport in a network of canals that are connected to the Yangtze, and for its historically famous gardens. We developed a model house based on the idea that future residences would encompass the relationship between the distinctive natural environment and people of the Jiangnan region.
After placing water in a courtyard in the center of the plane to create a "water garden," we planted a single tree in the middle to produce a minimalist composition. The frontage of the living and dining rooms, which look onto the water garden, is designed so that it can be completely opened. The sashes slide into the living room ceiling and the dining room walls, and along with the courtyard, these three areas can be transformed into a single space.
Instead of glass, the frontage looking out on the second-floor courtyard only makes use of vertical wooden louvers. As a result, the second-floor gallery is a semi-outdoor space, allowing the user to enjoy the water in the courtyard while engaging with the artworks on display. The main idea of the design is to create an awareness of the courtyard regardless of which floor one is on.

































