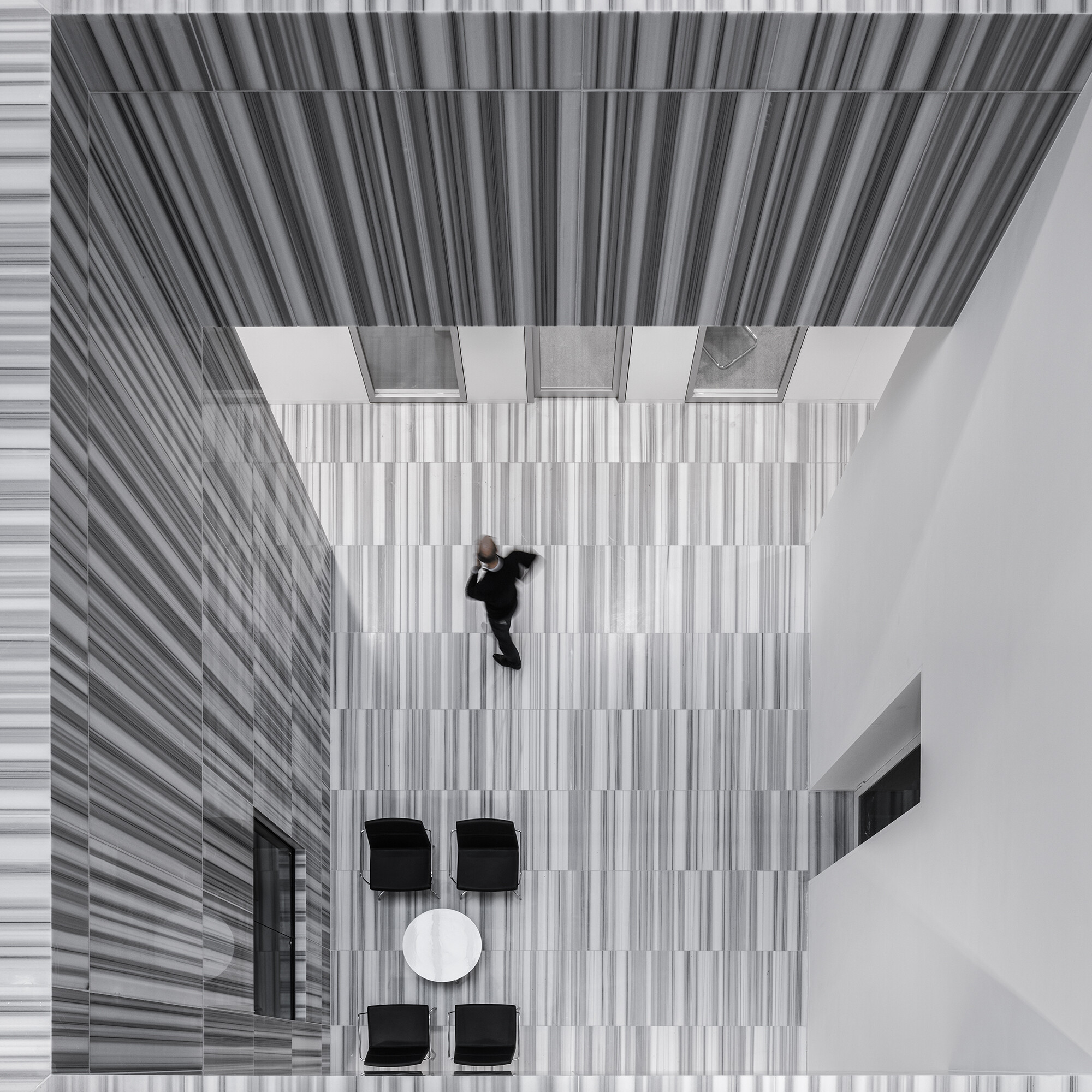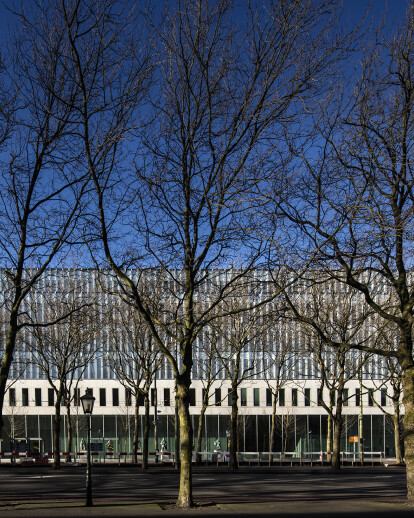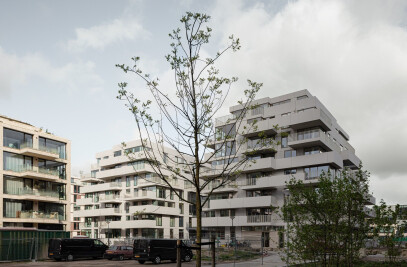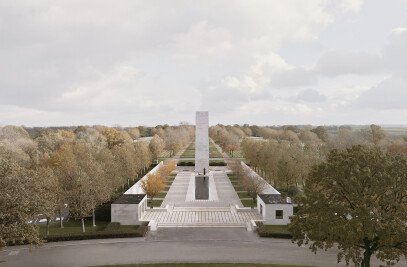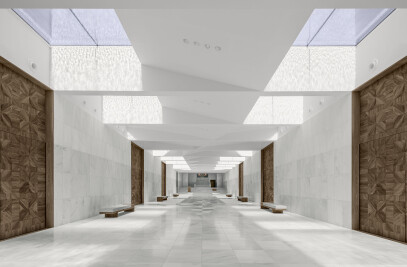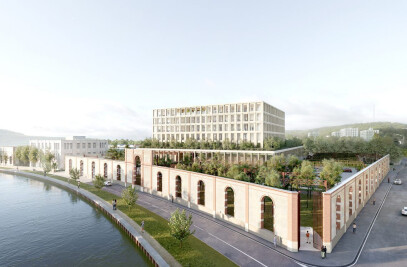Distinguished and functional, hard and ethereal, rough and refined: the new home of the highest court in the Netherlands exhibits a tight relationship between openness and security.
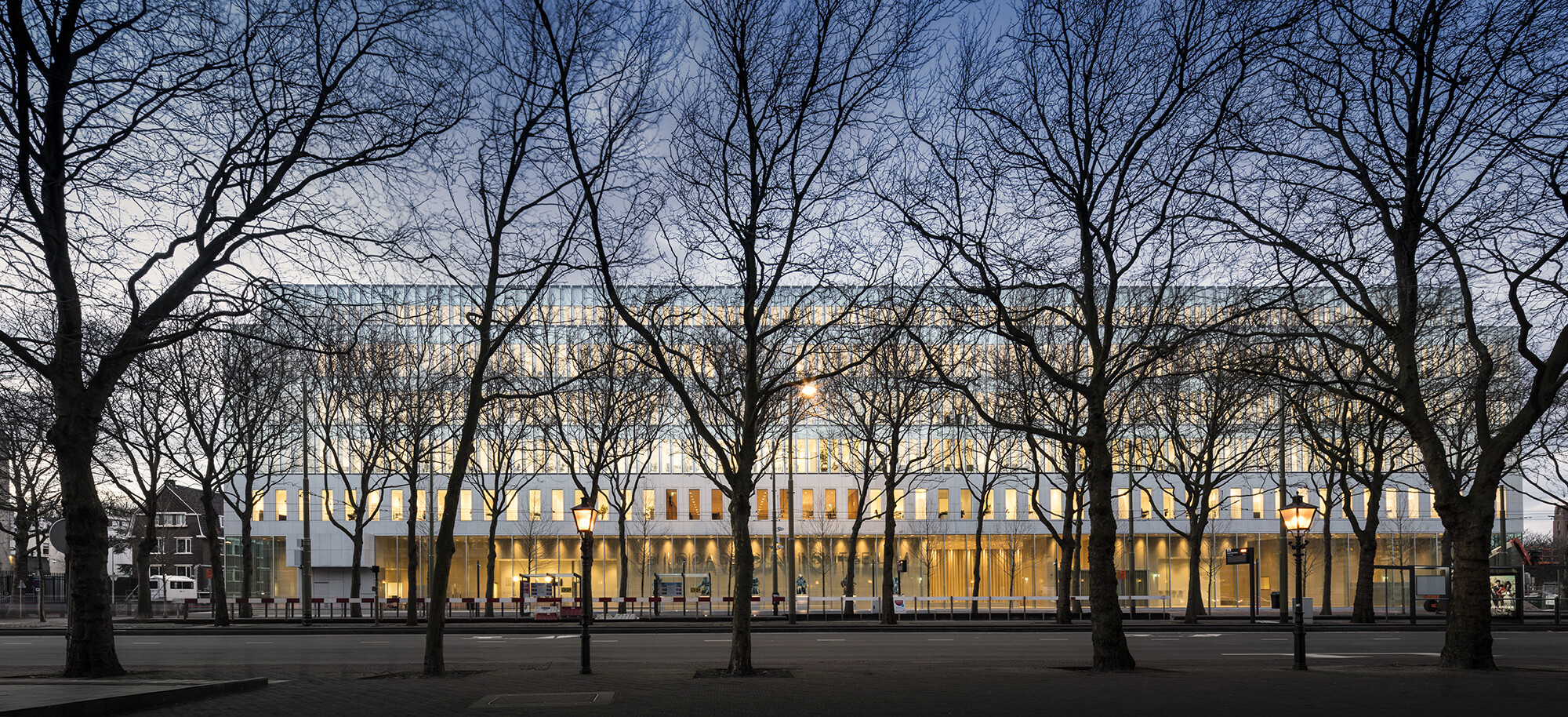
The Supreme Court of the Netherlands has been designed by KAAN Architecten as the entry of an international Public Private Competition (Publiek Private Samenwerking - PPS) won in 2012 by Poort van Den Haag, the consortium made up of BAM PPP B.V., PGGM, BAM Bouw en Techniek B.V., ISS Nederland B.V. and KAAN Architecten.
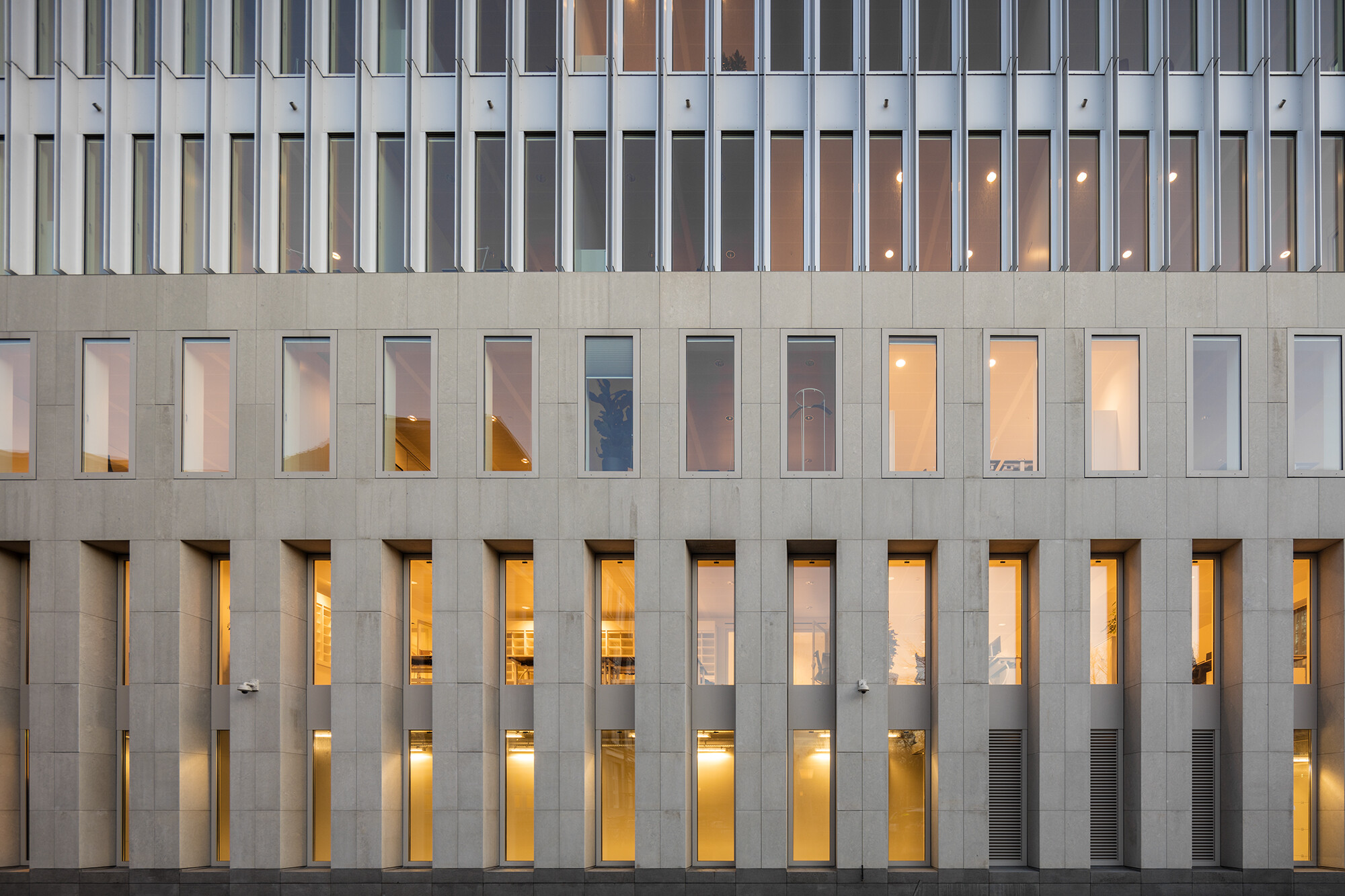
The building, which measures 18.000 m2 and houses a staff of 350, is located in the elegantly historic city center of The Hague. It is situated along the Korte Voorhout, a royal route connecting several institutional buildings to the Parliament building, and adjacent to Malieveld park; in this location the new design, with the measured vibrancy of its facades, interacts with the trees across the street announcing the city gateway.
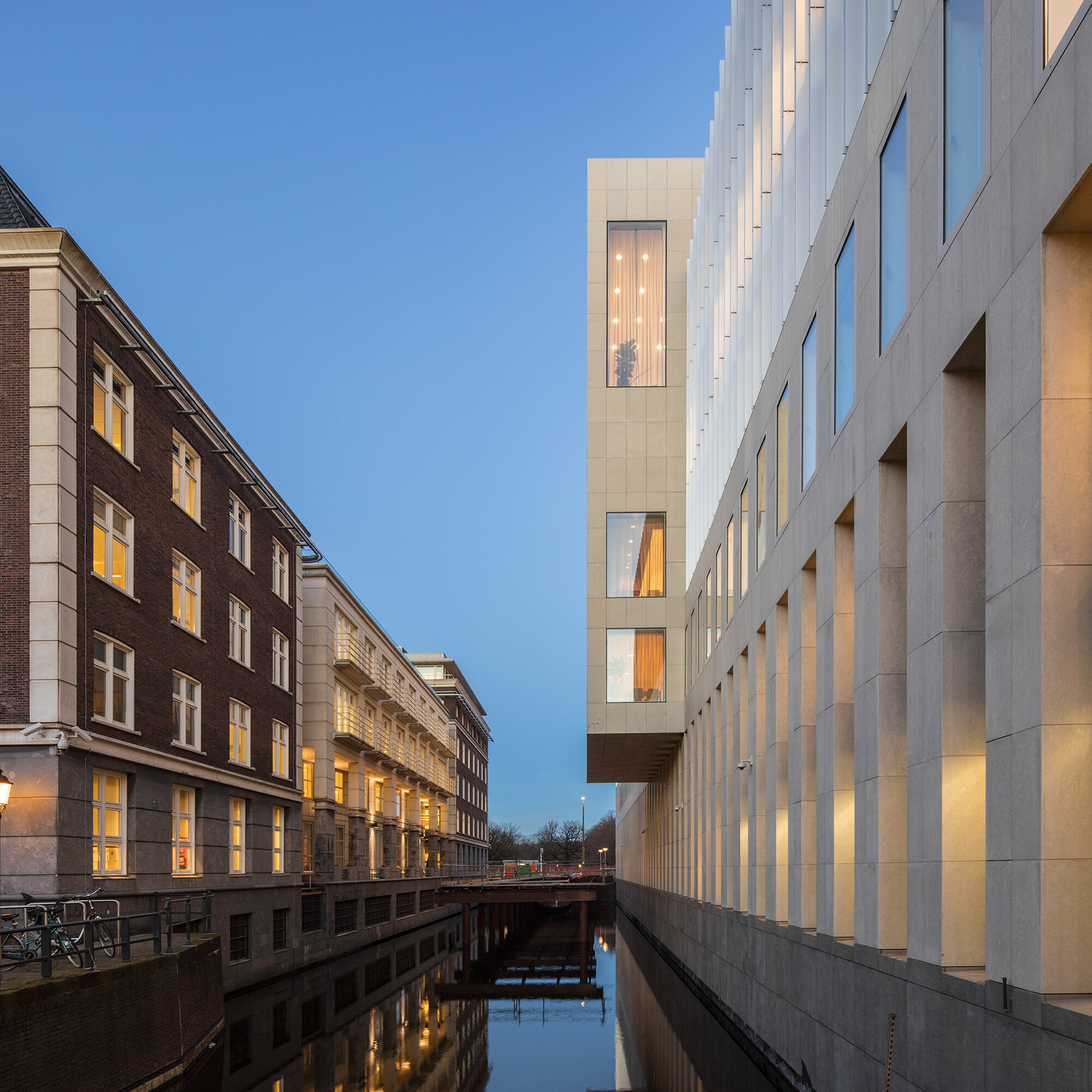
The main entrance is flagged by six bronze statues of legal scholars seated on pedestals, with a single pane of glass subtly marking the transition from the street to the interior. The transparency of the building signifies both accessibility to the public as well as the soundness and clarity of judgment.
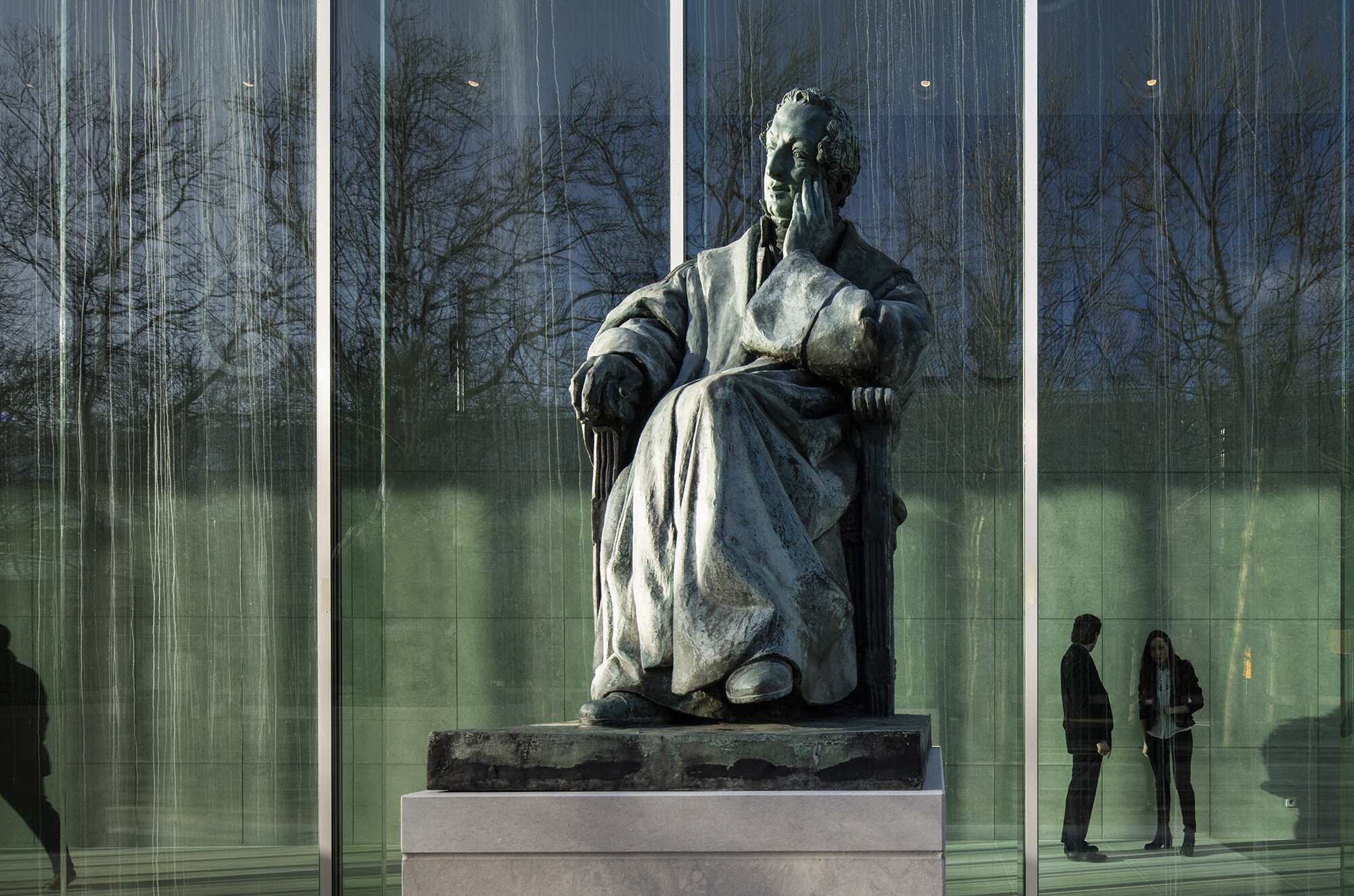
The entrance hall (where the courtrooms and the press room are located) forms the public area; it has double height ceilings that span the full length of the building. The floors and walls are of a light grey limestone that exudes a velvety texture. The large and small courtrooms, which hold 400 and 80 visitors respectively, are distinguished by brown-veined translucent alabaster walls. In the middle of the entrance hall, in between the two courtrooms, hangs the artwork “Hoge Raad” by Dutch painter Helen Verhoeven. It was commissioned specially for the Supreme Court.
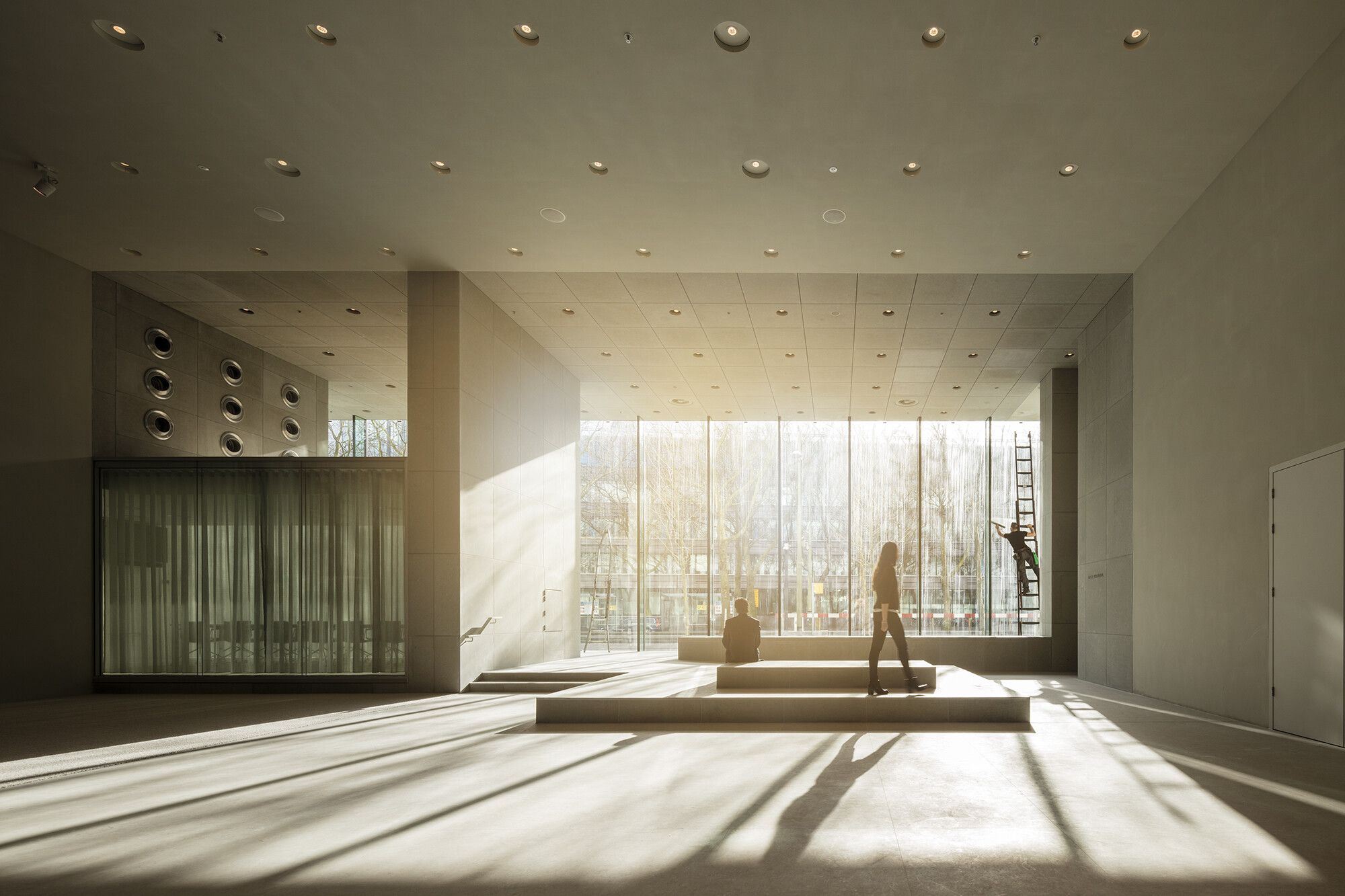
The upper floors accommodate offices, a library with study places, a restaurant, and council and meeting chambers. Daylight permeates the building through several skylights, forming the core of the distinct domains of the Council (Raad) and Procurator General Office (Parket). The two departments are identified by the use of different materials: a vertically striped Marmara Equator marble in the Council, and an organic Skyline marble in the Procurator General Office area. At the circumference of the openings each floor has pantries with coffee machines, seating, and bookcases. The light, the sightlines throughout the space, and the open perspective inspire social interaction, encourage the exchange of ideas and opinions, and allows for informal gatherings.
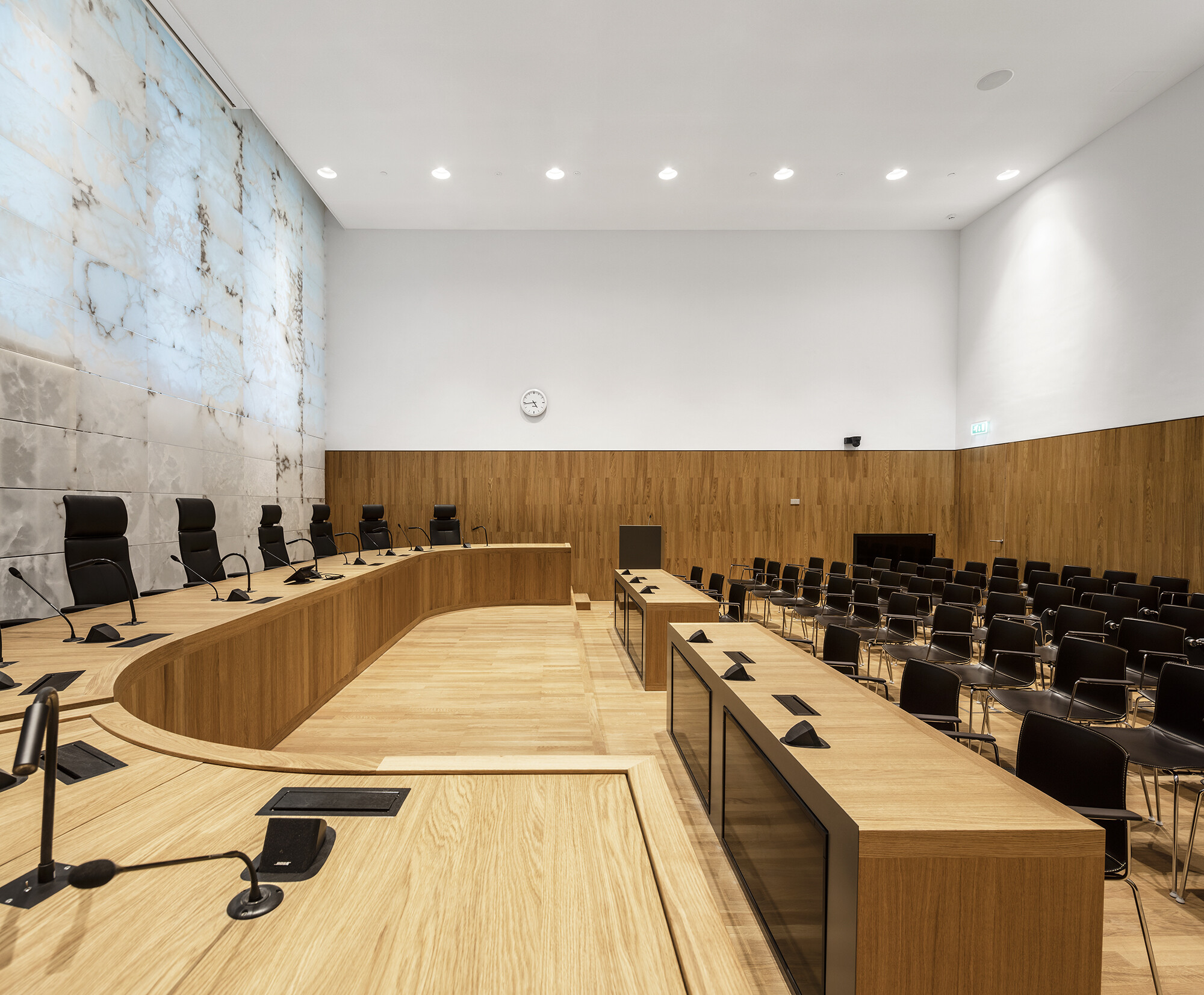
Three sides of the building are exposed to sun over the course of a day. These facades are climate controlled through the use of a spacious cavity in the glass casings: glass boxes that not only keep out the heat and cold, but also the sound of traffic outside. Nonetheless, the windows can be opened if desired, while the sun blinds and light filters can also be individually regulated. This controlled double protection produces a layered facade, flat and yet canted, a subtle nuance that adds even more elegance to the whole.
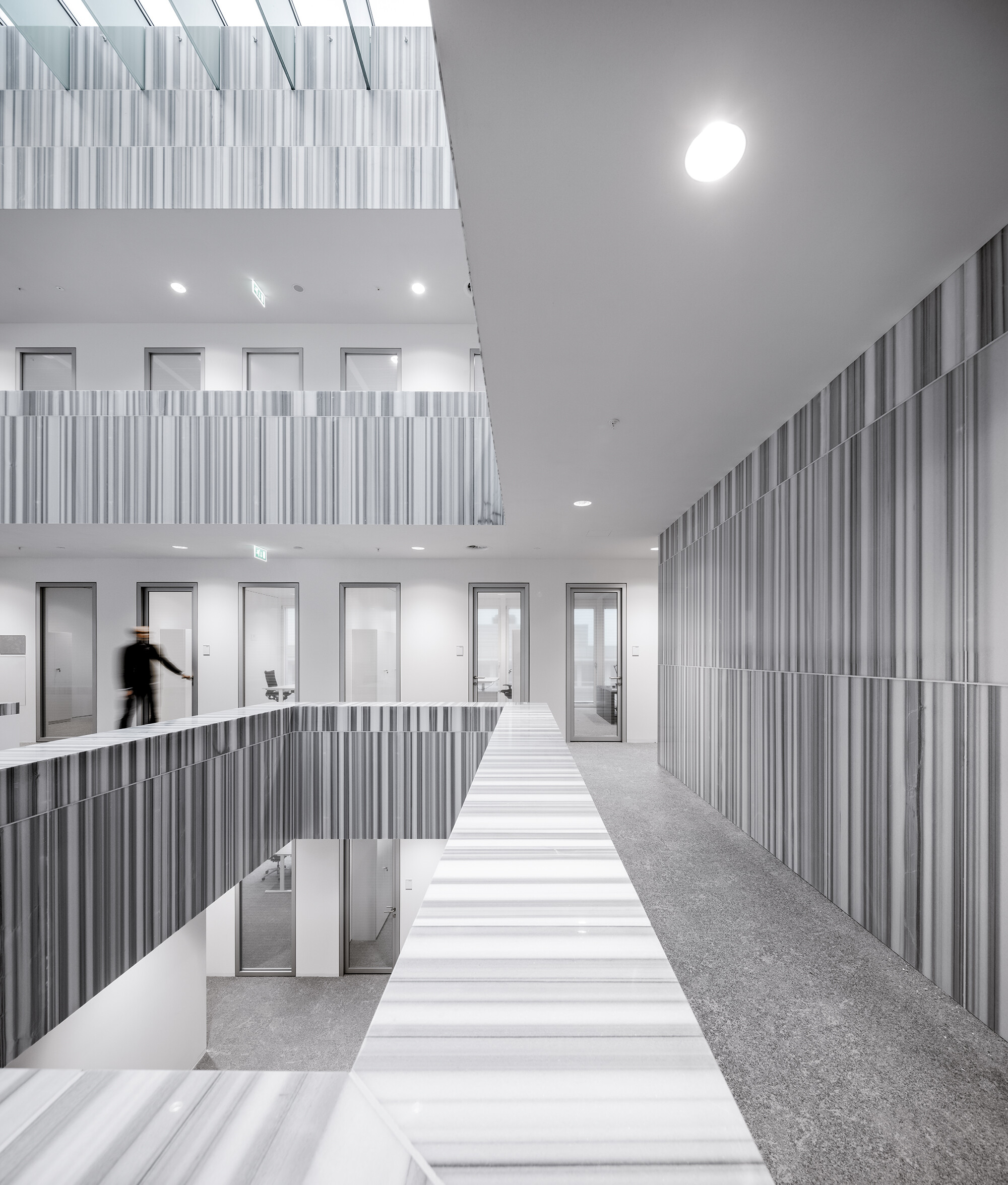
On Saturday April 23rd - 2016, the Supreme Court of the Netherlands will welcome visitors on the occasion of its first open day.
