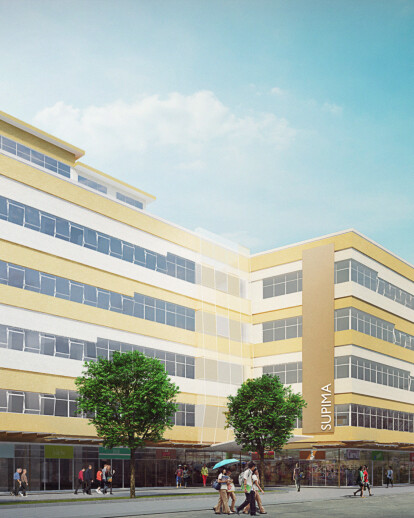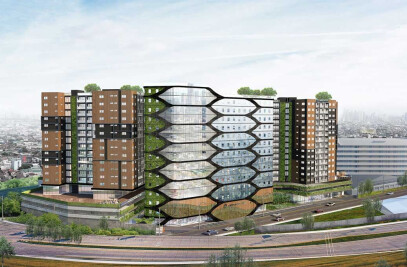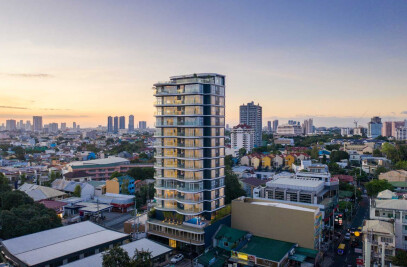The design for the Supima BPO Center separates from conventional office building sby introdcuing unique characteristics and solutions.
A portion of the building bulk is cantilevered to introduce an open space which connects the promenade through the structure to provide a break-out space for both the users of the facility and the public, encouraging interaction and various activities.
A bridge links the building's volume to the existing commercial building while supporting the cantilevered mass.
Bands of alternating glass and aluminum panels provides smooth transition of architectural gestures between buildings.
The strips of windows on each floor are given intentional slight curvatures and gradual increase in height along the east/west axis to provide a distinct character.






























