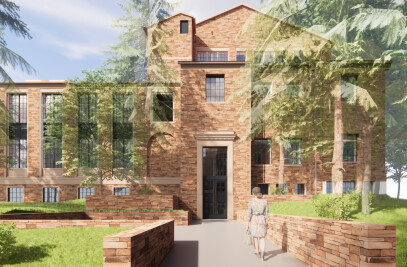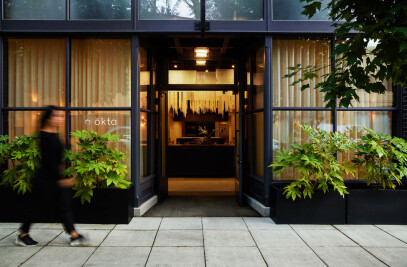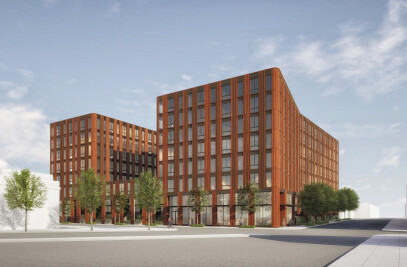Located at 7,300 feet, high above the city of Boulder, Colorado, the Sunshine Canyon Residence accentuates its dramatic site by juxtaposing a simple form with the steep contours of a landscape scarred by wildfire. The house floats above the harsh terrain to provide spectacular views of Sunshine Canyon to the south, Sugarloaf Mountain to the west, and the Flatirons to the east.

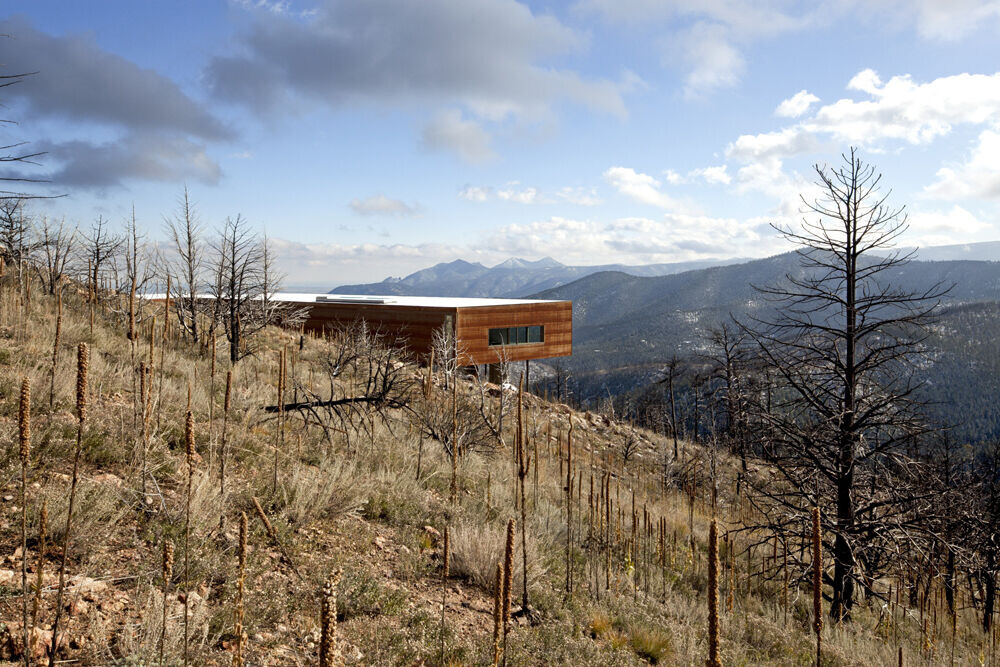

The clients lost their home in the Fourmile Canyon Fire in 2010. The same fire scorched this site, which they selected to start again with a new approach to living in the mountains. They wanted a modern home capable of withstanding another wildfire, inspired by the materials of nearby historic mining infrastructure, and able to harvest the abundant sunlight at the site.
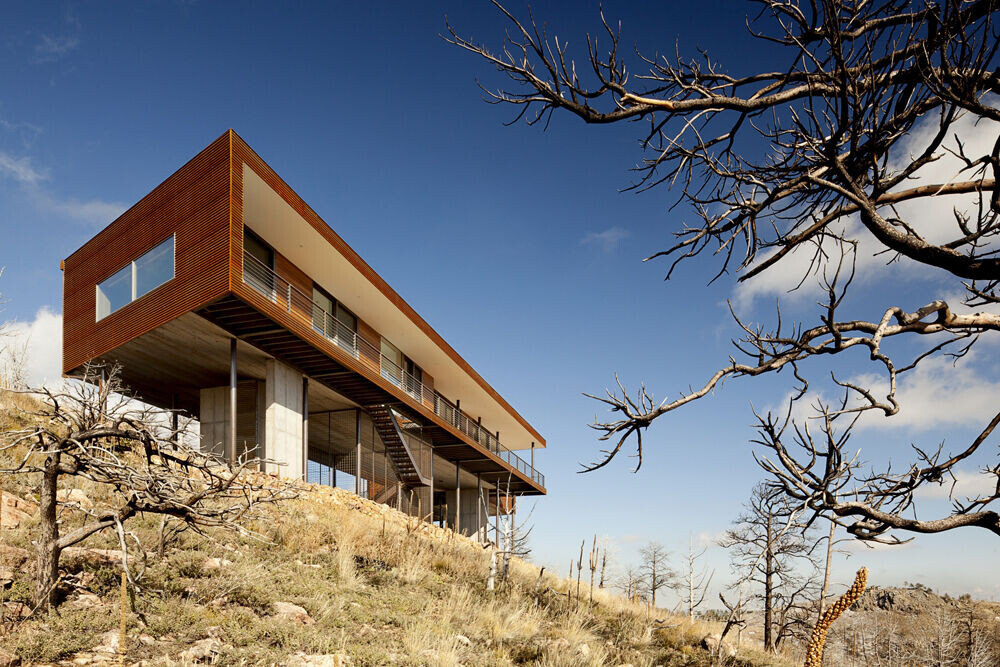
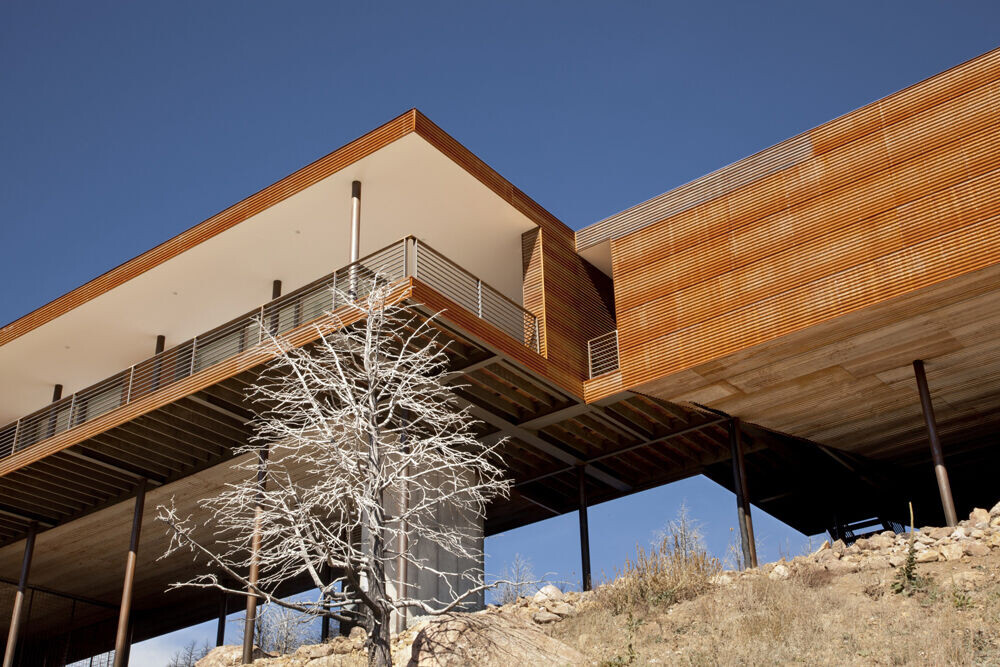

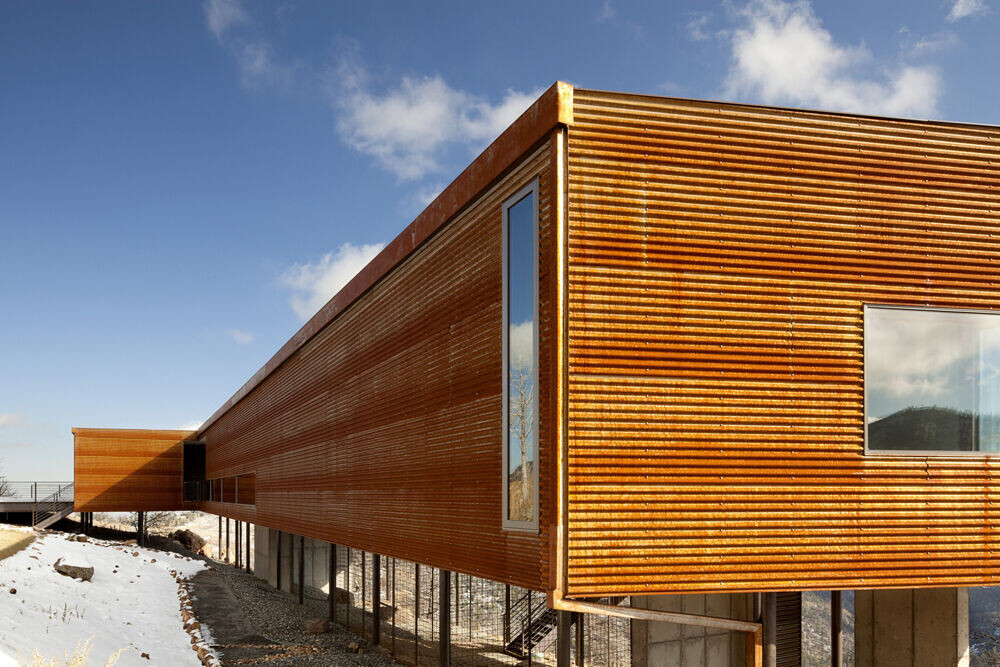

The resulting 2,200-square-foot, two-bedroom, two-bathroom home does that and more. Appearing to hover above the hillside, the house is angled at the ends to open to distant views and cracked in the middle to create a transition space from the frequent high winds and heavy snow. The form is supported on slender steel columns and concrete walls to touch the site delicately, allowing the slope to flow underneath. A south-facing, floor-to-ceiling window wall runs the length of the house.
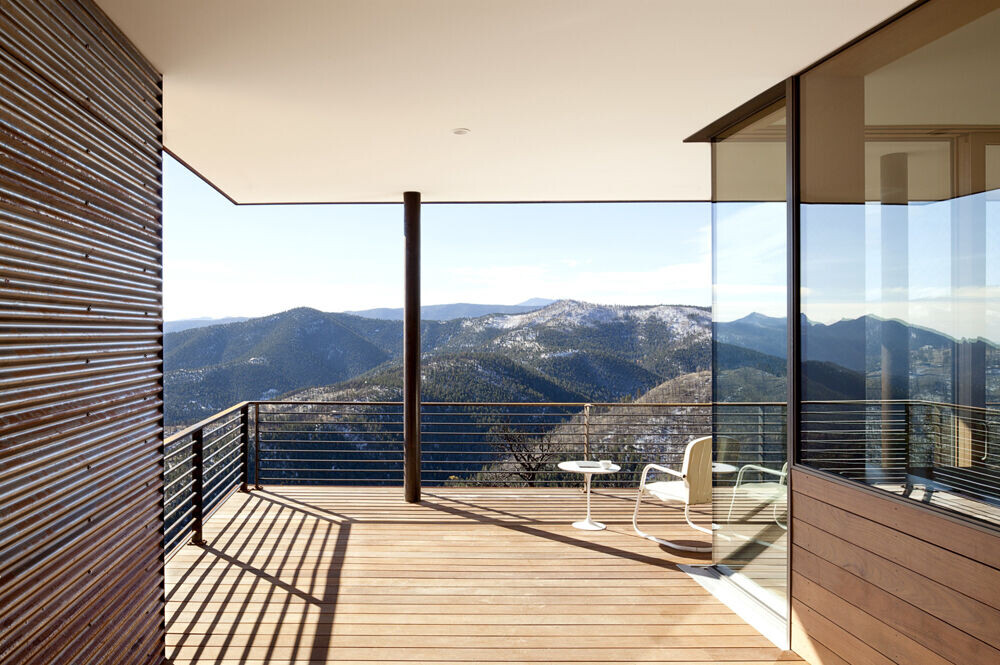



The windows, designed to withstand winds up to 135 mph, are protected by a deep overhang adjusted to welcome the sun in winter months while completely shading the interior on hot summer days. The daylighting strategy works in concert with geothermal heating and cooling, photovoltaic panels and an airtight envelope to approach net zero energy use. Carefully placed operable windows provide cross-ventilation without allowing the intense wind to impact the experience on the interior.



Materially, the low-maintenance home reflects its context, tough and minimal. The rusted patina of the corrugated steel siding matches the old steel mining structures near the property. The Ipe hardwood deck is weathered to gray.

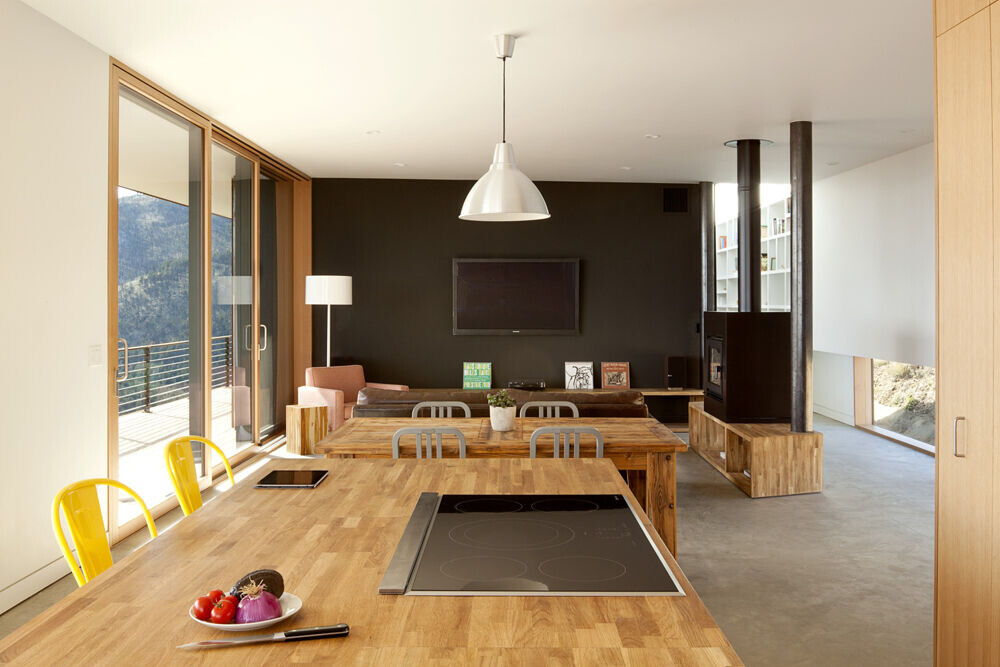

The once heavily scarred landscape has steadily returned to its former glory, with grasses, wildflowers, and native plants plentiful. Wildlife includes turkey vultures, golden eagles, great horned owls, violet-green swallows, American Kestrels, Western Tanagers, foxes, chipmunks, bears, and mountain lions. Nature is ever present.


Hacker design team
Corey Martin, Design Principal
Scott Mannhard, Project Manager
Alexander Lungershausen
Amanda Petretti
Project team
Architecture and Interiors: Hacker
Contractor: Cornerstone Homes
Structural Engineering: Ascent Group
Sustainable Design Consultant: Populus Sustainable Design
Photography by Jeremy Bittermann



























