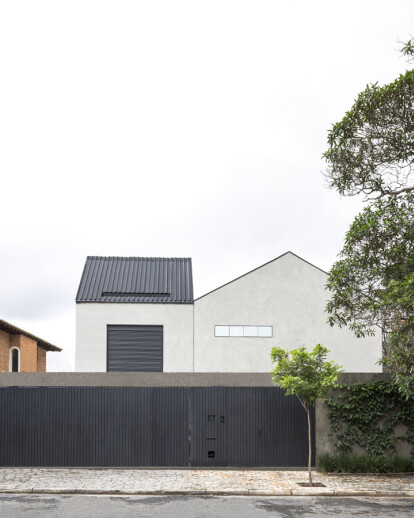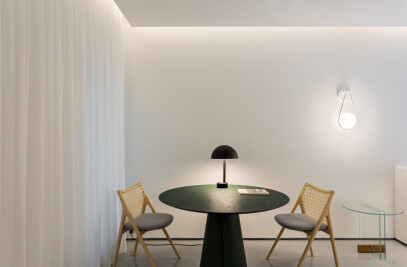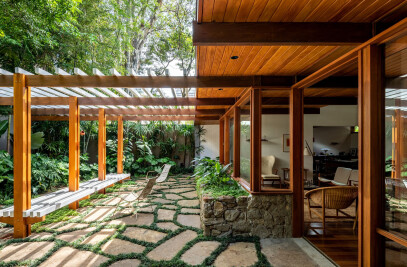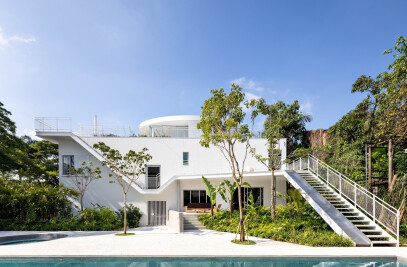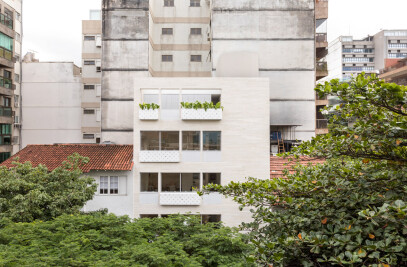The project consists of a major renovation. The old house, a typical construction of the neighborhood, with clay tile roof and "L" shape was located on the correct site of the plot facing the best sun and views. It’s exterior and interiors were completely renovated. All finishing’s and materials have been exchanged, and new distribution and partitions were made on the plan. Windows and openings were also changed The new building brings a contemporary looks to the typical pitched roof houses on the surroundings.
The clients, a young couple with two small children, wanted an informal home connected to the outside area, so they could comfortably entertain friends and with plenty of space for children to play.
Since keeping the perimeter of the existing building, we create a set of composition of three volumes. Two with pitched roof house shape with sheet metal roof and a third one floor with sheet metal on the walls. The final construction looks like a small contemporary village.
The house is located on a corner plot and fully opens to the plaza on the opposite corner. The green square blends with the green of the house turning into a single background.
