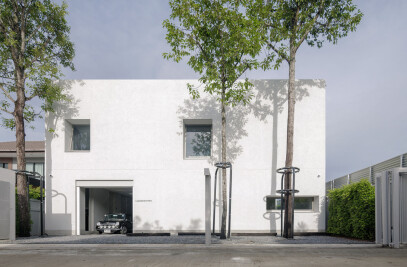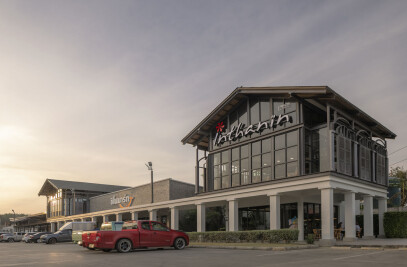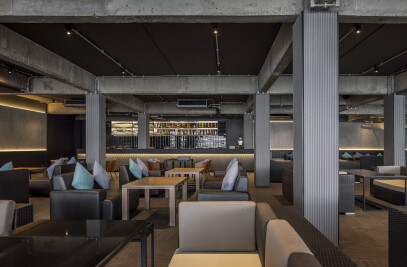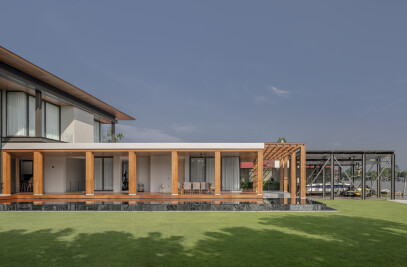Sukhothai province was once the kingdom and the first capital of Thailand. This place was well known of its historical and wonderful construction. This project located in Sawankhalok District, which was just a passageway to the top tourist attractions such as ‘World Heritage Sukhothai Historical Park’ in the northern part and ‘Si Satchanalai Historical Park’ in the southern part of Sukhothai province.
The project’s landlord had a non-toxic farming business and with the aim of making accommodation and agricultural tourismby providing knowledge for those who are interested in learning and experimenting activities inside the farm. Designer and Owner agreed that the project must have outstanding activities to attract tourists (visitors and guests) to become a great farm stay and learning center in the area. Due to the main business was agriculture, they could provide organic meals using ingredients picked fresh from the farm.
They were also host a growing rice workshop, gardening techniques, and get relax by natural healing methods, etc. The project layout had been developed from the concept of Sukhothai Historical Park’s layout. By adjusting the shape and form of water area surrounding the place, approaching to important building of the city. The axis of the city gate had been adopted and developed to be the layout of the project.
Starting from the front road, car park, leaded to a small canal separated outside and inside area. Transportations are not allowed to enter inside the project. There was one island on the right designed to be shops, pools and farm. The central island was the main building allocated to be reception area and distributed to other farm stay areas.
Phase 1 has just developed the central island. The main building was a reception building designed as an island in the middle of the water to open the panorama view. The first part was reception area with a large balcony for conducting activities. The second part is the enclosed court area to adjust visitor’s mood and emotional.
This footpath surrounded by columns similar to an ancient building. The third part was a central way with swaying landscape court. Then reach to the last part of the building, Organic Farm Café and Restaurant, on the 1st floor and guest room on the 2nd floor.

































