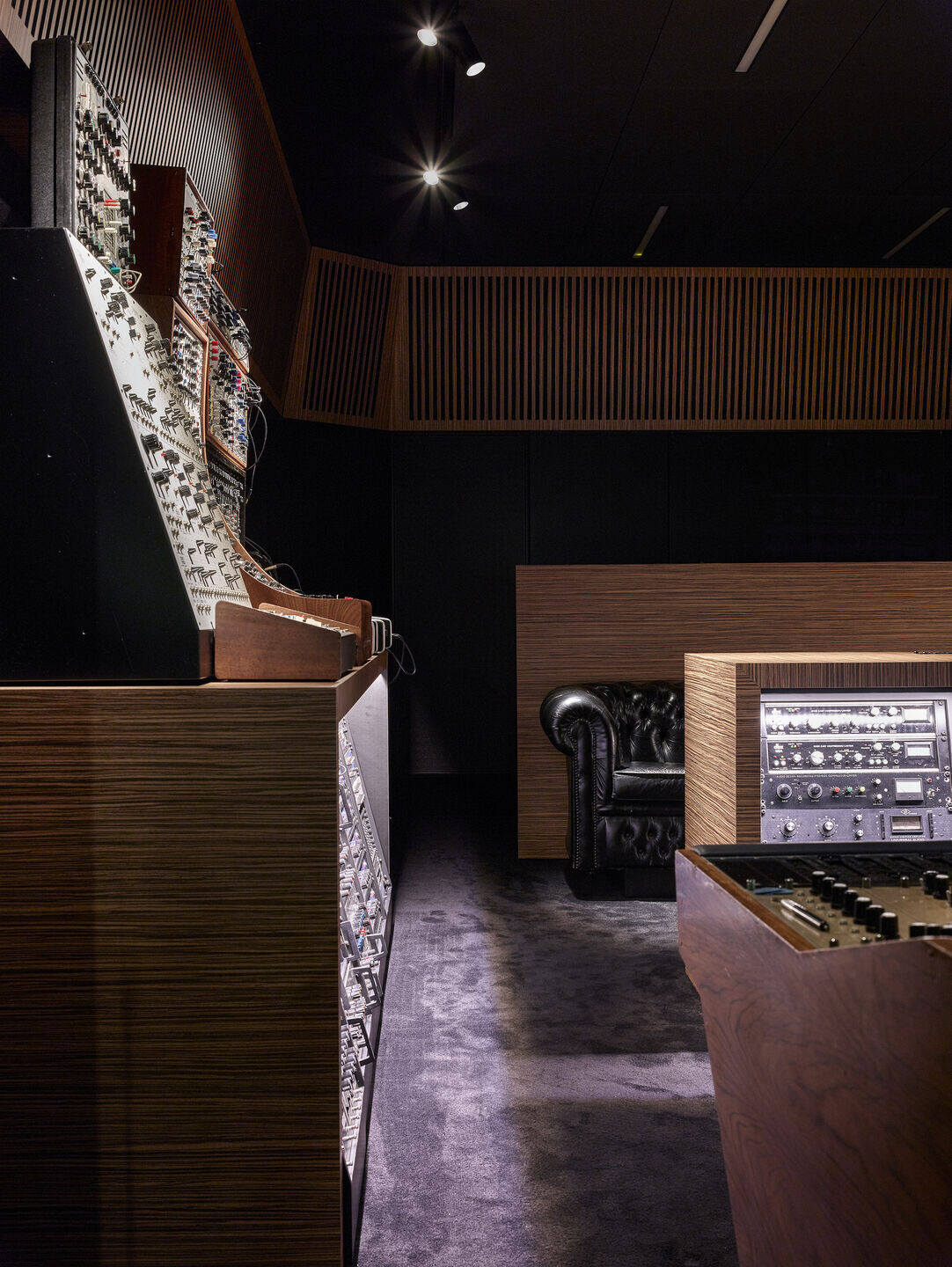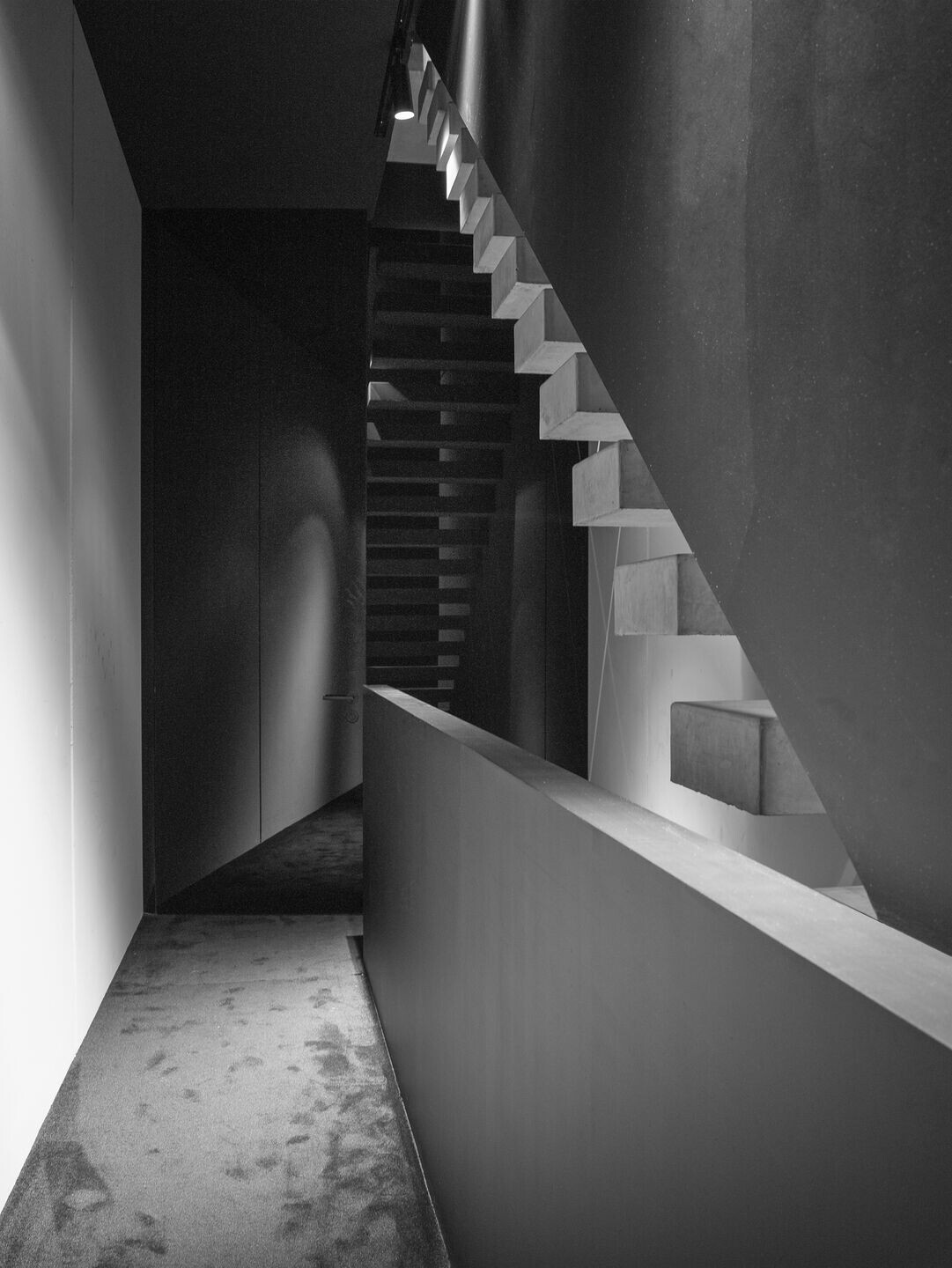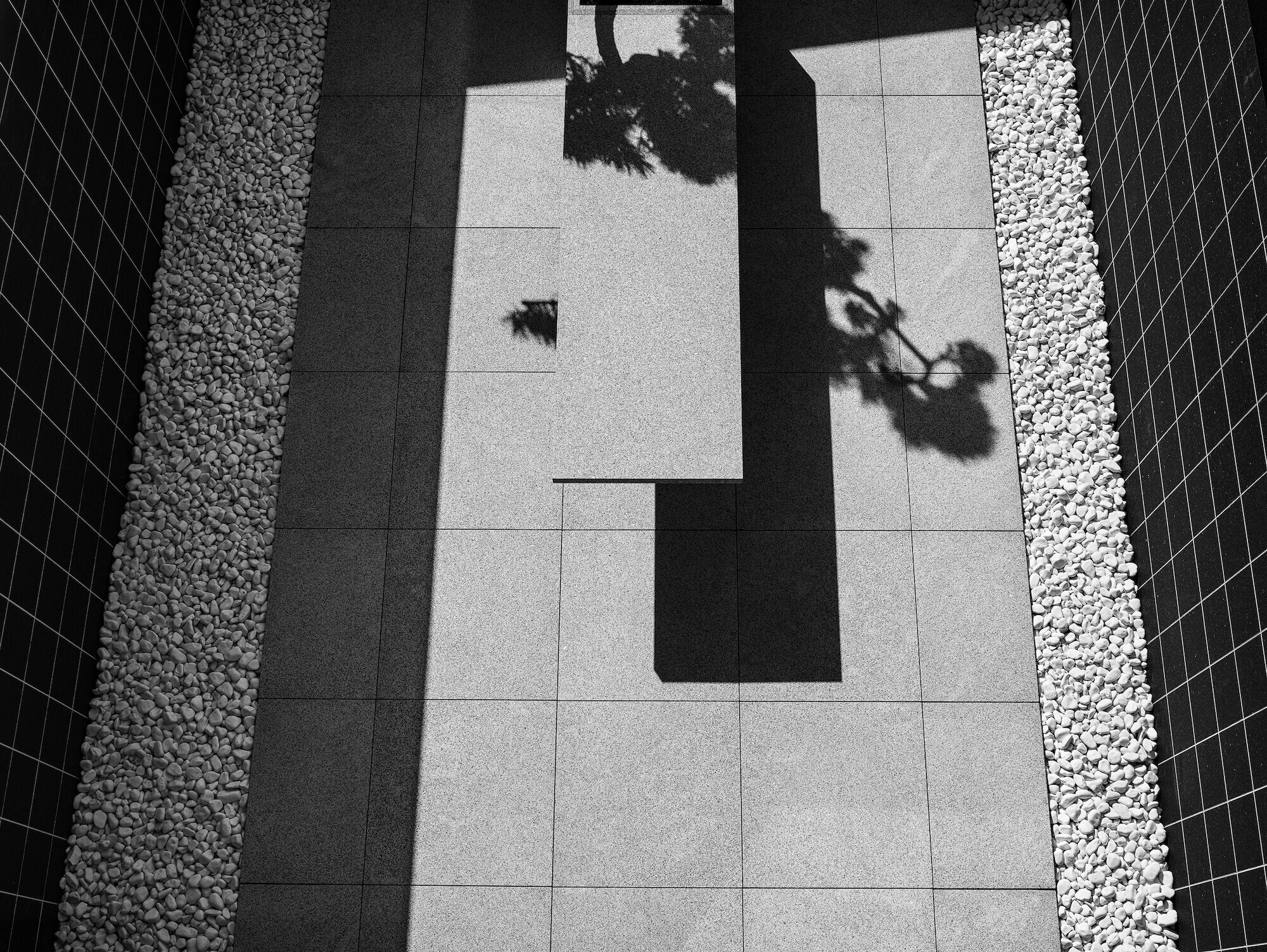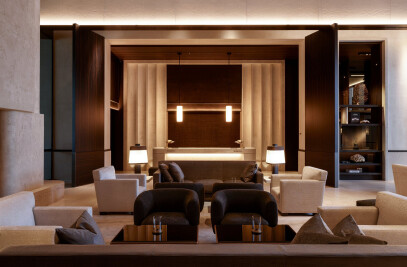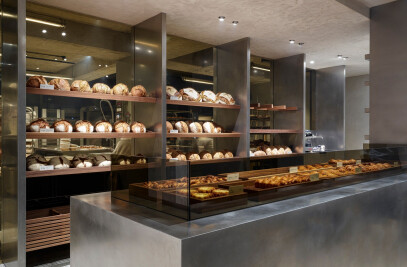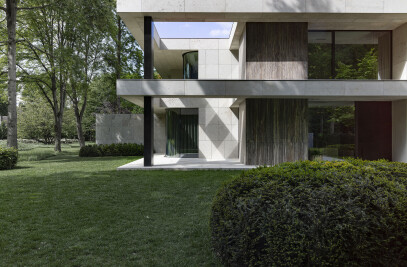Created for the Dewaele brothers – the musicians, producers and DJs David and Stephen, better known as Soulwax, or 2ManyDJs – Studio Deewee is the creative duo’s Ghent headquarters. The building, a striking, minimalist black and white monolithic structure, combines music production and archive facilities, as well as an apartment for guests and the brothers’ overnight stays. The clients’ equipment and musical needs are at the heart of the design. The project includes a recording room with ample storage and an eye-catching monochrome acoustic panel wall, a library of some 55,000 12in and 17,000 7in vinyl records, a synth space and a video room; the apartment and its roof terrace sit at the very top. While acoustic and mechanical requirements were key to the design, due to the project’s technical nature, its aesthetics were just as important. The work of 1960s architecture firm Superstudio and Japanese architecture were major influences, blending a minimalist overall feel with strong graphic design elements. The interior features clear lines, dark colours, smoky mirrors, and luxurious, sleek surfaces.
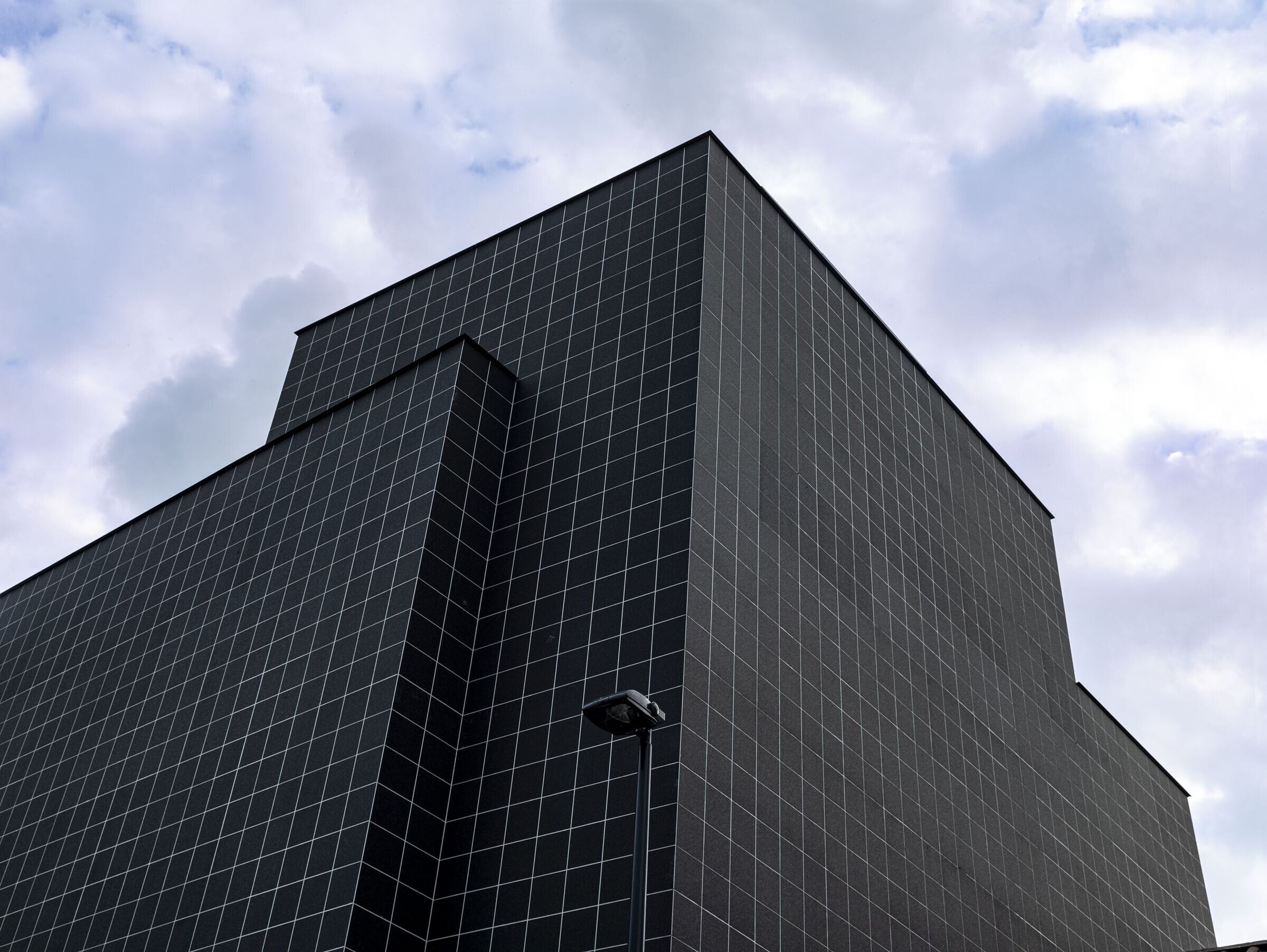
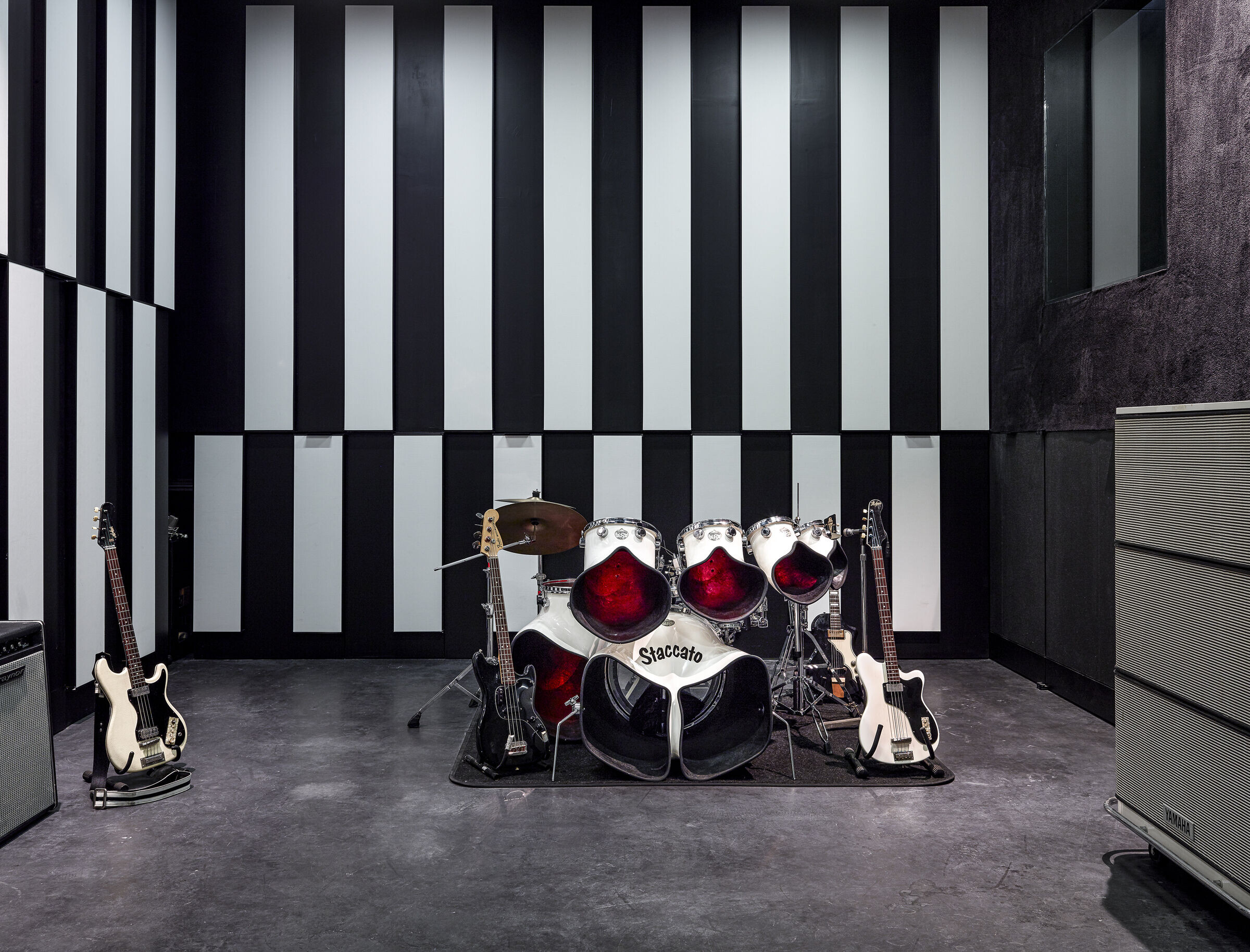
Team:
Architects: Glenn Sestig Architects
Photographer: Jean-Pierre Gabriel
