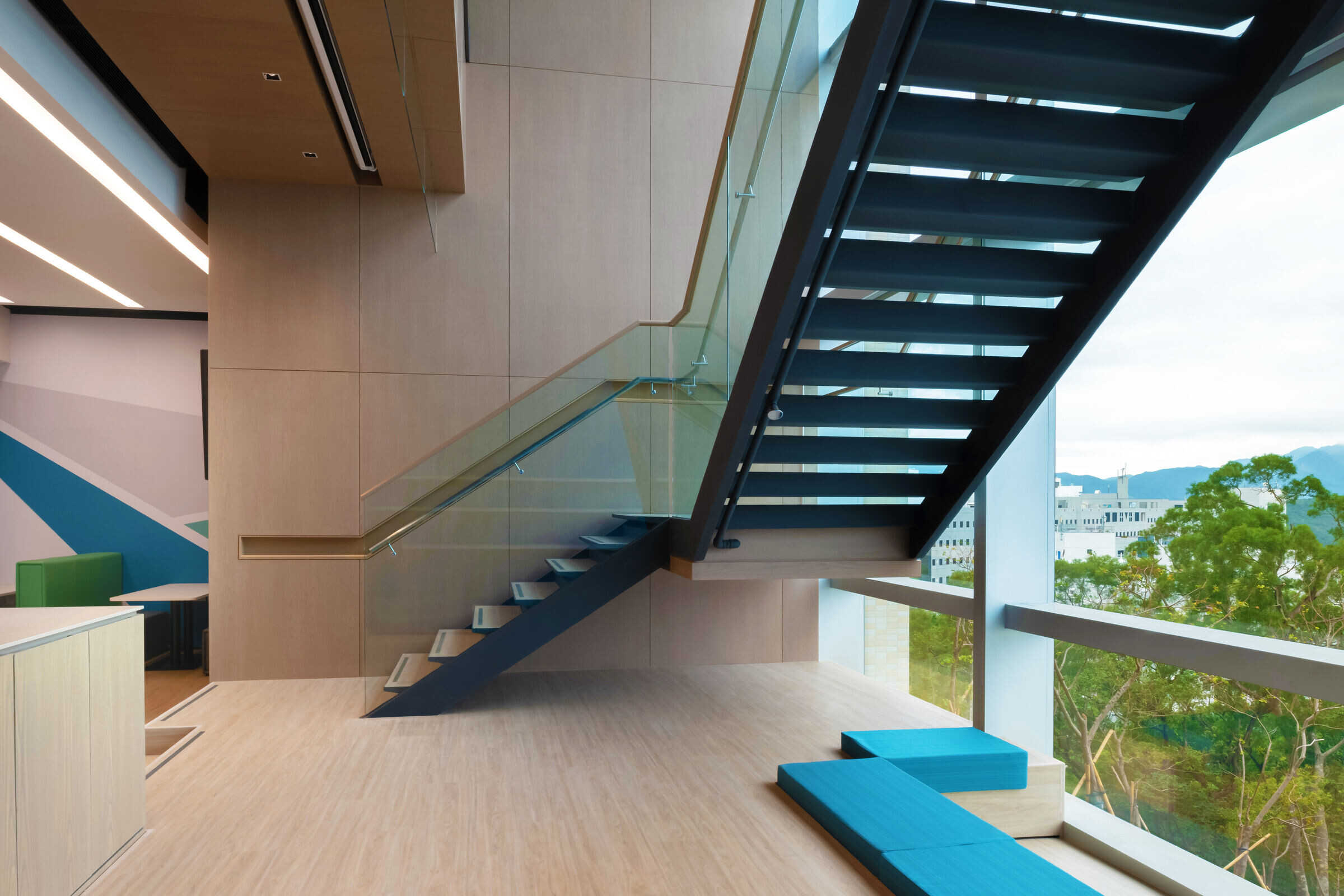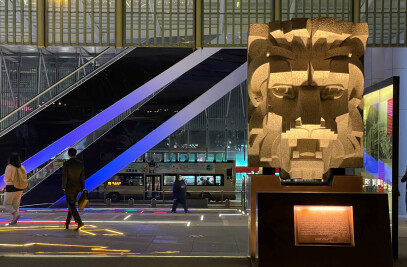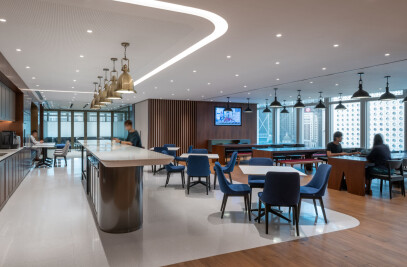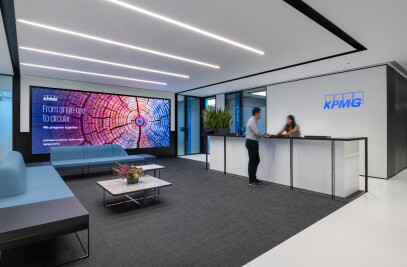One Space was engaged in late 2017 by HKUST Li Shau Ki School of Business to design this two-storey Student Mentoring Centre.

Made possible through partial funding by one of the School’s donors, the facility has been designed to support multiple modes of learning, from small group sessions to 1-2-1 mentoring. The site enjoys beautiful views across the wooded site and to the South China Sea, so we decided to exploit the pre-existing double-height lightwell adjoining the external glazed wall to build a new, open-riser, glass/timber/steel staircase to join the two floors into one use.
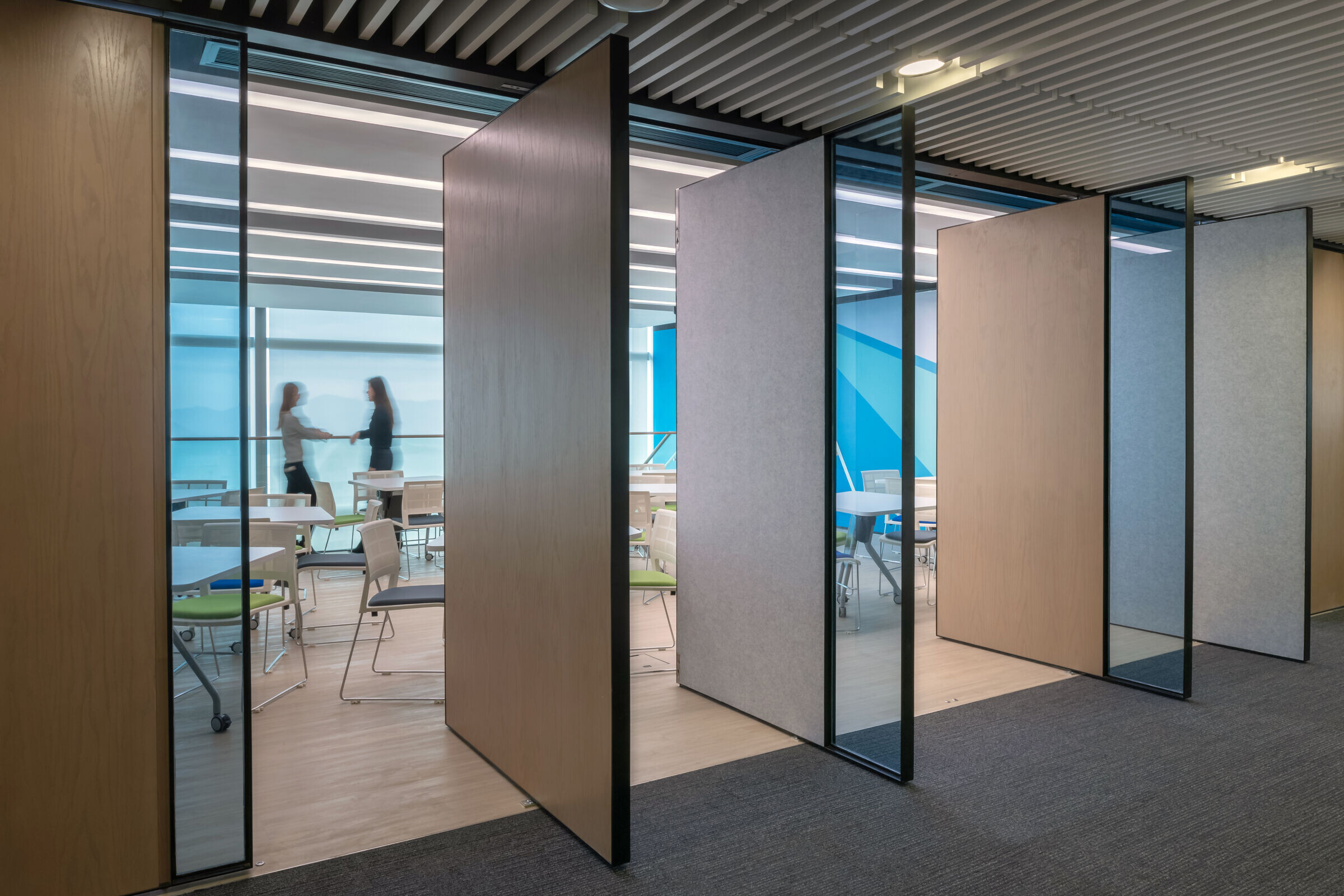
The operational brief highlighted that this School of Business is as much part of the professional world as of the academic world. For example, seed-fund and venture capital investors will meet with MBA students here to cross-fertilise between the academic and business realms.
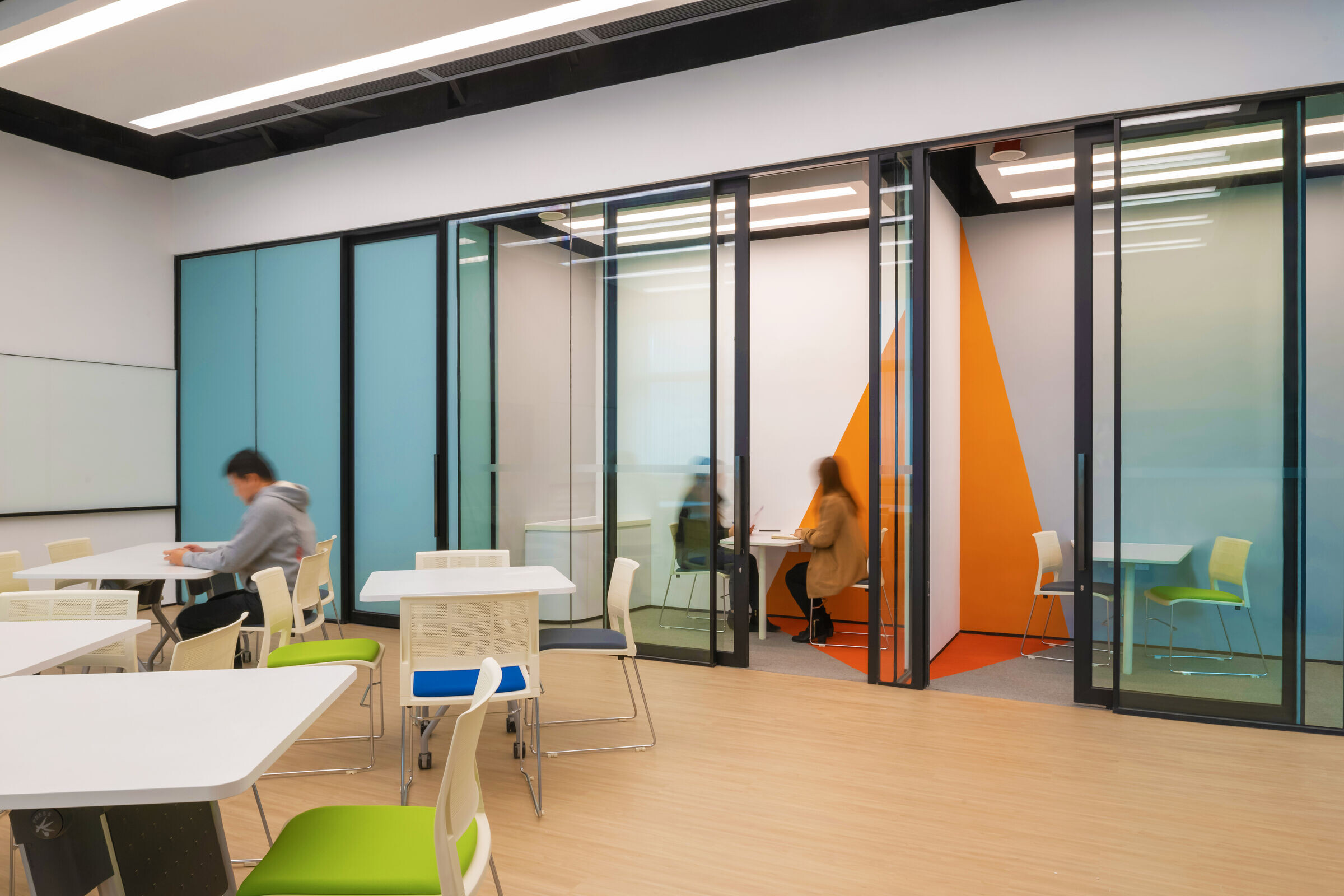
Our solution zones the space into flexible ‘rooms’ using large sliding door panels with writeable surfaces. In the central zone, which can be opened onto the adjoining circulation spaces to accommodate large events, the launch onto the sculptural staircase is announced by a large raised timber-finished platform that serves as a speaker’s podium or mentor post.
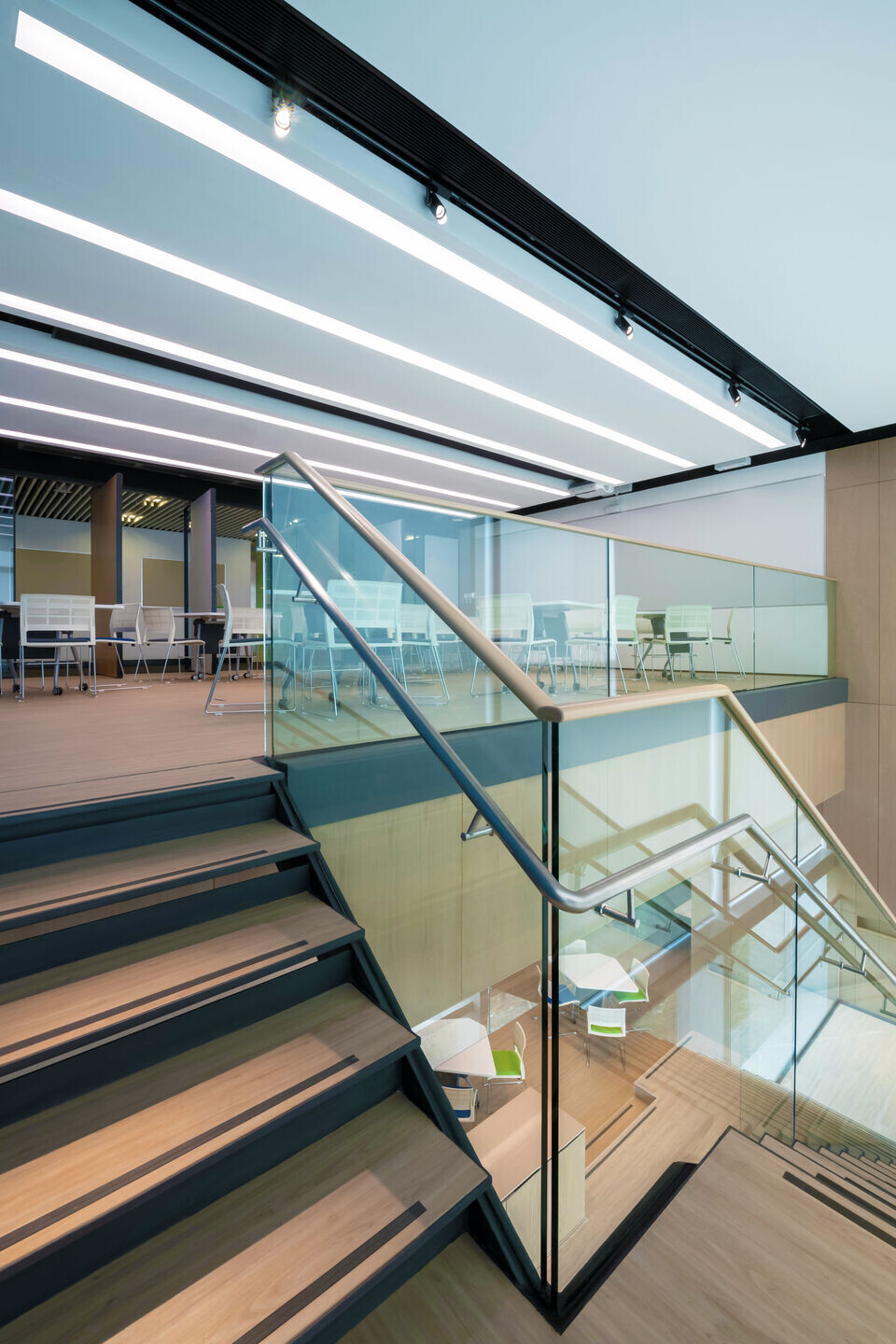
Quiet self-study areas are tucked under the stair and against one wall, whilst transparent-glazed Advisory Rooms are positioned along the rear wall.

