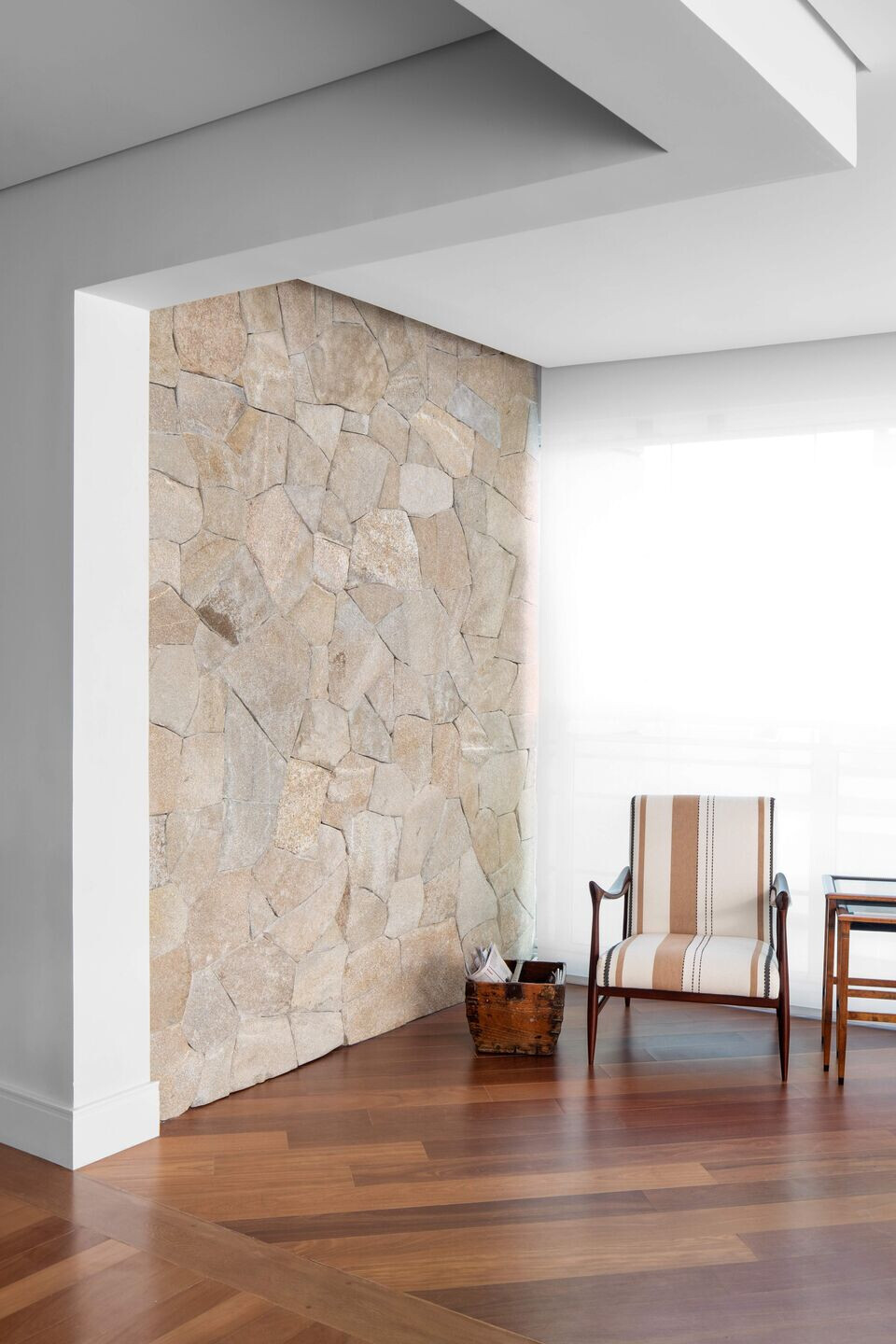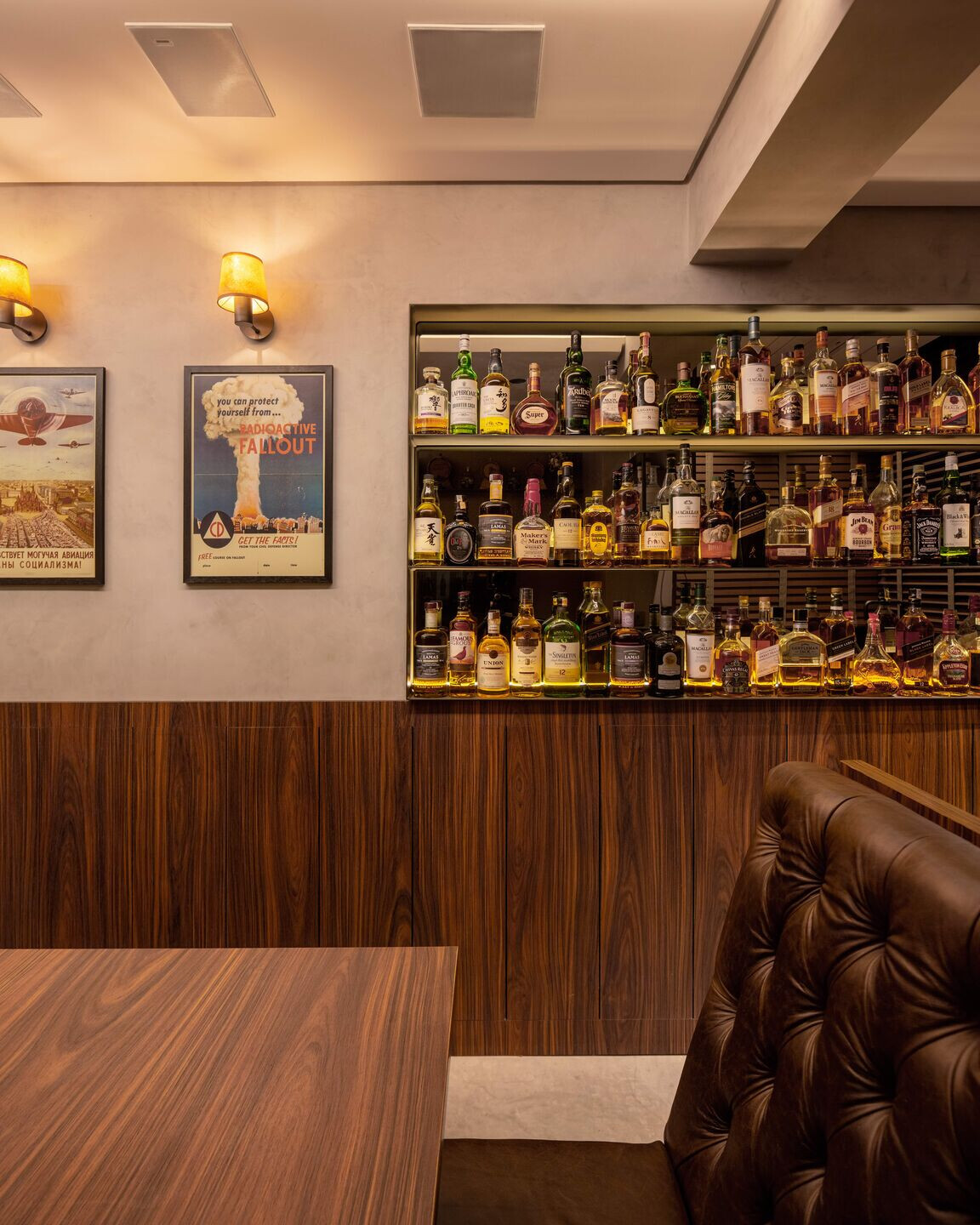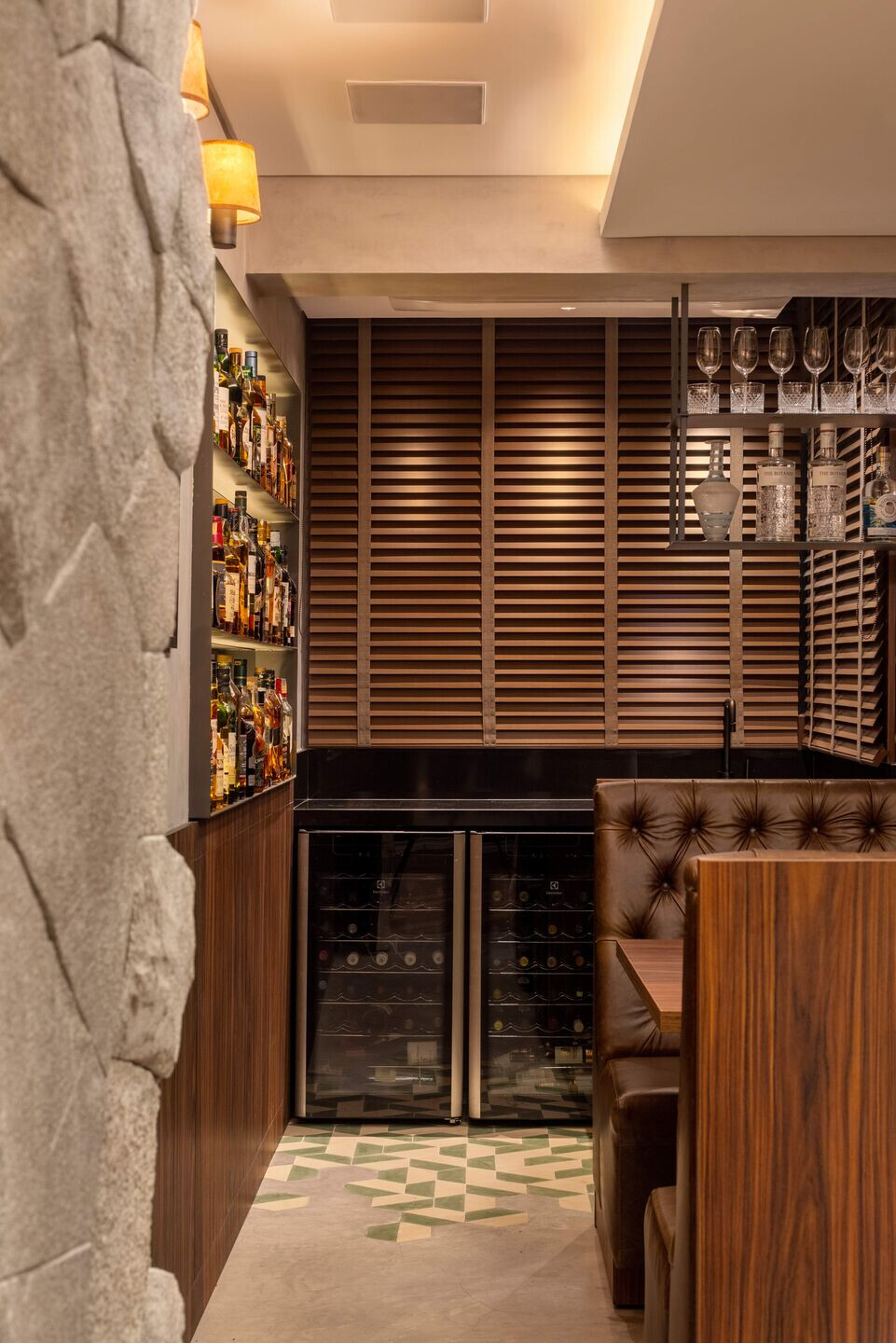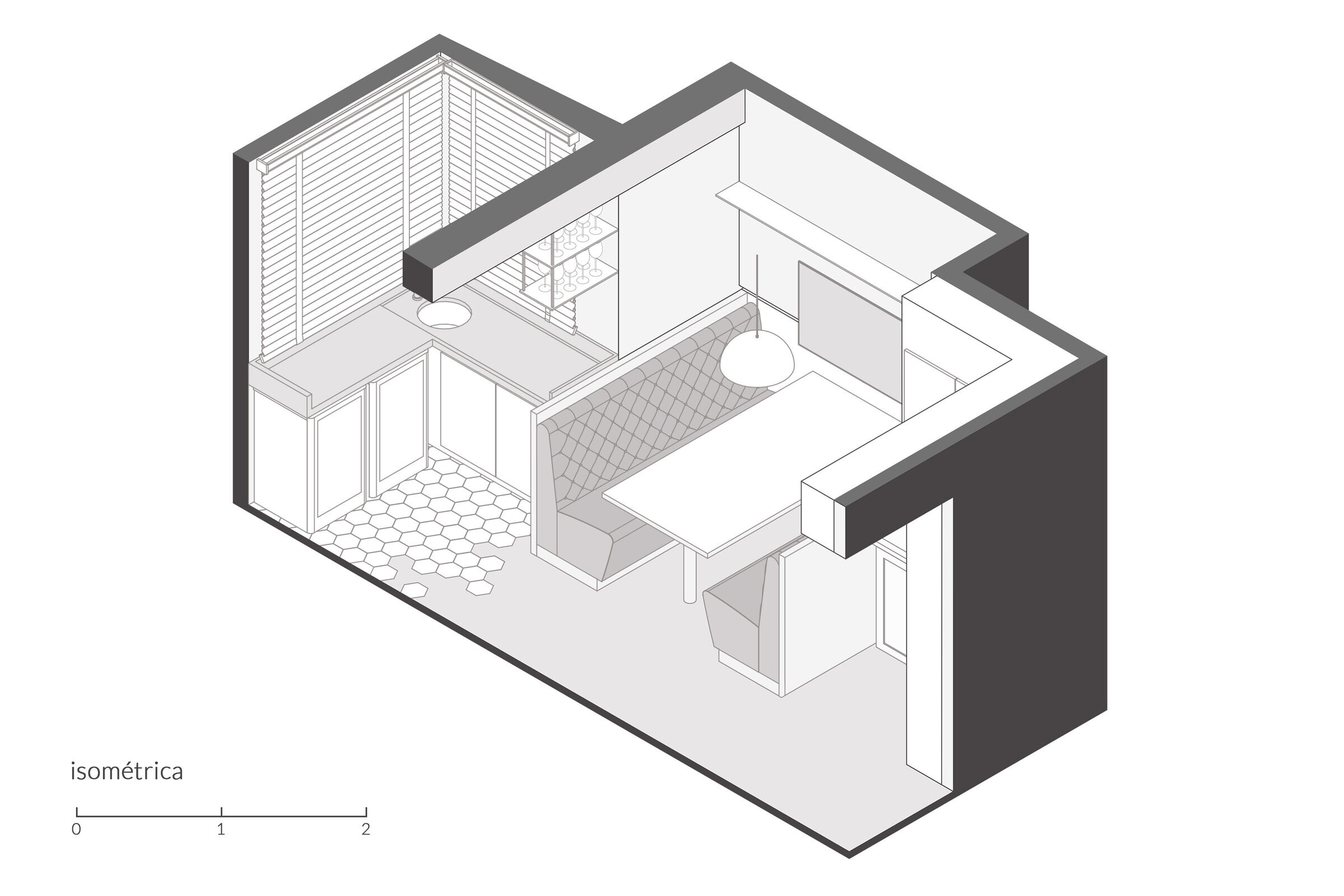A secret bar, concealed behind a stone wall and accessed through a hidden door, might sound like a movie script, but it actually describes this unconventional project that brought to life a long-standing dream of two twin brothers who live with their grandmother.

The intimate atmosphere and the speakeasy pub vibe turn this space into a youthful oasis within the apartment, a place to gather with friends, chat, and enjoy a good drink or cigar. The dark pau-ferro (ironwood) woodwork, combined with aged leather and button-tufted details on the benches, evoke the classic English style and enhance the 'secret room' ambiance.

The room is airtight with controlled ventilation, ensuring that the sound of music and the aroma of cigars don't reach the other areas. Thanks to this solution, those who frequent the apartment's social area have no inkling of the adjacent pub's existence.

In the pursuit of space optimization, all the furniture was custom-designed to make the most of every inch of the available 11 m2. Opting for booths aimed to maximize table size, as the fixed benches eliminate the need for the spacing required for movable chairs.

The bottle niche is spacious enough to accommodate the entire client collection, which appears even larger due to the mirror installed at the back of the shelves. This mirror not only multiplies the beverages but also enlarges the space. The pub's general lighting, as well as that in the niche, is predominantly indirect, creating a cozy atmosphere while preserving its nocturnal aspect.

Burnt cement was used for the flooring, and in the wet area, hexagonal hydraulic tiles were employed, with customized colors for this project. Within this space, the cabinet is in pistachio-green lacquer, and the ceiling height is lowered by means of a faux beam, added to demarcate the beverage preparation area.
Lead Architect: Klaus Schmidt

















































