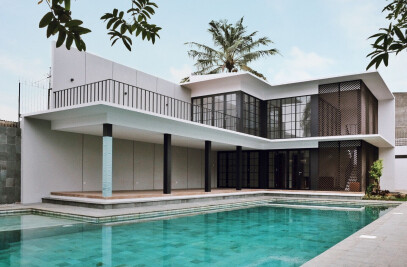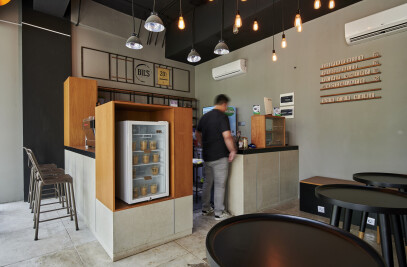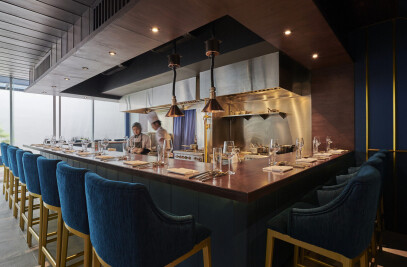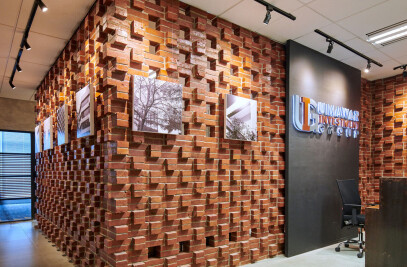Steggo restaurant is a small restaurant in the Panglima Polim Raya, Jakarta, Indonesia. In this area, there are many coffee shops and small restaurants. Indeed, this area is a commercial area in the south of Jakarta. It has an area of 49 m2 for the interior and 46 m2 for the outdoor.

Unique restaurants have always been the target of Instagram users. They are looking for places to be captured. Of course, this has made many F&B entrepreneurs motivated to create various interior designs of small restaurants to attract more visitors and photography lovers.

This restaurant is designed with an industrial concept by relying on the original colours of the material. It is targeted at young people. Even though the design is simple, it is interesting enough for the visitor's camera lens. The ambience of this restaurant is more perfect with lighting at night. The filament chandelier looks like a shining star.

The restaurant has an indoor and outdoor area. The glass facade can be opened to make a seamless boundary between the indoor and outdoor spaces. Visitors could also rent the whole restaurant. The outdoor and indoor floor materials use the same material so that the indoor and outdoor could become one. Likewise for precast concrete walls are applied on the inside and outside.

There are electrical plugs everywhere for visitors to charge their cellphones and laptops. This is intended for young people who now love to work in coffee shops or restaurants every day.

The round-shaped table is chosen because it is easier for visitors to sit. It also prevents the visitor to hit the corner of the table. Likewise, the end of the bar is curved to make it easier to access the bar. For a total of seats, this small restaurant can reach 30 visitors. Very suitable if you want to make a small party at this restaurant.












































