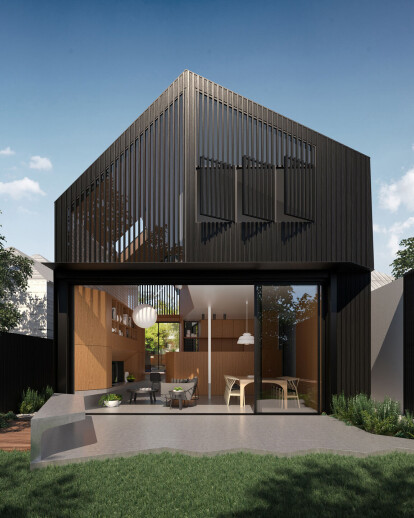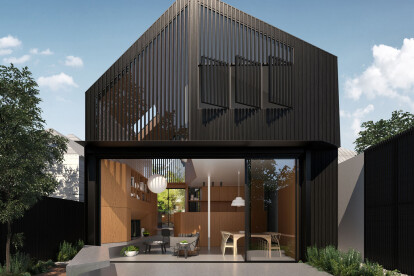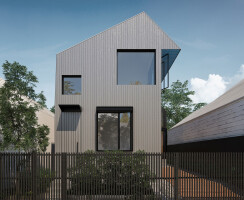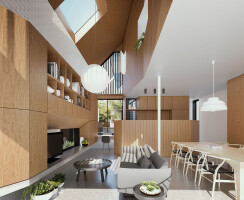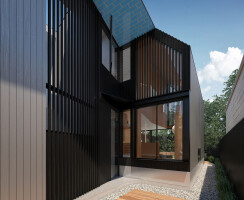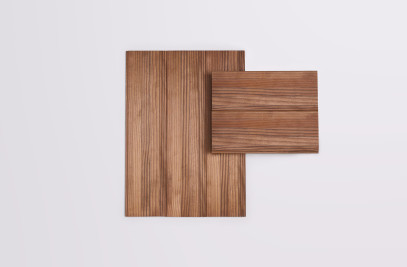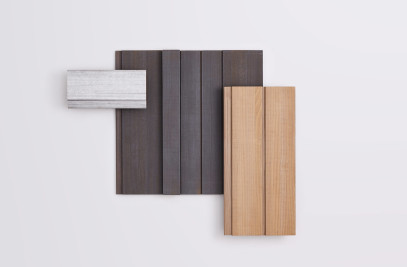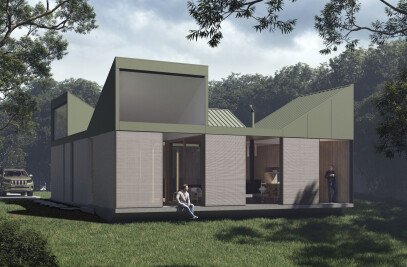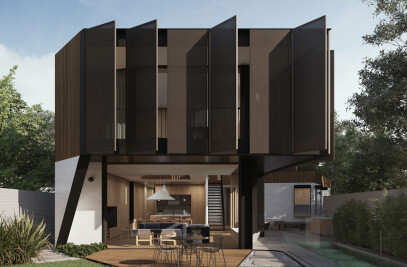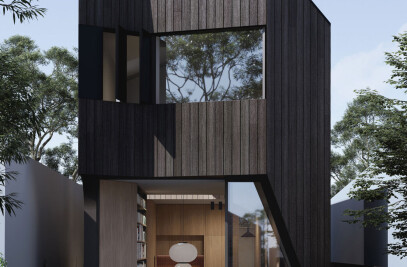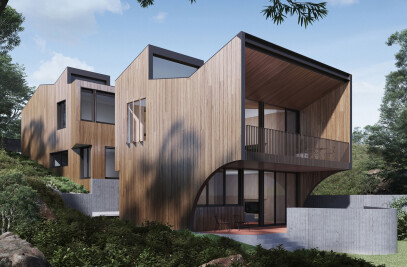The proposal for a young family entails a new two-storey house on an inner-suburban site. Its formal composition to the street and rear is a uniquely crafted and direct response to setback and building height plane controls. It offers a model for densification of a compact site to enable room for not only a growing family, yet a multi-generational proposition for increasingly extended stays of the owners parents.
A thin front facade is extruded in section to the centre of the plan and pinched-in at this point to provide a covered second entry, expanding to a greater width at the rear for an asymmetric gable-end form inventively accommodating the client’s brief over both levels. The front half provides for a side driveway and off-street parking, while a large roof overhang, tiled on its underside, shades glazing and enables a distinctive geometric presence in the public domain. The faces of the wider rear half incorporate battens over upper level glazing, while retractable exterior blinds housed within steel plate assemblies shade lower glazing.
The front ground level accommodates a guest bedroom, bathroom, mud room and laundry, while a singular, open arrangement of kitchen, dining and living spaces directly expand to a terrace and landscaped garden at the rear. The front upper level incorporates a main bedroom with ensuite which capture city skyline views, while two kids bedrooms and an upper kids breakout area to the rear connect to their external environment and encourage an interplay of private and public rooms across a substantial void.
It integrates sustainably sourced timber boards & battens, fine steel elements, timber boards & timber veneer finishes internally, burnished ground floor & rear terrace slabs, and aluminium for sliding, fixed and pivot-stay glazing for access to generous natural light and connections to outdoor spaces, sky and trees in its setting.
