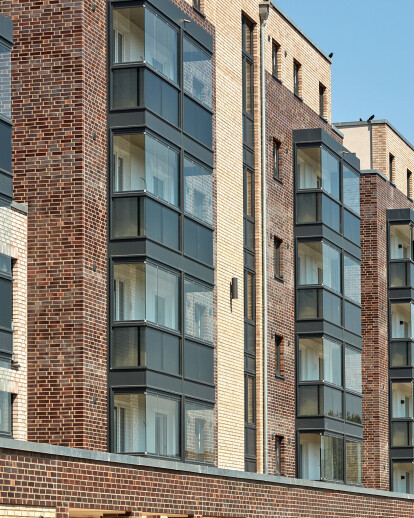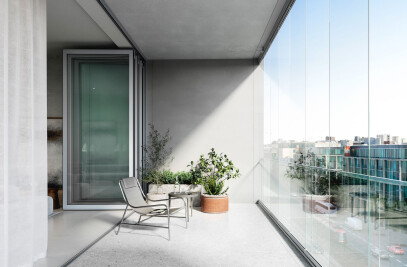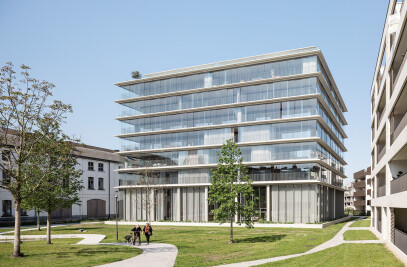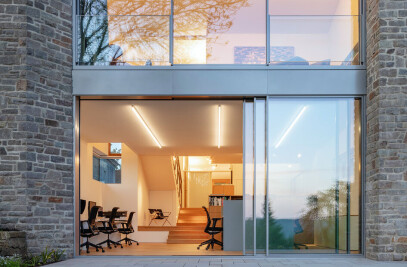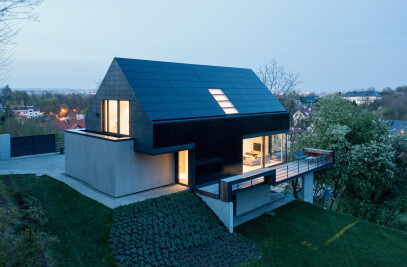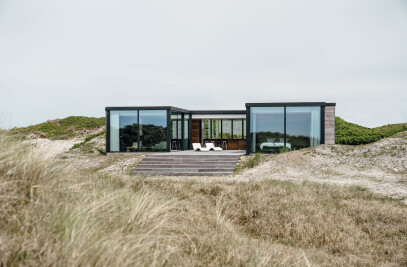The new Lühmannpark quarter in Henstedt-Ulzburg is the answer to this increase in demand for places to live on the outskirts of Hamburg – close to the AKN railway line. With the aid of extensive sound insulation measures, planners have managed to create approx. 4,700 square metres of additional, high-comfort living space.
The area’s good infrastructure connections and proximity to the town centre, which provides the residents were key factors in real estate firm Manke GmbH Co. KG’s decision to greenlight the building project. When it came to planning the project, special considerations needed to be made to account for the noise from the train tracks on the east of the building – the noise levels were fixed in Section IV of the development plan. Extensive noise level calculations were carried out to this end: in addition to noise-dampening facades and the windows, glazed porches were added to floors one to four on the east side of the building for additional sound insulation. These reduce noise levels by 15 dB. Thanks to the double-skin facade, the residents can still open their windows on one side to let in the fresh air as well.
Sound insulation – Functional and aesthetically pleasing
The sound insulation was implemented using the SL Modular glass balustrade and the SL 25 moving balcony glazing from Solarlux. The slender profiles and large, high-quality glass services impressed both the developers and the design architect, Manfred Heitgerken of Hansmann & Heitgerken Architekten in Hamburg. The frameless slide-and-turn elements mounted on the balustrades can easily be moved to one side and gathered in a bundle. 56 balustrade modules with a total of 256 glass elements have been installed in the building.
The glazed extensions fit in perfectly with the sleek, timeless design of the building and its urban aesthetic, combining with the beige and maroon bricks to create a harmonious overall image. In addition to this, the varied facade breaks up the monotony of the four complex structures, bringing the six-storey buildings together and lightening their appearance. The building is characterised by two faces: the urban east facade that is home to the glazed Solarlux porches, and the open west facade with its balconies looking out over the garden. This makes the building complex the perfect intersection between the urban and the idyllic.
