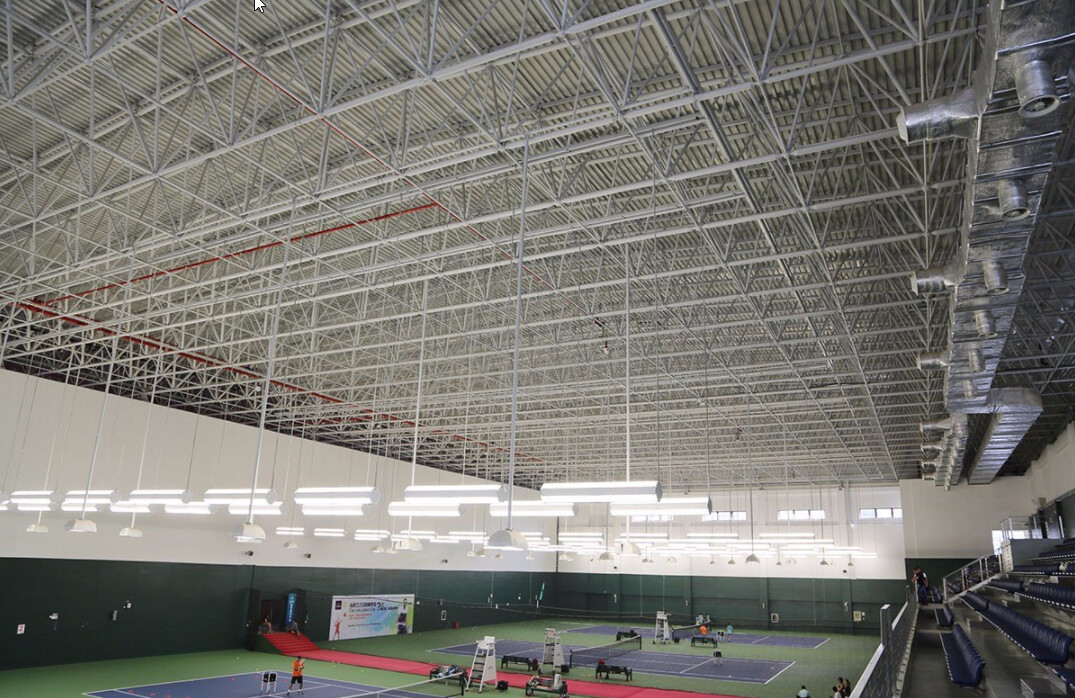The main hall of the Sports Center of the West Railway Branch is a multi-functional stadium mainly for ball games and other cultural and recreational activities. The roof of the stadium structural design is a prestressed steel space frame structure composed of a rectangular bottom spherical shell and a thickened cylindrical shell with an outer overhang of 1-6m. the plane coverage size is 42.70m × 59.70m. The material of the main members is Q 235B steel pipe, the joint configuration is a mixture of bolt balls and hollow welded balls, and the 14 supports use rubber backing plates to reduce vibration and release temperature stress. The prestressed steel cable adopts the high-strength steel strand with the strength standard value fst k= 1860MPa. The amount of steel used in the design of the reticulated shell is 28.48kg/m2. Due to the large plane size of the roof, the large opening of the roof, the poor support conditions, the poor space action, the large roof load, and the location of the high crack seismic area, it is difficult to use conventional structures to meet the design requirements.
Faced with the above situation, three schemes including a flat space frame, combined hyperbolic flat space frame shell, and multiple prestressed steel space frame shells were conceived during the structure selection.



































