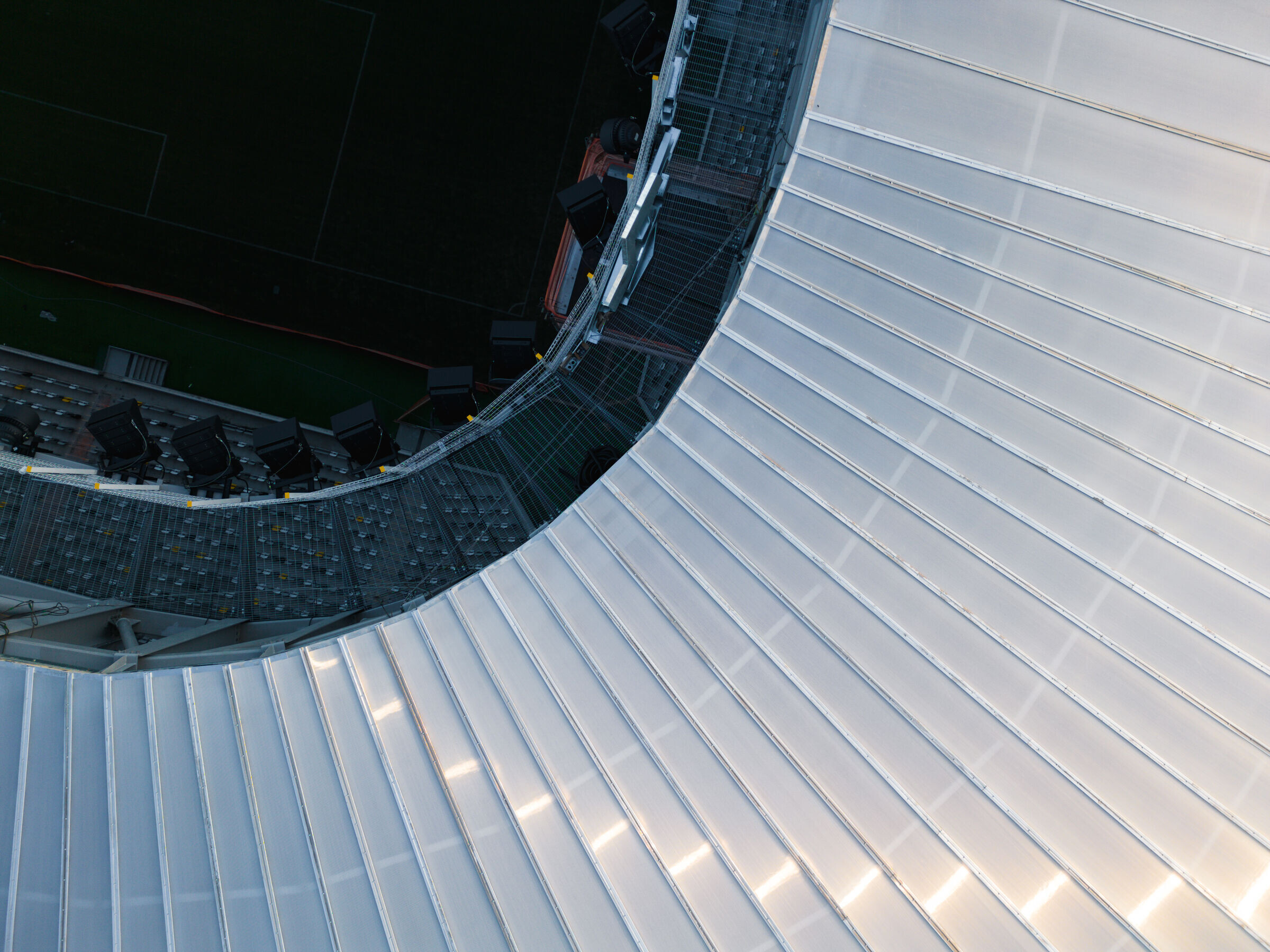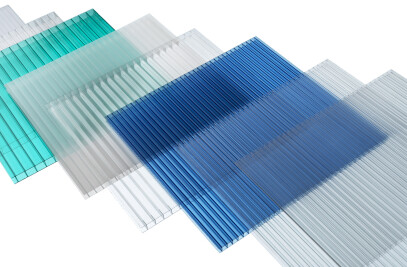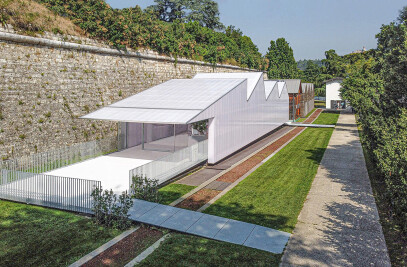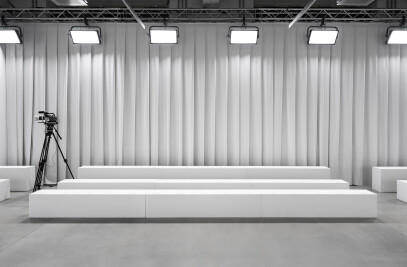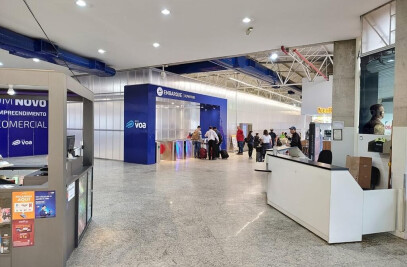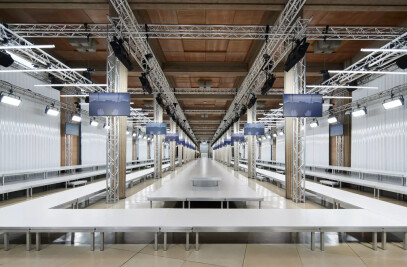The arena is situated on a 56,000-square-meter piece of land in the Northwestern part of the city, adjacent to Avenida Presidente Juscelino Kubitschek, in proximity to the Annual Rodoviario highway and Eldorado Metro Station. The total construction area encompasses 114,656.99 square meters, with the arena occupying 35%, the esplanade 30%, preserved green areas 23%, and "gardens on natural terrain and paved accesses" 12%. The stadium boasts a seating capacity of 47,000, making it one of the country's top ten largest stadiums at the time of its completion and the sixth largest privately-owned stadium.
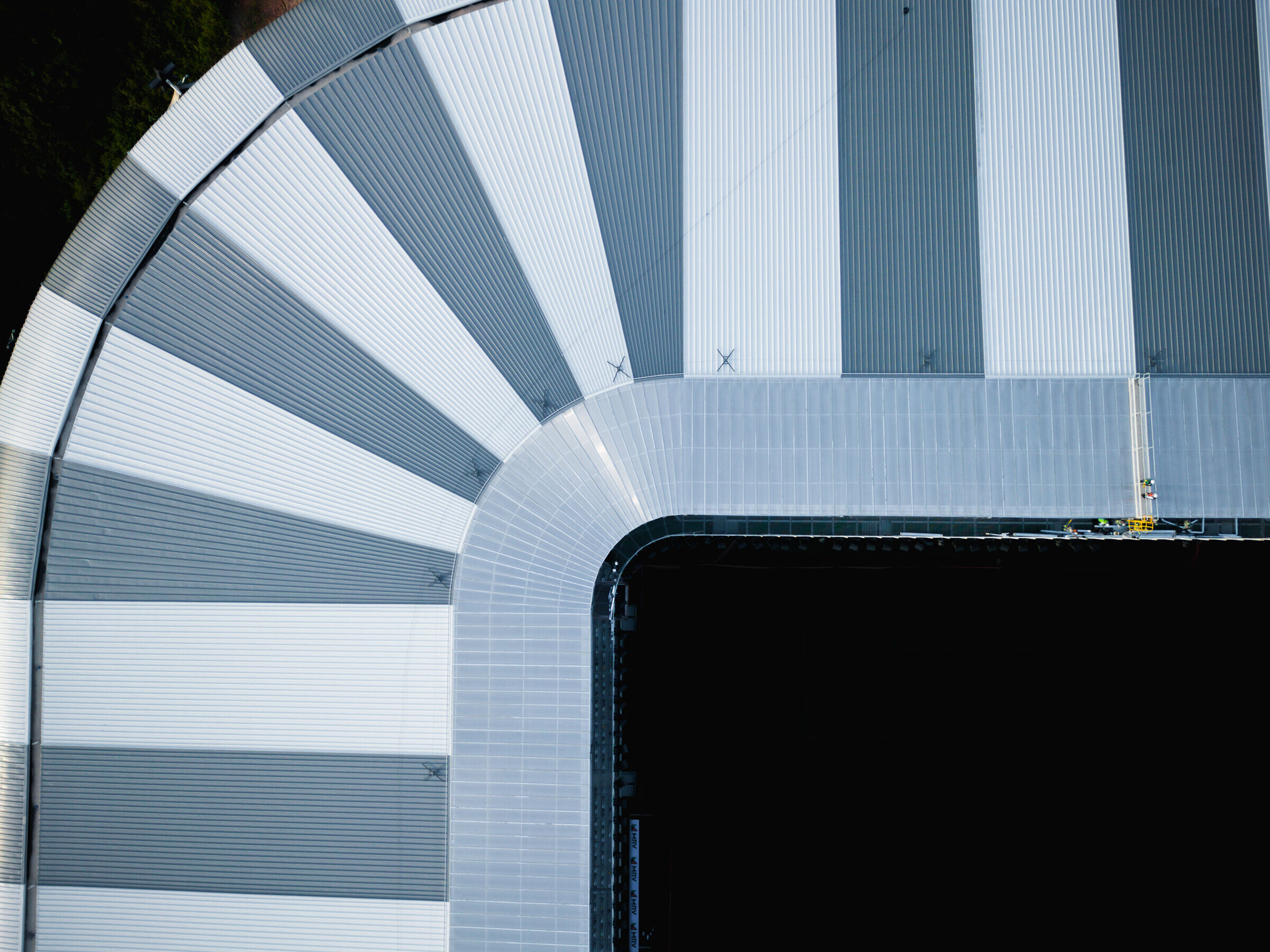
Major concerts will be held within the arena's interior, featuring a specialized acoustic system comprising insulating layers and perforated tiles to enhance sound quality and protect against noise leakage. Outdoor events, such as shows, will not take place on the stadium's esplanade. The project was conceived by architect Bernardo Farkasvölgyi, who served as an advisor to the club. It underwent thorough evaluation within the city's municipal assembly, receiving unanimous approval. Prior to consideration by the plenary, the project was reviewed by select committees responsible for Legislation and Justice, Environment, Public Administration, as well as Budget and Public Finance.
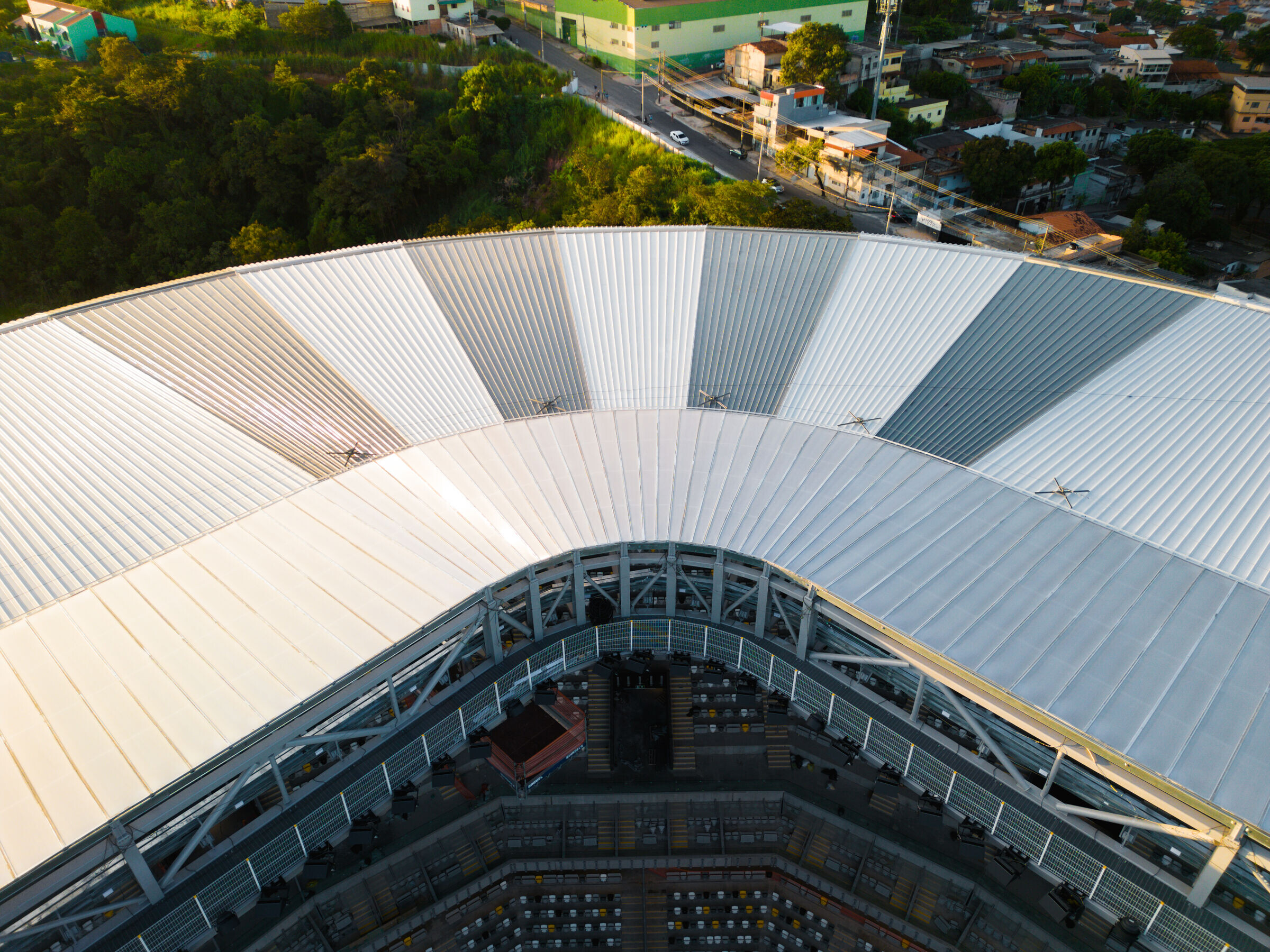
For this project Polypiu with it's partner's Polysistem has used Carbopiù multiwall sheets with 20mm thickness. These sheets are opal and had a width of 900mm. In total, 556 sheets, each measuring 10 meters in length, were utilized, covering an area of approximately 5000 square meters. The profiles are made in aluminum, width of 70mm and the junction points are made of EPDM rubber.
