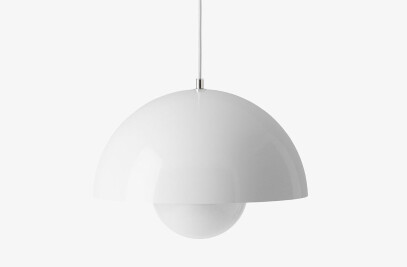We implemented the project of an apartment in the Gdańsk Garrison for a young couple of doctors. The clients wanted the apartment to be cozy and decorated in a Scandinavian style. They also wanted movable furniture and custom-made furniture to be light in reception. The apartment consists of a living room with a kitchenette, a bedroom with a spacious wardrobe, bathroom, utility room and a corridor connecting all rooms.
The basis of the concept and the most important element of the interior is a navy blue, oblong block inserted in the middle of the apartment. It is a piece of furniture that has various functions. Starting from the kitchen, there are tall wardrobes with a refrigerator and a pull-out cargo, through a hidden bathroom, a utility room with a washing machine and a dryer, and ending at the entrance door with a large wardrobe for outer clothes with a recess for a seat and a mirror. The entire wall is made of milled MDF board finished with dark navy blue matt varnish, which gives the whole interior a refined contrast. The other elements of the interior have been matched so that they are a subtle complement and harmonize with the navy blue wall. It is white, gray, natural wood color and brass and pink accessories.
The main space of the apartment is the living room, which is spacious and well lit thanks to large windows overlooking the terrace. The living room is bright, the walls are finished in white and gray, which is a perfect background for the well-designed furniture that stands in it. The heart of the apartment is the dining table placed directly behind the sofa. This arrangement is conducive not only to convenient TV watching during meals, but also to spending time together and socializing. In the living room you will also find a non-standard bookcase in a retro style, consisting of shelves and closed cabinets in the color of natural oak supported by black steel tubes.
In order to achieve a neat contrast, the kitchen, just like the living room, has been designed in bright colors. White and gray dominate here, which appears in large areas of the uniform color of the upper and lower fronts. The monotony has been broken by the patterned Viscont White granite stone that appeared on the countertop and back of the kitchen, and subtle accessories such as copper handles.
The kitchen was designed only on one wall and the remaining space was used for a small office corner with a desk and a shelf resembling a bookcase in the living room. The bedroom, like the other rooms, is bright and very Scandinavian in feel. On the white walls around the room there is a gray paneling against which stands a simple bed on metal legs with a high wooden headboard. Opposite, there is a wardrobe, partly made in the form of open shelves, reminiscent of similar furniture in the living room.
The bathroom, hidden in a navy blue block like a casket, was designed differently than the rest of the rooms. Dark colors dominate here: gray and dark wood. The walls were finished with tiles in various shades and structures imitating natural stone, while the floor was finished with wood-like tiles arranged in a herringbone pattern. The bathroom has a place for a comfortable walk-in shower with a seat, a long cabinet for the washbasin and a very functional cabinet with a mirror for cosmetics. As a reference to the rest of the rooms, there is Viscont White granite stone and copper accessories.
Material Used :
1. Sofa: Comforty, Classic
2. Armchair: Vzór, RM58 Soft
3. Extending table: Tila, Taustat
4. Chairs: Muuto, Visu
5. Desk chair: Muuto, Fiber
6. A stool in the corridor: Zięta, Plopp
7. Stool in the bedroom: Malafor, Pieniek
8. Carpet: BoConcept, Macka
9. Lamps above the table: Normann Copenhagen, Bell
10. Hanging lamps in the corridor and by the armchair: & tradution, NA5
11. Pendant lamp in the bedroom: & tradition, Flowerpot
12. Floor lamp in the bedroom: Menu, Peek
13. Wall lamps: Vita Copenhagen, Acorn
14. Extras: Lumann Design, BoConcept































