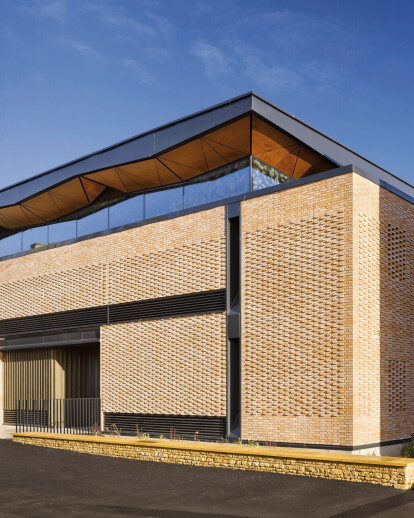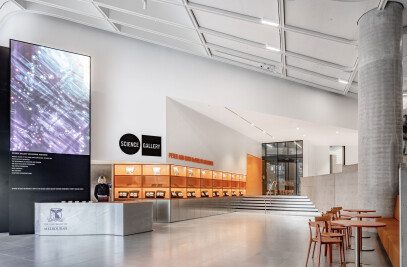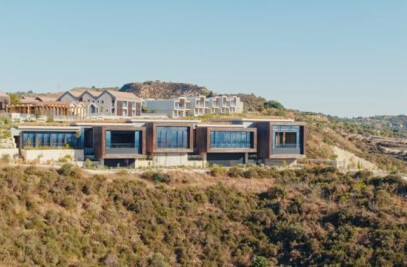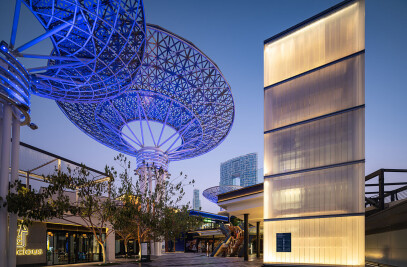The Woods Bagot London Studio has put the finishing touches on a beautiful new library at the heart of the St Mary’s Calne School campus in Wiltshire, UK. Having opened its doors in late 2020, the library will now act as a hub of inspiration and learning, with a striking design that incorporates the adjacent apple orchard and surrounding century-old buildings.
From the western side along the main road that runs through the school, the 660-square-meter structure appears as a simple, rectangular pavilion clad in brick and topped with an articulated roof of timber and glass. Upon entering, however, visitors are welcomed by dynamic interiors, with each storey having a distinct purpose and specified zones. While the ground floor is meant to be lively, aimed at group projects with direct access to the neighbouring orchard, the upper level is designed for more formal focused, individual studying.
Brick ‘bookends’ or separate ancillary forms along the northern and southern areas of the building’s perimeter, provide storage, stair access, small project rooms, and warehouse control systems. To optimise the spaces available for learning and reading, conventional book racks are dismissed instead there are study booths, display zones, and shelving within the interior walls.
The glazed façade faces northeast to limit direct sunlight while illuminating the newly formed passage from the library to the gardens and orchard. Taking direct inspiration from the fruit trees, several structural support beams connect to the undulating interior-side of the roof to give the impression of a tree’s branches. Clerestory glazing enables the appearance of a floating roof and double height curtain walls fill the spaces with daylight from the top. A metal detail is integrated throughout the façade to continue the vertical elements of the trees.
The scale and detail of the building is in line with the architecture of the entire school in its elevations but is deliberately contemporary in its composition. The outcome is a completion of the western edge of the grounds’ central greenspace and an academic haven for its students.
Material Used :
1. Furniture - The Furniture Practice
2. Bathroom appliances - Geberit
3. Parklex Façade F - Parklex
4. Water-struck brick - Janinhoff
5. Engineered wood plank - Havwoods
6. Bolon by Missoni Zig Zag - Bolon
7. INTRAform DM entrance matting - INTRA systems
8. Imola Sicily, in Natural, Bush Hammered and Etched Tile - Imola
9. B-Line Display & Book lighting - Aktiva
10. PVD Bronze Ironmongery - Allgood
11. Gilberts Mistrale Natural Ventilation System - Gilberts


































