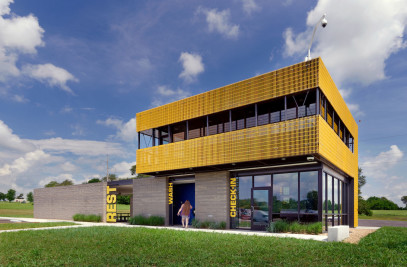Faced with a rapidly deteriorating WPA building from 1936, Spokane School District saw an urgent need to upgrade their facilities. The building lacks insulation and contains many hazardous materials and spaces were too small to accommodate current class sizes. However, it readily became apparent that the older building was a strong part of many local memories and past history, and haphazardly demolishing the building could alienate a portion of the voters the school would rely upon for bond funds.
In addition to new space for classrooms, the school district identified a major safety concern facing their middle and high school students. The high school and middle school were two stand-alone buildings separated by a heavily traveled county highway that recently had been State Hwy 160. This became a serious issue for the school when operating revenues required the closure of the cafeteria on the middle school side of the road, forcing all middle school students to cross the highway at least twice a day. Choir, Band and Art all have shared facilities on one side or the other, leading to even more road crossing.
The design solution boldly locates the required classroom spaces in a dramatic bridge elevated across the road to connect the high school and middle school buildings. The bridge is anchored on the middle school side by shared support spaces including the library, secure vestibule / middle school offices and a computer lab. Advantage is taken of a 12’ drop in grade across the highway to provide an acoustic multipurpose space as the anchor to the high school. Younger students are separated from older students by way of carefully placed corridors flooded with daylight and views to the countryside.
The bridge is sheathed in a crisp and minimal standing seam metal panel punctuated with large expanses of glass. The metal wraps both the walls and roof (with no penetrations) to provide an enclosure that offers minimal maintenance and emphasizes the lightness of the elevated classrooms. The support and anchor spaces are clad in a solid brick veneer to gain an appropriate weight and visual grounding to complement and contrast the elevated bridge. The design further unifies the campus by incorporating the dark bronze color of the metal panels on the existing gym and the stark white brick on the middle school building. Formally the building is broken into two bars that follow the existing alignment of the connected buildings, allowing for visual relief both interior and exterior.
After completion of the new addition, the 1936 building will be removed, with the exception of the exterior stonewalls. The beautifully crafted native limestone blocks were hand hewn locally and transported to the site by “two Germans and a donkey” as most any school alumni will tell you. The wall and entrance will stand as a “ruined” shell in tribute to the intrepid and pioneering spirit of the founders. The memory of the original school is preserved and utilized as a retaining wall for a new memorial lawn space and outdoor classroom on the North side of the middle school.

































