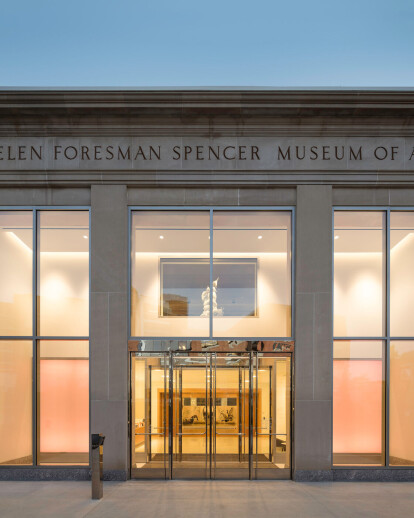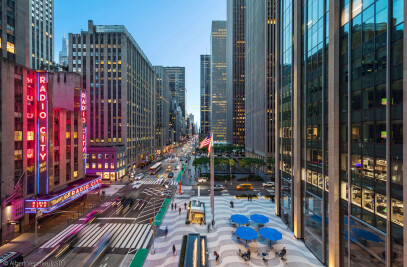This multifaceted renovation has transformed the Spencer Museum, turning its dark and disorienting galleries into luminous exhibition spaces, equipping it with state-of-the art study centers, and creating new connections inside and out, establishing the museum as a hub for community engagement and international research.



New architectural features infuse the building with natural light, connecting art and nature with breathtaking views into historic Marvin Grove. A glass-enclosed entry and new windows on the east and west bring natural light into the galleries for the first time. A new staircase and elevator improve circulation, while balcony overlooks offer glimpses from one gallery into another.


New experiential learning spaces fulfill the educational mission of the museum. The Goddard Study Center provides an intimate environment for students, scholars, and the community to examine works on paper up-close, while the Lee Study Center accommodates large three-dimensional objects, with two-sided glass display cases that offer visitors a glimpse into the experiential learning classes.


SITE:
The existing Spencer Museum of Art on Mississippi Street, with panoramic views of Marvin Grove, the Campanile and the Stadium


COMPONENTS:
New two-story glass entrance wall, expanded lobby for visitor services, expanded and new object study areas and teaching galleries, new research stations, expanded storage for works on paper, completed in two phases



CLIENT:
University of Kansas Endowment Association
PCF&P SERVICES:
Master planning, architecture, interior design
AWARDS:
International Architecture Award Chicago Athenaeum / European Centre, 2018
Design Award of Merit Society of American Registered Architects, New York Council, 2017
Excellence in Design Award American Institute of Architects, Kansas, 2023
American Architecture Award Chicago Athenaeum, 2017

























































