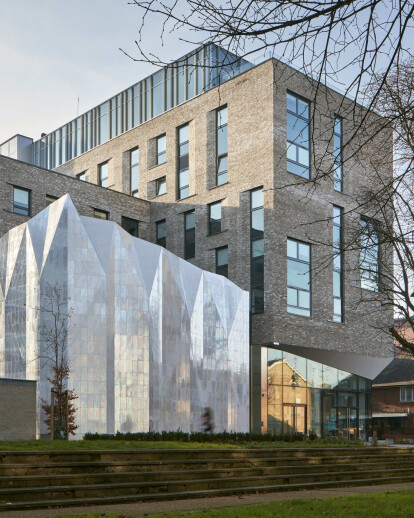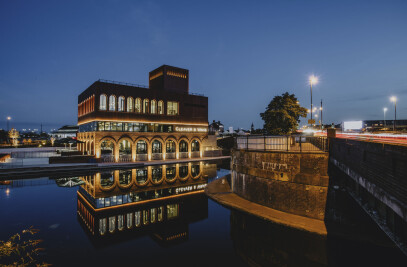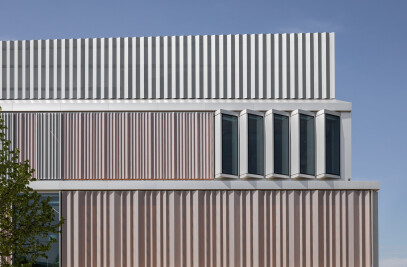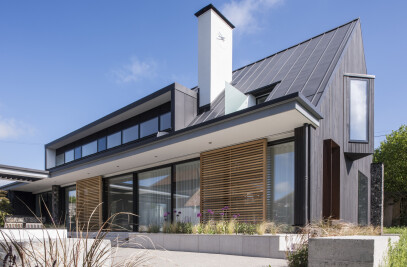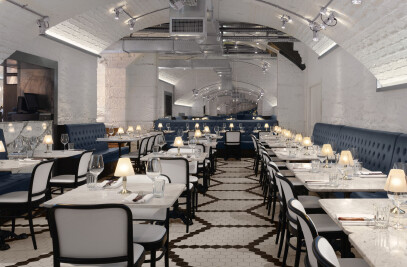Jestico + Whiles’ scheme for a creative student arts hub and community theatre, in the former Southwark Town Hall, regenerates the site as a mixed-use arts based building, including the new Theatre Peckham and accommodation for Goldsmiths College students.
The 149-room development, designed to enable high levels of community use, includes private student gardens, generous common spaces and lounges. It is topped by a sky lounge with views across London, providing social space for students and gallery space for artist exhibitions. Twelve self-contained artists’ studios are provided to nurture emerging talent, augmented by an independently-operated public gallery and café at ground level.
Proposals included the demolition and re-provision of Theatre Peckham, a community theatre housed in an adjoining run-down community hall. The scheme includes a state-of-the-art studio theatre complex: a 200-seat auditorium, rehearsal space and dance studios, with foyer and breakout space accessed from a new public piazza. These facilities enable Theatre Peckham to bring their work under one roof, allowing them to offer an ever-expanding programme of classes, performances and events.
The volume of the new theatre is clad in iridescenttiles, creating a façade that brings life into the piazza. The complex geometry of the folded skin is based on the theatre curtain, gathered at the head with hanging pleats.
Theresidential extension complements the hall’s Portland stone and weathered brick, in a pale brick which ties the new and historic together.The roof-top pavilion’s coloured, fritted glass with anodised fins creates reflections and shadows.
The extension was built with a new concrete frame from pre-cast columns and insitu slab. Prefabricated pod bathrooms assist the quality and programme for the student residential.
The townhall and adjoining Georgian houses provide historic context for the interventions; we worked closely with the planning team to develop a complementary, contemporary response.
