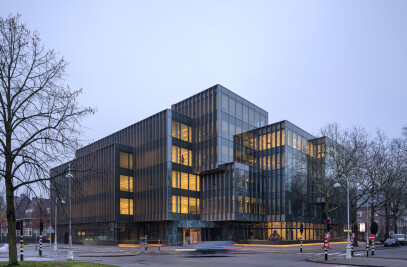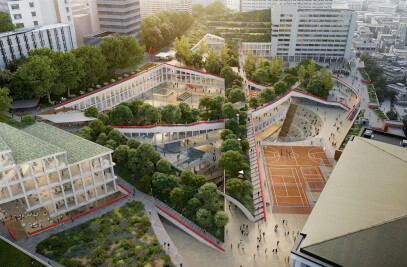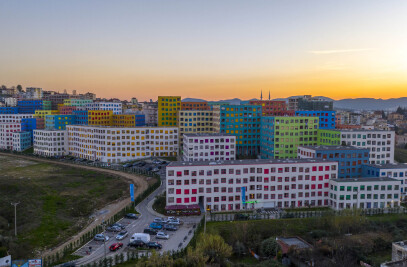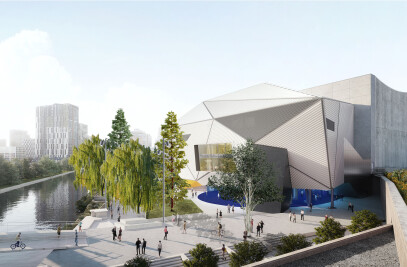Sotheby’s is continually adapting to a changing art market that is increasingly dominated by online sales and digital technology; global art fairs and events; diversification of customers, goods and services. Sotheby’s has already redefined the auction house by becoming a global home for collectors, a unique place to sell, acquire, and experience art and beautiful objects. The headquarters of the global company, located at 1334 York Avenue in New York, has untapped potential to reflect and accommodate the open future of Sotheby’s and the changing market for art and luxury goods. The redefinition of the York Avenue building can support and define the transformation and reorganization of the diverse and complex institution.
The redevelopment of 1334 York is approached surgically, starting with a reorganization of programs throughout the building. Existing conditions and locations of employee, client-serving and back of house spaces are sprawled across the building with unclear circulation and a lack of efficiency. Our conceptual proposal clarifies the overall flow through the building by restacking and consolidating complementary programs while freeing up space for improved connectivity and openness—new retail, gallery and client spaces span the first four floors to better engage clients and visitors. Flexibility in architecture is often defined through adaptable or moveable elements within blank spaces, so that anything can happen anywhere. What results are more often than not characterless environments that fail to work perfectly for any specific program or use. Rather than flexibility through genericity, OMA’s key ambition for Sotheby’s new galleries was to establish flexibility through diversity.
Across the bottom four levels of Sotheby’s headquarters, 40 new galleries of 20 distinct types ranging in size, scale, material, and form respond to the different types of sales, exhibitions, and events that are hosted at Sotheby’s. The level of the first floor has been raised, with a new double-height gallery to create a seamless connection between the street and exhibition. This gallery is immediately connected to the second floor, through interior windows that look from the second floor down to the first floor space, providing visitors with a unique vantage point to view art. A dynamic repertoire of spatial conditions for display—from white cube, double height, enfilade, corridor, cascade, octagonal and L-shaped—can be used individually or as clusters, to accommodate various programming as well as the display of Sotheby’s diverse portfolio. Individual gallery clusters can be closed for art install while the majority of the floor remains open for exhibition, enabling a rapid and efficient turnover of exhibition spaces which is typically every 3-4 days.
The redevelopment also aims to introduce a new aura for Sotheby’s as a part of the institution’s global program of concurrent enhancements in London and Paris. Entry into gallery clusters is defined at their thresholds with custom stained walnut panels and doors, a nod to the traditional woodwork found at Sotheby’s London. Simultaneously, the history of the building at York Avenue is not ignored. Existing concrete columns are exposed, stripped, and hand stippled to reveal their material character, and steel beams in open ceiling galleries are left exposed, acknowledging the building’s industrial past. The unique qualities and history of the New York headquarters are married with the heritage and tradition of the company and its London heritage.
Facts and Figures
Galleries
- The project redefines client experience around consolidated, new retail gallery spaces and client spaces
- New gallery and retail spaces will span F1-F4
- New galleries expands Sotheby’s exhibition capacity from 67,000 sf to 90,000 sf
- The total linear footage of gallery walls is 6,540 linear feet
- There are twenty different types of gallery spaces
- Galleries include white cube, double height, enfilade, corridor, cascade, octagonal, and L-shaped, with a diversity of floor materials (wood, concrete, carpet, and epoxy resin), ceilings (exposed, finished) and varying daylight conditions to provide the ultimate diversity of types of galleries for the wide variety of artworks that Sotheby’s displays
- The tallest gallery measures over 20’ in height
- The largest gallery is 4,100 square feet
- The smallest gallery is 350 sf
- Galleries can be categorized into a family of different sizes, from square (one column bay or two column bays), rectangle (one by 1.5 or two column bays, two by 1.5 or three column bays), and atypical (L-shaped, octagon, corridor) that are designed around the existing 22 ft column grid
- Galleries are organized as connected clusters around a central escalator gallery so that separate gallery clusters can be closed for artwork installation which others remain open, enabling constant exhibitions and turnover
- Galleries are organized sequentially in size to create an overall rhythm of compression and release and a diversity of experience
- Circulation is directional, always starting and ending with the central escalator gallery, enabling clarity in wayfinding.
- Entry into gallery clusters is defined at their thresholds with custom stained walnut panels and doors, a nod to the traditional woodwork found at Sotheby’s London
- The level of Floor 1 has been raised to create a seamless transition from the York Avenue lobby into a new double-height first floor gallery
Preservation
- To enhance the existing character of the building, existing columns are exposed and hand stippled and stripped to reveal their material
- For two of the double-height galleries, existing columns are reinforced with new concrete whose mix matches existing concrete aggregate found in the building, hand stripped and stippled
- Existing steel beams are left exposed and painted gray
Misc.
- OMA has also designed bespoke furniture for the escalator and front F1 lobbies, including reception desk, security desk, catalogue table, gallery information desk



































