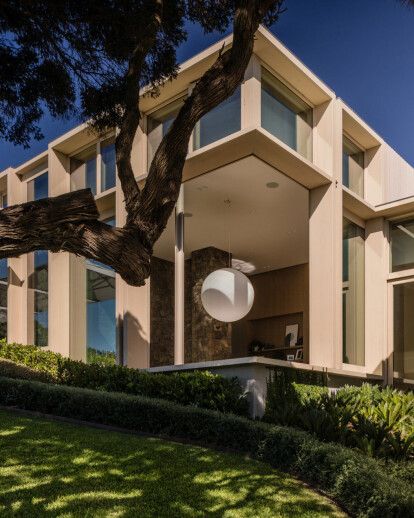Sorrento House is located along a unique stretch of coastline overlooking Sullivan’s Bay. The site boasts dramatic views of the bay, looking out from a remnant old-growth Moonah forest. The tightly prescribed building envelope and collaboration with local authorities helped to define the spatial concept behind the house; two interconnected pavilions folding around a sprawling Moonah tree.
The house follows the slope of the land with a single storey glazed living and dining pavilion at the higher end of the site, before stepping down to the entry level. The second pavilion splits into two levels at the lower end of the site to accommodate sleeping areas, before cantilevering over the parking area which is tucked away below the building.
The upper pavilion offers a sense of transparency with glazing allowing views through and beyond the building. Timber cladding draws from a beachside vernacular, providing a sense of belonging in this environment. The two pavilions work to break down the scale of the house and provides a family retreat which offers opportunities to engage with the beautiful coastal landscape.

































